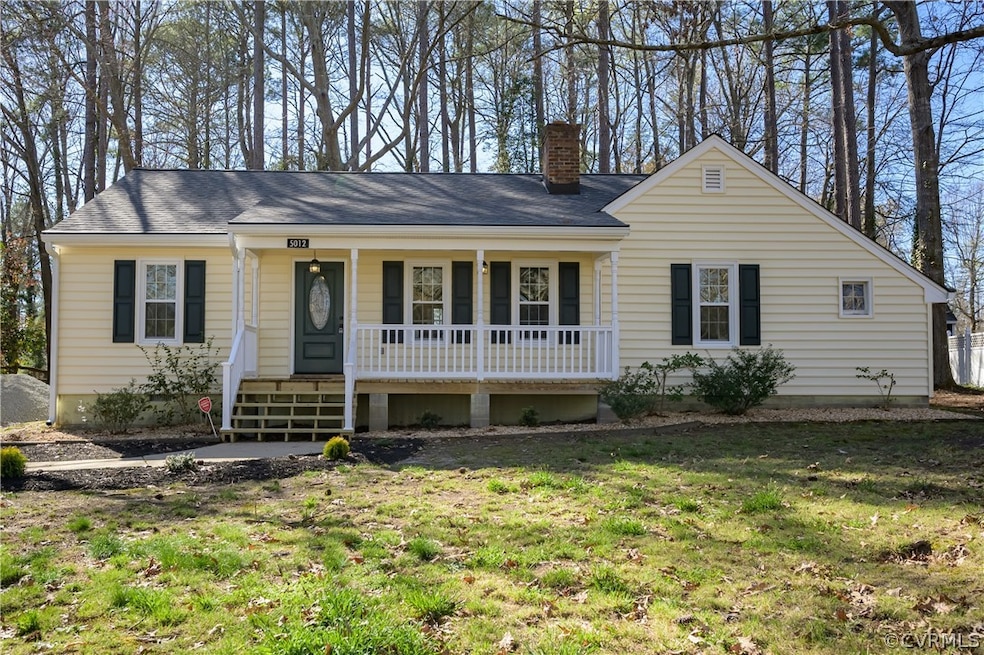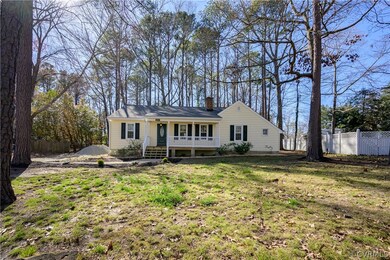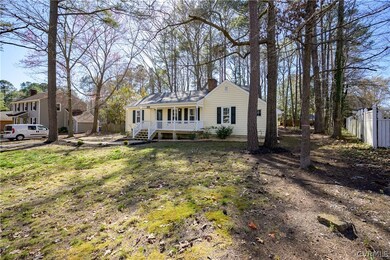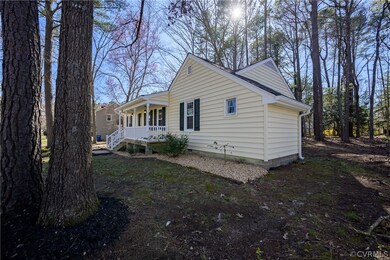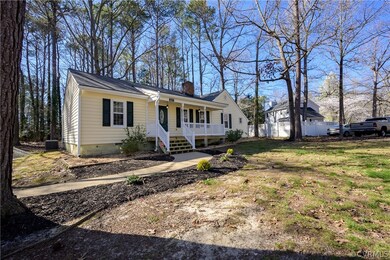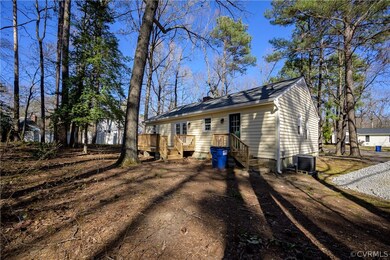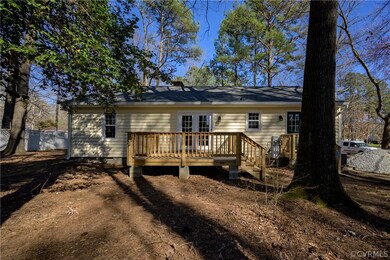
5012 Rollingway Rd Chesterfield, VA 23832
Estimated Value: $316,000 - $348,000
Highlights
- Deck
- Front Porch
- Level Lot
- 1 Fireplace
- Central Air
- Carpet
About This Home
As of April 2024Welcome home to 5012 Rollingway Road! This one-owner home has been lovingly maintained and updated, and it's ready for its new owner. The exterior is low maintenance with vinyl siding, thermal windows, and new shutters. The covered front porch welcomes your guests with southern charm. The open, welcoming living space features a vaulted ceiling, brick fireplace with hearth and mantel, ceiling fan, knotty pine wainscoting, and a dining area with atrium door to the rear deck. The kitchen has been updated to include stylish white cabinets, granite countertops, and newer appliances. (All appliances convey!) On one end of the house, you'll find a private primary suite with new carpet, a walk-in closet, and a private, updated bathroom with shower. On the other end, there are two more bedrooms with ample closets, plus a full bathroom with a tub/shower combo. Out back, there's a small stoop off the kitchen with direct access to the driveway, and a nice-sized deck off the dining room for hanging out and entertaining. The attached shed on the north end of the house provides great storage and work space. Roof brand new in 2024 - heat pump 2018 - water heater 2017 - deck 2016 or 2018 - windows 2011! *Overall dimensions in the floor plan do not match the square footage noted in tax records and are not guaranteed.*
Last Agent to Sell the Property
The Good Life RVA License #0225045180 Listed on: 03/06/2024
Home Details
Home Type
- Single Family
Est. Annual Taxes
- $2,219
Year Built
- Built in 1981
Lot Details
- 0.46 Acre Lot
- Level Lot
- Zoning described as R9
Home Design
- Frame Construction
- Shingle Roof
- Vinyl Siding
Interior Spaces
- 1,288 Sq Ft Home
- 1-Story Property
- 1 Fireplace
- Crawl Space
Flooring
- Carpet
- Laminate
Bedrooms and Bathrooms
- 3 Bedrooms
- 2 Full Bathrooms
Parking
- No Garage
- Driveway
- Unpaved Parking
Outdoor Features
- Deck
- Front Porch
Schools
- Crenshaw Elementary School
- Bailey Bridge Middle School
- Manchester High School
Utilities
- Central Air
- Heat Pump System
- Water Heater
Community Details
- Great Oaks Subdivision
Listing and Financial Details
- Tax Lot 18
- Assessor Parcel Number 747-67-91-98-700-000
Ownership History
Purchase Details
Home Financials for this Owner
Home Financials are based on the most recent Mortgage that was taken out on this home.Purchase Details
Home Financials for this Owner
Home Financials are based on the most recent Mortgage that was taken out on this home.Similar Homes in Chesterfield, VA
Home Values in the Area
Average Home Value in this Area
Purchase History
| Date | Buyer | Sale Price | Title Company |
|---|---|---|---|
| Little Leslie G | $335,000 | Old Republic National Title In | |
| Benton Mary P | -- | -- |
Mortgage History
| Date | Status | Borrower | Loan Amount |
|---|---|---|---|
| Open | Little Leslie G | $284,750 | |
| Previous Owner | Benton Mary E | $75,000 | |
| Previous Owner | Benton Mary P | $100,000 | |
| Previous Owner | Benton Mary P | $28,700 |
Property History
| Date | Event | Price | Change | Sq Ft Price |
|---|---|---|---|---|
| 04/18/2024 04/18/24 | Sold | $335,000 | +4.7% | $260 / Sq Ft |
| 03/25/2024 03/25/24 | Pending | -- | -- | -- |
| 03/21/2024 03/21/24 | For Sale | $320,000 | -- | $248 / Sq Ft |
Tax History Compared to Growth
Tax History
| Year | Tax Paid | Tax Assessment Tax Assessment Total Assessment is a certain percentage of the fair market value that is determined by local assessors to be the total taxable value of land and additions on the property. | Land | Improvement |
|---|---|---|---|---|
| 2024 | $2,679 | $256,500 | $52,000 | $204,500 |
| 2023 | $2,219 | $243,800 | $49,000 | $194,800 |
| 2022 | $2,054 | $223,300 | $47,000 | $176,300 |
| 2021 | $1,344 | $198,300 | $45,000 | $153,300 |
| 2020 | $1,720 | $181,000 | $45,000 | $136,000 |
| 2019 | $1,669 | $175,700 | $42,000 | $133,700 |
| 2018 | $1,553 | $163,500 | $42,000 | $121,500 |
| 2017 | $1,474 | $153,500 | $42,000 | $111,500 |
| 2016 | $1,380 | $143,800 | $42,000 | $101,800 |
| 2015 | $1,327 | $135,600 | $42,000 | $93,600 |
| 2014 | $1,292 | $132,000 | $42,000 | $90,000 |
Agents Affiliated with this Home
-
Mark Goad

Seller's Agent in 2024
Mark Goad
The Good Life RVA
(804) 358-3684
1 in this area
110 Total Sales
-
Seth Schemahorn

Buyer's Agent in 2024
Seth Schemahorn
Keller Williams Realty
(804) 840-8060
5 in this area
130 Total Sales
Map
Source: Central Virginia Regional MLS
MLS Number: 2404561
APN: 747-67-91-98-700-000
- 5040 Oakforest Dr
- 4519 Bexwood Dr
- 5142 Rollingway Rd
- 10905 August Ct
- 10900 Blossomwood Rd
- 10661 Braden Parke Dr Unit IC
- 5407 Solaris Dr
- 11311 Moravia Rd
- 10917 Genito Square Dr
- 4420 Stigall Dr
- 11013 Poachers Run
- 4430 Stigall Dr
- 10213 Carol Anne Rd
- 5313 Sandy Ridge Ct
- 4026 Anita Ave
- 5700 Qualla Rd
- 5401 Carteret Rd
- 11301 Parrish Creek Ln
- 10272 Brian Ray Ct
- 4003 Frederick Farms Ct
- 5012 Rollingway Rd
- 5018 Rollingway Rd
- 4501 Brookridge Rd
- 5024 Rollingway Rd
- 5017 Oakforest Dr
- 5023 Oakforest Dr
- 5011 Oakforest Dr
- 4513 Brookridge Rd
- 5013 Rollingway Rd
- 5029 Oakforest Dr
- 5030 Rollingway Rd
- 5007 Rollingway Rd
- 5019 Rollingway Rd
- 5001 Rollingway Rd
- 4519 Brookridge Rd
- 4936 Rollingway Rd
- 5025 Rollingway Rd
- 5035 Oakforest Dr
- 4943 Rollingway Rd
- 5036 Rollingway Rd
