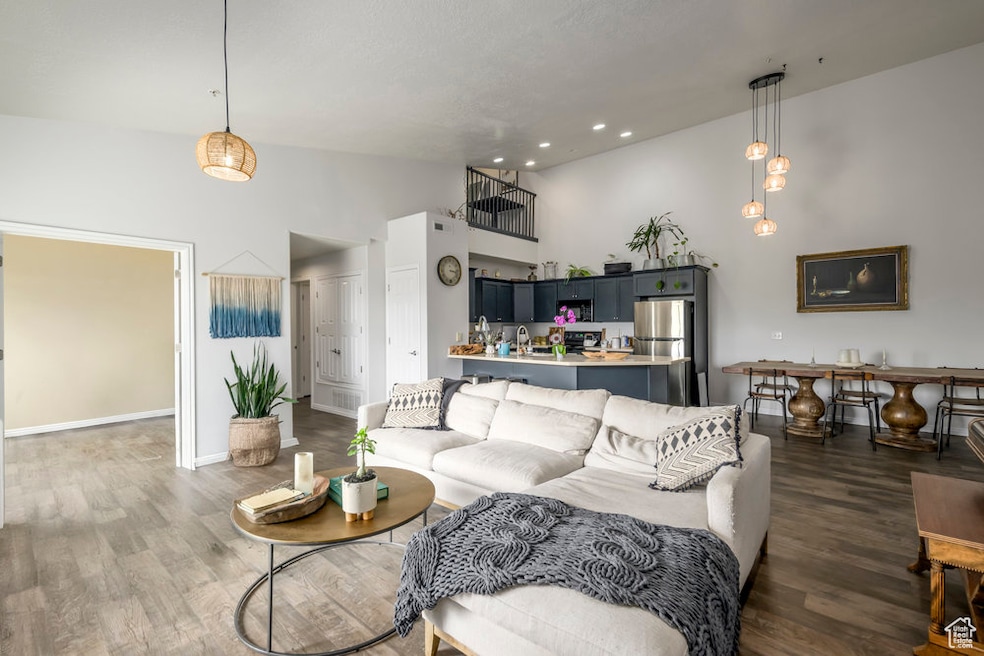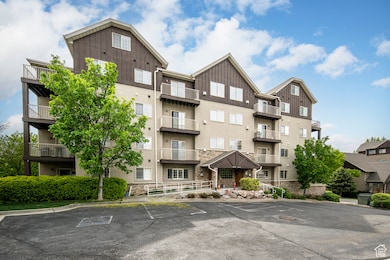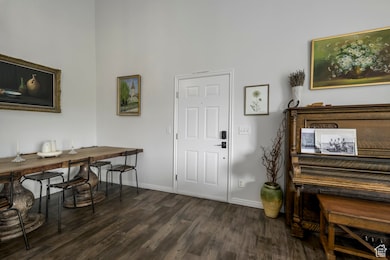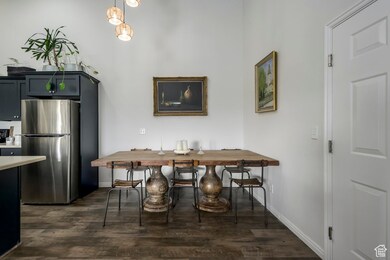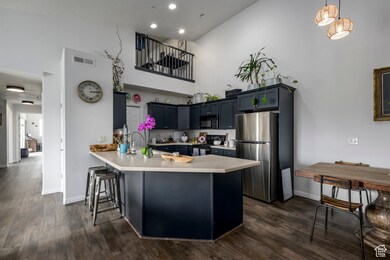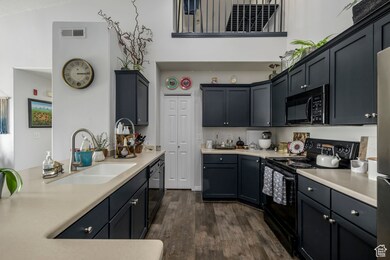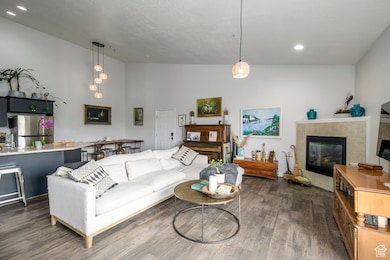
5012 S Timber Way Unit 415 Salt Lake City, UT 84117
Estimated payment $3,035/month
Highlights
- Building Security
- Mature Trees
- Clubhouse
- Pool and Spa
- Mountain View
- Hilly Lot
About This Home
Welcome Home to the Village of Wolf Hollow! This elegant Top-Level-w/ Elevator-Condo is Freshly Remodeled and features New LVP Flooring, New Paint, New HVAC System, New Water Heater, New Vanity, and New Lighting! The 18ft Vaulted Ceilings and Open Floor Plan complement the Stunning Sunset/City Views. The Spiral Staircase will bring you to the Loft looking over the Main Living Area. This HOA does NOT have a rental cap! Square footage is provided by public record, buyer to verify all.
Property Details
Home Type
- Condominium
Est. Annual Taxes
- $2,792
Year Built
- Built in 2005
Lot Details
- Partially Fenced Property
- Landscaped
- Sloped Lot
- Sprinkler System
- Hilly Lot
- Mature Trees
HOA Fees
- $360 Monthly HOA Fees
Parking
- 2 Car Attached Garage
Property Views
- Mountain
- Valley
Home Design
- Stone Siding
- Asphalt
- Stucco
Interior Spaces
- 1,759 Sq Ft Home
- 2-Story Property
- Vaulted Ceiling
- Gas Log Fireplace
- Blinds
- French Doors
- Sliding Doors
- Entrance Foyer
- Den
- Home Security System
Kitchen
- Free-Standing Range
- Synthetic Countertops
Flooring
- Carpet
- Laminate
Bedrooms and Bathrooms
- 3 Main Level Bedrooms
- Primary Bedroom on Main
- Walk-In Closet
- 2 Full Bathrooms
- Bathtub With Separate Shower Stall
Laundry
- Dryer
- Washer
Accessible Home Design
- ADA Inside
Pool
- Pool and Spa
- In Ground Pool
- Fence Around Pool
Outdoor Features
- Balcony
- Open Patio
Schools
- Twin Peaks Elementary School
- Bonneville Middle School
- Cottonwood High School
Utilities
- Forced Air Heating and Cooling System
- Natural Gas Connected
- Sewer Paid
Listing and Financial Details
- Assessor Parcel Number 22-08-427-015
Community Details
Overview
- Association fees include insurance, ground maintenance, sewer, trash, water
- Ashley Or Megan Association, Phone Number (801) 262-3900
- Villages At Wolf Hollow Phase 5 Subdivision
Amenities
- Community Barbecue Grill
- Clubhouse
Recreation
- Community Pool
- Snow Removal
Pet Policy
- Pets Allowed
Security
- Building Security
- Controlled Access
- Fire and Smoke Detector
Map
Home Values in the Area
Average Home Value in this Area
Property History
| Date | Event | Price | Change | Sq Ft Price |
|---|---|---|---|---|
| 05/27/2025 05/27/25 | Price Changed | $434,990 | +3.6% | $247 / Sq Ft |
| 04/17/2025 04/17/25 | For Sale | $419,999 | -- | $239 / Sq Ft |
Similar Homes in Salt Lake City, UT
Source: UtahRealEstate.com
MLS Number: 2081274
- 5012 S Timber Way Unit 415
- 5012 Timber Way Unit 205
- 4988 Timber Way Unit 310
- 5083 S Escondido St
- 1202 E El Sendero Cir
- 4972 Boabab Dr
- 1061 E 5000 S
- 1489 Spring Ln
- 4798 S Saxony Cir Unit 4798
- 5125 S 1000 E
- 1578 E 4945 S Unit 60
- 1137 E Murray Holladay Rd Unit 1137
- 4971 S 1065 E Unit 40
- 1119 E Murray Holladay Rd
- 4749 S Castle Ridge Dr
- 1107 E Brigadoon Ct
- 1210 E Bonner Way
- 5415 S 1340 E
- 4690 S Bonner Cir
- 1055 Chevy Chase Cir
