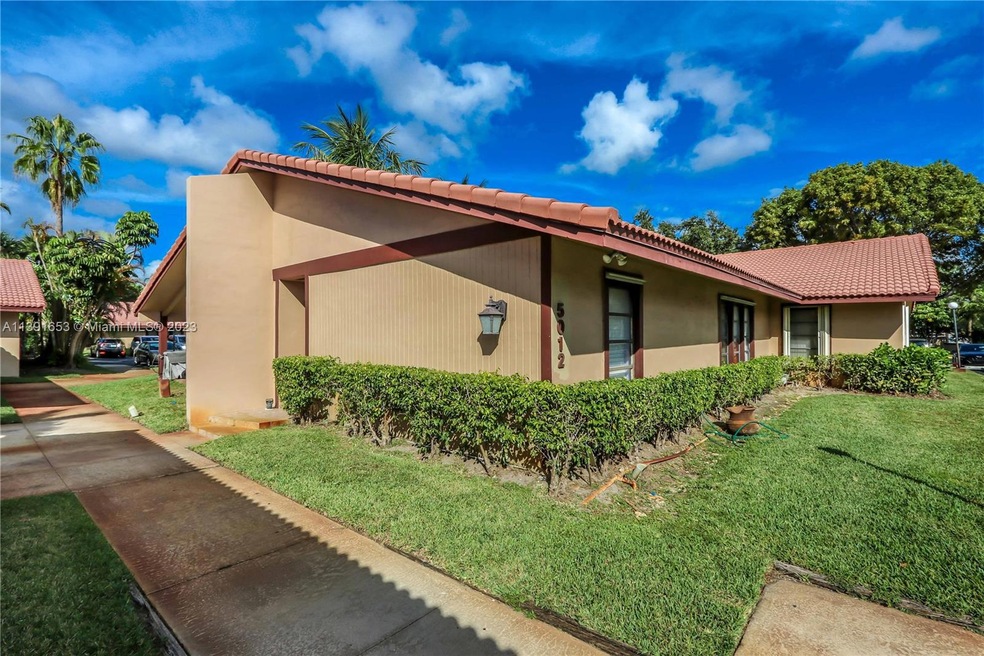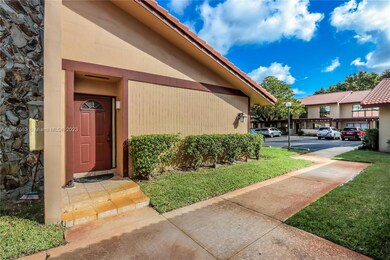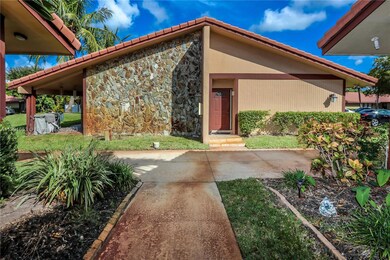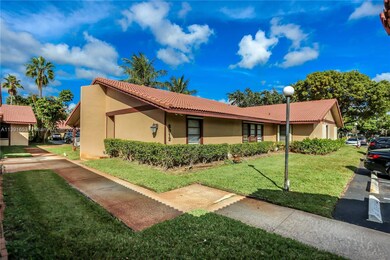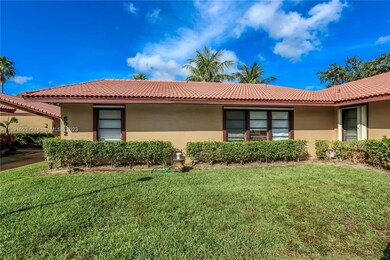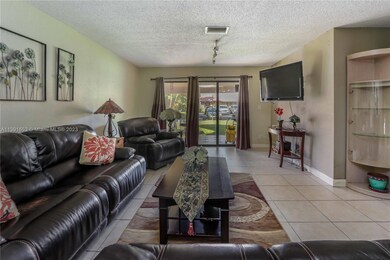
5012 Sheridan St Unit 1 Hollywood, FL 33021
Hollywood Hills NeighborhoodEstimated Value: $382,000 - $437,000
Highlights
- Clubhouse
- Tennis Courts
- Views
- Community Pool
- Formal Dining Room
- Patio
About This Home
As of July 2023AMAZING TOWNHOME IN THE HEART OF HOLLYWOOD! FEATURING 3 BEDS, 2 BATHS, FORMAL DINING, FAMILY ROOM AND LIVING ROOM WITH SLIDING GLASS DOORS THAT OPEN INTO THE COVERED OPEN PATIO. THE WELL APPOINTED KITCHEN IS HIGHLIGHTED BY WHITE CABINETRY, SS APPLIANCES, AND WASHER/DRYER. THE PRIMARY ROOM OFFERS 2 CLOSETS WITH A POTENTIAL THIRD AND EN SUITE BATHROOM WITH SHOWER/TUB COMBO. ADDITIONAL FEATURES INCLUDE TILE FLOORING THROUGHOUT, AVAILABLE GUEST PARKING AND RESORT STYLE AMENITIES INCLUDING TENNIS COURTS, CHILDRENS PLAY AREA, POOL AND CLUBHOUSE. LOCATED IN A GREAT LOCATION ACROSS FROM THE PUBLIX SHOPPING CENTER, MINUTES FROM HARD ROCK AND THE BEACH, DOWNTOWN HOLLYWOOD, I95, FTL AIRPORT AND MORE!
Townhouse Details
Home Type
- Townhome
Est. Annual Taxes
- $1,609
Year Built
- Built in 1982
Lot Details
- 1,612
HOA Fees
- $540 Monthly HOA Fees
Home Design
- Concrete Block And Stucco Construction
Interior Spaces
- 1,700 Sq Ft Home
- Property has 1 Level
- Custom Mirrors
- Family Room
- Formal Dining Room
- Tile Flooring
- Property Views
Kitchen
- Electric Range
- Microwave
- Dishwasher
Bedrooms and Bathrooms
- 3 Bedrooms
- 2 Full Bathrooms
- Bathtub and Shower Combination in Primary Bathroom
Laundry
- Dryer
- Washer
Parking
- 2 Car Parking Spaces
- Assigned Parking
Schools
- Sheridan Hills Elementary School
- Attucks Middle School
- Hollywood Hl High School
Additional Features
- Patio
- Central Heating and Cooling System
Listing and Financial Details
- Assessor Parcel Number 514207AC0090
Community Details
Overview
- Classic Townhouses West C Condos
- Classic Townhouses West C Subdivision
Amenities
- Clubhouse
Recreation
- Tennis Courts
- Community Playground
- Community Pool
Pet Policy
- Breed Restrictions
Ownership History
Purchase Details
Home Financials for this Owner
Home Financials are based on the most recent Mortgage that was taken out on this home.Purchase Details
Home Financials for this Owner
Home Financials are based on the most recent Mortgage that was taken out on this home.Purchase Details
Purchase Details
Similar Homes in the area
Home Values in the Area
Average Home Value in this Area
Purchase History
| Date | Buyer | Sale Price | Title Company |
|---|---|---|---|
| Segel Elizabeth | $405,000 | Sunbelt Title | |
| Fernandez Lauren Jo | -- | Ewp Title Llc | |
| Fernandez Lauren Jo | $195,000 | Ewf Title Llc | |
| Available Not | $95,400 | -- |
Mortgage History
| Date | Status | Borrower | Loan Amount |
|---|---|---|---|
| Open | Segel Elizabeth | $303,750 | |
| Previous Owner | Ohayon Avraham | $252,000 | |
| Previous Owner | Ohayon Avraham | $10,299 | |
| Previous Owner | Ohayon Avarham | $37,000 |
Property History
| Date | Event | Price | Change | Sq Ft Price |
|---|---|---|---|---|
| 07/17/2023 07/17/23 | Sold | $405,000 | +2.5% | $238 / Sq Ft |
| 05/22/2023 05/22/23 | For Sale | $395,000 | +102.6% | $232 / Sq Ft |
| 09/15/2016 09/15/16 | Sold | $195,000 | -9.3% | $105 / Sq Ft |
| 08/16/2016 08/16/16 | Pending | -- | -- | -- |
| 06/18/2016 06/18/16 | For Sale | $214,900 | 0.0% | $116 / Sq Ft |
| 06/05/2015 06/05/15 | Rented | $2,100 | +5.0% | -- |
| 05/06/2015 05/06/15 | Under Contract | -- | -- | -- |
| 04/18/2015 04/18/15 | For Rent | $2,000 | -- | -- |
Tax History Compared to Growth
Tax History
| Year | Tax Paid | Tax Assessment Tax Assessment Total Assessment is a certain percentage of the fair market value that is determined by local assessors to be the total taxable value of land and additions on the property. | Land | Improvement |
|---|---|---|---|---|
| 2025 | $6,375 | $334,680 | $33,470 | $301,210 |
| 2024 | $1,612 | $330,220 | $33,020 | $297,200 |
| 2023 | $1,612 | $103,610 | $0 | $0 |
| 2022 | $1,509 | $100,600 | $0 | $0 |
| 2021 | $1,457 | $97,670 | $0 | $0 |
| 2020 | $1,420 | $96,330 | $0 | $0 |
| 2019 | $1,392 | $94,170 | $0 | $0 |
| 2018 | $1,324 | $92,420 | $0 | $0 |
| 2017 | $1,232 | $90,520 | $0 | $0 |
| 2016 | $2,498 | $96,370 | $0 | $0 |
| 2015 | $2,421 | $87,610 | $0 | $0 |
| 2014 | $2,227 | $79,650 | $0 | $0 |
| 2013 | -- | $72,410 | $7,240 | $65,170 |
Agents Affiliated with this Home
-
Alejandro Bruno

Seller's Agent in 2023
Alejandro Bruno
RE/MAX
(352) 216-2293
18 in this area
409 Total Sales
-
J
Buyer's Agent in 2023
Janet Shor
MMLS Assoc.-Inactive Member
(305) 798-1729
-
T
Seller's Agent in 2016
Tal Abergel
United Realty Group Inc.
-
Michael Benichay
M
Seller's Agent in 2015
Michael Benichay
Globe Wide Realty
(305) 301-2230
5 Total Sales
-
Diane Justo
D
Buyer's Agent in 2015
Diane Justo
London Foster Realty
(786) 294-1810
10 Total Sales
Map
Source: MIAMI REALTORS® MLS
MLS Number: A11391653
APN: 51-42-07-AC-0090
- 2231 N 49th Ave
- 4742 Sheridan St Unit 6
- 2119 N 49th Ave
- 17 Boxwood Rd
- 2101 N 52nd Ave
- 36 Eastmont Rd
- 4721 W Park Rd
- 2210 N 54th Ave
- 70 Ivy Rd
- 2806 N 46th Ave Unit D539
- 2806 N 46th Ave Unit D242
- 2810 N 46th Ave Unit F460
- 2808 N 46th Ave Unit E650
- 2818 N 46th Ave Unit K585
- 2808 N 46th Ave Unit E450
- 2802 N 46th Ave Unit B513
- 2802 N 46th Ave Unit B315
- 2810 N 46th Ave Unit F462
- 2808 N 46th Ave Unit E353
- 2802 N 46th Ave Unit B319
- 5012 Sheridan St Unit 1
- 5010 Sheridan St Unit 2
- 5000 Sheridan St Unit 2
- 5022 Sheridan St Unit 1
- 5002 Sheridan St Unit 1
- 5092 Sheridan St Unit 1
- 5112 Sheridan St Unit 2
- 5032 Sheridan St Unit 1
- 5110 Sheridan St Unit 1
- 4954 Sheridan St Unit 3
- 4956 Sheridan St Unit 4
- 4952 Sheridan St Unit 2
- 4958 Sheridan St Unit 5
- 5040 Sheridan St Unit 1
- 4960 Sheridan St Unit 6
- 5072 Sheridan St Unit 2
- 5030 Sheridan St Unit 2
- 4970 Sheridan St Unit 1
- 4962 Sheridan St Unit 7
