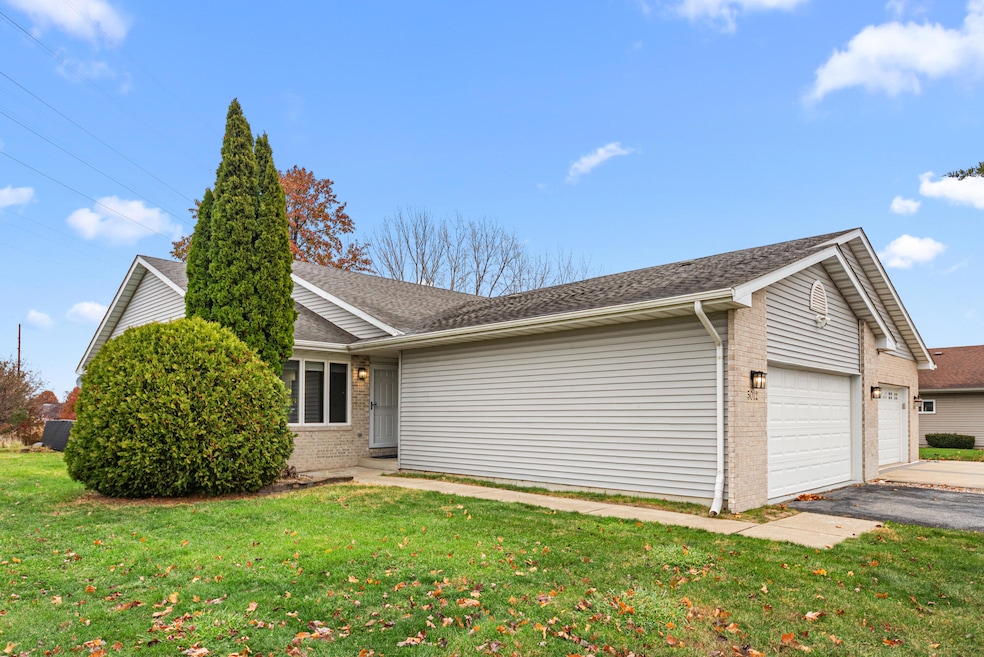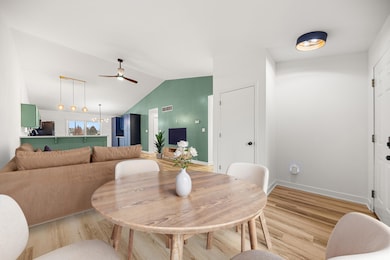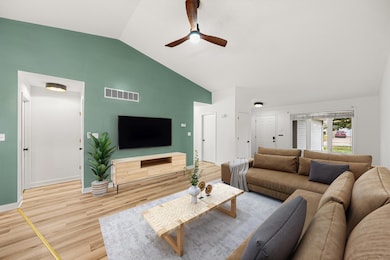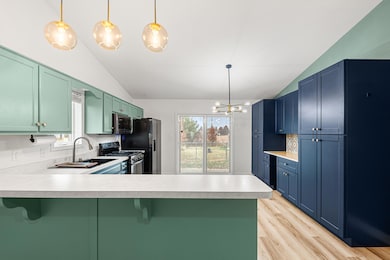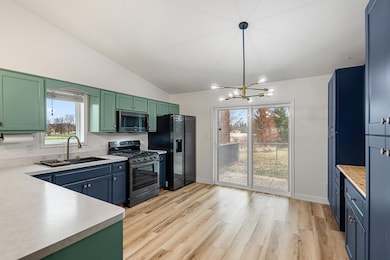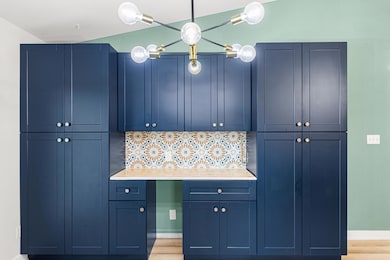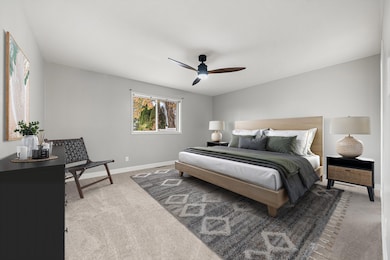5012 W 92nd Ave Crown Point, IN 46307
Estimated payment $1,753/month
Highlights
- Vaulted Ceiling
- No HOA
- Covered Patio or Porch
- Hal E Clark Middle School Rated A-
- Neighborhood Views
- Country Kitchen
About This Home
Better than new, this beautifully refreshed ranch half-duplex on a full unfinished basement features a terrific split floor plan designed to suit a wide range of lifestyles. The open layout boasts vaulted ceilings, abundant natural light, and spacious living areas enhanced by fresh paint, updated vinyl flooring, beautiful tile accents in the kitchen, a stylish farmer sink, and more. The primary suite includes a generously sized bedroom, an oversized bath, and a large walk-in closet (with a custom closet organizer), while the second bedroom is bright, spacious, and inviting. An oversized main-floor laundry room adds convenience and extra storage. Additional highlights include a 2.5-car attached garage, a private patio off the kitchen, and a basement already roughed in for a bathroom. Located right next to a new park and close to everything in an established neighborhood, this home is ready for you to make it your own!
Open House Schedule
-
Sunday, November 23, 20252:00 to 4:00 pm11/23/2025 2:00:00 PM +00:0011/23/2025 4:00:00 PM +00:00Add to Calendar
Townhouse Details
Home Type
- Townhome
Est. Annual Taxes
- $2,062
Year Built
- Built in 2000
Lot Details
- Back Yard Fenced
- Landscaped
Parking
- 2.5 Car Attached Garage
- Garage Door Opener
- Off-Street Parking
Home Design
- Half Duplex
Interior Spaces
- 1,370 Sq Ft Home
- 1-Story Property
- Vaulted Ceiling
- Living Room
- Neighborhood Views
- Basement
Kitchen
- Country Kitchen
- Gas Range
- Range Hood
- Microwave
- Dishwasher
Flooring
- Carpet
- Vinyl
Bedrooms and Bathrooms
- 2 Bedrooms
Laundry
- Laundry Room
- Laundry on main level
- Dryer
- Washer
Outdoor Features
- Covered Patio or Porch
Utilities
- Forced Air Heating and Cooling System
- Heating System Uses Natural Gas
Community Details
- No Home Owners Association
- Schererville Trace Subdivision
Listing and Financial Details
- Assessor Parcel Number 451125477003000036
- Seller Considering Concessions
Map
Home Values in the Area
Average Home Value in this Area
Tax History
| Year | Tax Paid | Tax Assessment Tax Assessment Total Assessment is a certain percentage of the fair market value that is determined by local assessors to be the total taxable value of land and additions on the property. | Land | Improvement |
|---|---|---|---|---|
| 2024 | $4,928 | $244,300 | $39,400 | $204,900 |
| 2023 | $4,109 | $242,000 | $39,400 | $202,600 |
| 2022 | $4,109 | $222,800 | $36,600 | $186,200 |
| 2020 | $3,670 | $192,900 | $36,600 | $156,300 |
| 2019 | -- | $179,500 | $32,400 | $147,100 |
| 2018 | -- | $179,900 | $32,400 | $147,500 |
| 2017 | -- | $184,900 | $32,400 | $152,500 |
| 2016 | -- | $165,400 | $32,400 | $133,000 |
| 2014 | -- | $159,100 | $32,400 | $126,700 |
| 2013 | -- | $157,000 | $32,400 | $124,600 |
Property History
| Date | Event | Price | List to Sale | Price per Sq Ft |
|---|---|---|---|---|
| 11/20/2025 11/20/25 | For Sale | $299,900 | -- | $219 / Sq Ft |
Purchase History
| Date | Type | Sale Price | Title Company |
|---|---|---|---|
| Warranty Deed | $253,000 | Community Title Company | |
| Warranty Deed | -- | Community Title Company |
Mortgage History
| Date | Status | Loan Amount | Loan Type |
|---|---|---|---|
| Open | $216,727 | FHA | |
| Previous Owner | $159,000 | Unknown |
Source: Northwest Indiana Association of REALTORS®
MLS Number: 831051
APN: 45-11-25-477-003.000-036
- 4862 W 92nd Ave
- 9195 Williams St
- 4944 W 89th Terrace
- 9017 Mathews St
- 5063 W 89th Ct
- 4229 W 92nd Place
- 9204 Wright St
- 8748 Durbin Ln
- 4974 W 87th Place
- 8849 Calhoun Place
- 1010 Freedom Cir N
- 1667 Chalone Ct
- 6308 W 91st Ave
- 4930 W 84th Terrace
- 6501 W 89th Ave
- 6076 Wexford Way
- 841 Veterans Ln
- 6440 W 89th Ave
- 6915 W 93rd Ave
- 5547 Maggie Mae Ct
- 801 Veterans Ln
- 8413 Jennings Place
- 8162 Westwood Ct
- 8118 International Dr
- 3119 W 82nd Place Unit 53b
- 3117 W 82nd Place Unit 53a
- 3103 W 82nd Place Unit 52b
- 6939 W 85th Ave
- 7989 Morton St
- 2100 N Main St
- 2701 Morningside Dr Unit 1
- 351 Maple St
- 3944 W 77th Place
- 9123 Cleveland St
- 1445 Grandview Ct
- 7654 Whitcomb St Unit D
- 3755 W 75th Ct Unit ID1285097P
- 9614 Dona Ct
- 8201 Polo Club Dr
- 8400 Grant Cir
