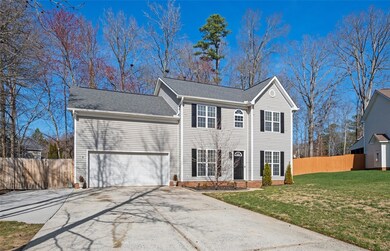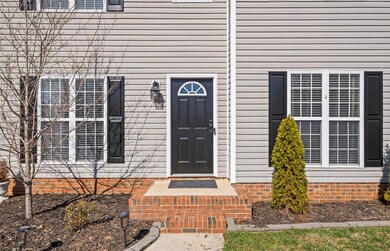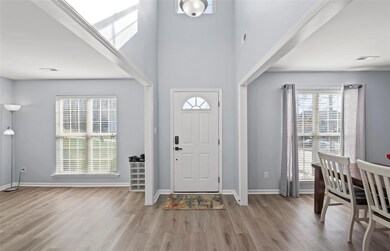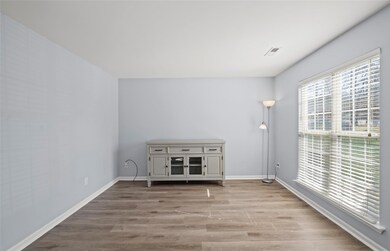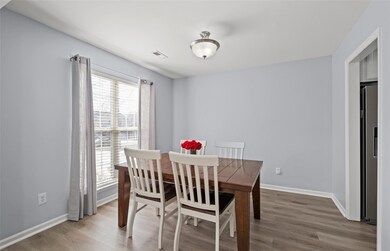
5012 Weatherly Way Matthews, NC 28104
Estimated Value: $408,000 - $472,304
Highlights
- Open Floorplan
- Wooded Lot
- Cul-De-Sac
- Indian Trail Elementary School Rated A
- Traditional Architecture
- Porch
About This Home
As of March 2023Welcome home! 2-story beauty in Stonewood! Well maintained home on quiet cul-de-sac level lot. Enter into 2-story foyer w/1st floor luxury vinyl plank flooring & beautiful, natural light flowing thru the windows. Lg den/office/flex space (right) & spacious dining room (left). Continue toward back of home to the cozy living room w/gas logs fireplace & wood accent wall. Kitchen: granite countertops, tile backsplash, appliances, pantry, breakfast area. Lg laundry rm w/washer & dryer. Upstairs lg primary suite w/tray ceiling, garden tub, separate shower, 2 vanities & walk-in closet. 2 beds, hall bath & lg bed/bonus room w/2 closets, attic access door. Linen closet in hall. Downstairs exit French doors to the backyard w/x-lg patio for relaxing & entertaining, storage bldg, fire pit, French drain, fenced private wooded backyard. Ceiling fans: primary bed, bonus/bed. Shopping/restaurants nearby, mins to downtown Matthews, Hwy 74 Bypass. New: furnace 2021, HVAC 2015, roof 2014. NO HOA! HURRY!!
Last Agent to Sell the Property
Keller Williams Select License #220788 Listed on: 02/17/2023

Home Details
Home Type
- Single Family
Est. Annual Taxes
- $2,726
Year Built
- Built in 1999
Lot Details
- Lot Dimensions are 29'x25'x30'x137'x87'x131'
- Cul-De-Sac
- Wood Fence
- Back Yard Fenced
- Level Lot
- Wooded Lot
- Property is zoned AR5
Parking
- 2 Car Attached Garage
- Front Facing Garage
- Garage Door Opener
- Driveway
Home Design
- Traditional Architecture
- Slab Foundation
- Vinyl Siding
Interior Spaces
- 2-Story Property
- Open Floorplan
- Ceiling Fan
- French Doors
- Entrance Foyer
- Living Room with Fireplace
Kitchen
- Electric Oven
- Electric Range
- Microwave
- Dishwasher
- Disposal
Flooring
- Linoleum
- Vinyl
Bedrooms and Bathrooms
- 4 Bedrooms
- Walk-In Closet
- Garden Bath
Laundry
- Laundry Room
- Dryer
Outdoor Features
- Patio
- Fire Pit
- Outbuilding
- Porch
Schools
- Indian Trail Elementary School
- Sun Valley Middle School
- Sun Valley High School
Utilities
- Forced Air Heating and Cooling System
- Vented Exhaust Fan
- Heating System Uses Natural Gas
- Gas Water Heater
- Cable TV Available
Community Details
- Stonewood Subdivision
Listing and Financial Details
- Assessor Parcel Number 07-132-469
Ownership History
Purchase Details
Home Financials for this Owner
Home Financials are based on the most recent Mortgage that was taken out on this home.Purchase Details
Purchase Details
Purchase Details
Home Financials for this Owner
Home Financials are based on the most recent Mortgage that was taken out on this home.Purchase Details
Purchase Details
Home Financials for this Owner
Home Financials are based on the most recent Mortgage that was taken out on this home.Purchase Details
Home Financials for this Owner
Home Financials are based on the most recent Mortgage that was taken out on this home.Similar Homes in Matthews, NC
Home Values in the Area
Average Home Value in this Area
Purchase History
| Date | Buyer | Sale Price | Title Company |
|---|---|---|---|
| Scherer Christian | $435,000 | None Listed On Document | |
| Kennedy Eric Manuel | -- | -- | |
| Burk Cuntis | $12,000 | None Available | |
| Burk Curtis W | -- | -- | |
| Hud | $154,344 | -- | |
| Atkinson Dana E | $147,000 | -- | |
| Lewis Homes Inc | $30,500 | -- |
Mortgage History
| Date | Status | Borrower | Loan Amount |
|---|---|---|---|
| Open | Scherer Christian | $391,500 | |
| Previous Owner | Burk Curtis | $80,000 | |
| Previous Owner | Burk Curtis W | $11,287 | |
| Previous Owner | Burk Curtis W | $20,000 | |
| Previous Owner | Burk Curtis W | $20,000 | |
| Previous Owner | Burk Curtis W | $134,000 | |
| Previous Owner | Atkinson Dana E | $145,706 | |
| Previous Owner | Lewis Homes Inc | $22,662 |
Property History
| Date | Event | Price | Change | Sq Ft Price |
|---|---|---|---|---|
| 03/27/2023 03/27/23 | Sold | $435,000 | +2.4% | $199 / Sq Ft |
| 02/25/2023 02/25/23 | Pending | -- | -- | -- |
| 02/17/2023 02/17/23 | For Sale | $425,000 | -- | $195 / Sq Ft |
Tax History Compared to Growth
Tax History
| Year | Tax Paid | Tax Assessment Tax Assessment Total Assessment is a certain percentage of the fair market value that is determined by local assessors to be the total taxable value of land and additions on the property. | Land | Improvement |
|---|---|---|---|---|
| 2024 | $2,726 | $310,100 | $43,500 | $266,600 |
| 2023 | $2,520 | $298,500 | $43,500 | $255,000 |
| 2022 | $2,499 | $298,500 | $43,500 | $255,000 |
| 2021 | $2,497 | $298,500 | $43,500 | $255,000 |
| 2020 | $2,008 | $196,100 | $28,000 | $168,100 |
| 2019 | $1,999 | $196,100 | $28,000 | $168,100 |
| 2018 | $1,999 | $196,100 | $28,000 | $168,100 |
| 2017 | $2,052 | $196,100 | $28,000 | $168,100 |
| 2016 | $2,069 | $196,100 | $28,000 | $168,100 |
| 2015 | $2,090 | $196,100 | $28,000 | $168,100 |
| 2014 | $1,250 | $176,600 | $30,000 | $146,600 |
Agents Affiliated with this Home
-
Lori Bosse

Seller's Agent in 2023
Lori Bosse
Keller Williams Select
(704) 363-5674
72 Total Sales
-
Caroline Grossman

Buyer's Agent in 2023
Caroline Grossman
Allen Tate Realtors
(704) 778-8660
171 Total Sales
Map
Source: Canopy MLS (Canopy Realtor® Association)
MLS Number: 4002660
APN: 07-132-469
- 6111 Panache Dr
- 2065 Gable Way Ln
- 130 Clydesdale Ct
- 1005 Jody Dr
- 5019 Poplar Glen Dr
- 3678 Privette Rd Unit 349
- 3664 Privette Rd
- 226 Scenic View Ln
- 3008 Laney Pond Rd
- 0 Old Monroe Rd Unit 38 CAR4050924
- 5601 Indian Brook Dr
- 1244 Saint Johns Ave
- 1061 Woodglen Ln
- 1139 Drummond Ln
- 306 Willow Wood Ct
- 318 Willow Wood Ct
- 15333 Catawba Cir S
- 403 Park Meadows Dr
- 2100 Bluebonnet Ln
- 1001 Woodglen Ln
- 5012 Weatherly Way
- 5012 Weatherly Way Unit 43
- 5020 Weatherly Way
- 5004 Weatherly Way
- 3122 Pine Pointe St
- 3202 Pine Pointe St
- 3114 Pine Pointe St
- 3210 Pine Pointe St
- 5011 Weatherly Way
- 5003 Weatherly Way
- 730 Lakewood Dr
- 5019 Weatherly Way
- 724 Lakewood Dr
- 724 Lakewood Dr Unit 35
- 724 Lakewood Dr Unit 34
- 734 Lakewood Dr
- 5036 Weatherly Way
- 664 Lakewood Dr
- 5027 Weatherly Way
- 1143 Slate Ridge Rd

