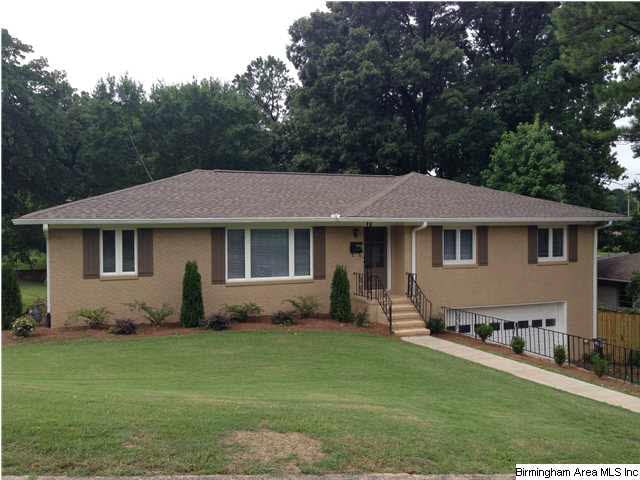
5013 12th Ave S Birmingham, AL 35222
Crestwood South NeighborhoodEstimated Value: $428,000 - $486,000
Highlights
- Second Kitchen
- Covered Deck
- Wood Flooring
- Indoor Pool
- Fireplace in Hearth Room
- Corner Lot
About This Home
As of July 2013Wow is the only word to describe this renovation. Basically a brand new house in the hear of Crestwood. Full and total remodel from brand new bathrooms, new doors, new windows, new roof, new landscaping, new interior and exterior paint. New custom blinds. New granite throughout! New appliances in both kitchens! Yes, 2 kitchens with full appliances! Upstairs features stainless, granite & keeping room adjoining the kitchen, with fireplace! Plus a LARGE covered porch off the keeping room! An amazing and rare find! Did I mention the Gunite swimming pool? Perfect retreat for these hot summer days! New wooden privacy fence just completed! New stackable washer/dryer provided. In-law-Suite in basement with private bath plus a half bath for the pool. Tons of space! HUGE den in basement with fireplace and great storage! So much space and truly everything is updated! No detail left untouched! Hardwood floors are impeccable! This won't last long, call today!!
Home Details
Home Type
- Single Family
Est. Annual Taxes
- $2,275
Year Built
- 1958
Lot Details
- Fenced Yard
- Corner Lot
- Few Trees
Parking
- 2 Car Garage
- Front Facing Garage
Interior Spaces
- 1-Story Property
- Smooth Ceilings
- Ceiling Fan
- Recessed Lighting
- Fireplace Features Blower Fan
- Fireplace in Hearth Room
- Gas Fireplace
- Double Pane Windows
- ENERGY STAR Qualified Windows
- Window Treatments
- Dining Room
- Den with Fireplace
- 2 Fireplaces
- Keeping Room
Kitchen
- Second Kitchen
- Breakfast Bar
- Electric Oven
- Electric Cooktop
- Built-In Microwave
- Freezer
- Ice Maker
- Dishwasher
- ENERGY STAR Qualified Appliances
- Kitchen Island
- Stone Countertops
Flooring
- Wood
- Carpet
- Tile
Bedrooms and Bathrooms
- 4 Bedrooms
- Walk-In Closet
- Bathtub and Shower Combination in Primary Bathroom
- Separate Shower
Laundry
- Laundry Room
- Electric Dryer Hookup
Finished Basement
- Basement Fills Entire Space Under The House
- Bedroom in Basement
- Recreation or Family Area in Basement
- Laundry in Basement
Pool
- Indoor Pool
- In Ground Pool
- Fence Around Pool
Outdoor Features
- Covered Deck
- Covered patio or porch
Utilities
- Forced Air Heating and Cooling System
- Heating System Uses Gas
- Electric Water Heater
Listing and Financial Details
- Assessor Parcel Number 23-28-3-009-001.000
Ownership History
Purchase Details
Home Financials for this Owner
Home Financials are based on the most recent Mortgage that was taken out on this home.Similar Homes in the area
Home Values in the Area
Average Home Value in this Area
Purchase History
| Date | Buyer | Sale Price | Title Company |
|---|---|---|---|
| Syx Randal | $286,000 | -- |
Property History
| Date | Event | Price | Change | Sq Ft Price |
|---|---|---|---|---|
| 07/19/2013 07/19/13 | Sold | $286,000 | -4.3% | $127 / Sq Ft |
| 07/02/2013 07/02/13 | Pending | -- | -- | -- |
| 07/01/2013 07/01/13 | For Sale | $299,000 | -- | $133 / Sq Ft |
Tax History Compared to Growth
Tax History
| Year | Tax Paid | Tax Assessment Tax Assessment Total Assessment is a certain percentage of the fair market value that is determined by local assessors to be the total taxable value of land and additions on the property. | Land | Improvement |
|---|---|---|---|---|
| 2024 | $2,275 | $37,600 | -- | -- |
| 2022 | $2,275 | $37,590 | $14,800 | $22,790 |
| 2021 | $2,030 | $33,870 | $14,800 | $19,070 |
| 2020 | $1,964 | $32,880 | $14,800 | $18,080 |
| 2019 | $1,809 | $30,540 | $0 | $0 |
| 2018 | $1,920 | $29,780 | $0 | $0 |
| 2017 | $1,511 | $26,020 | $0 | $0 |
| 2016 | $1,651 | $28,140 | $0 | $0 |
| 2015 | $1,511 | $26,020 | $0 | $0 |
| 2014 | $2,531 | $26,300 | $0 | $0 |
| 2013 | $2,531 | $25,260 | $0 | $0 |
Agents Affiliated with this Home
-
Jeff Richardson

Seller's Agent in 2013
Jeff Richardson
RealtySouth
(205) 879-6330
16 in this area
130 Total Sales
Map
Source: Greater Alabama MLS
MLS Number: 569688
APN: 23-00-28-3-009-001.000
- 1036 53rd St S
- 4763 7th Ct S
- 768 47th Place S
- 772 47th Place S
- 739 47th St S
- 4920 Clairmont Ave S
- 4713 9th Ave S
- 4709 6th Ave S Unit 27
- 4804 Lincrest Dr
- 4608 7th Ct S
- 4927 7th Ave S
- 5409 10th Ct S
- 1172 52nd St S
- 4901 6th Ave S
- 5200 Clairmont Ave S
- 5009 Altamont Rd S Unit 10
- 5013 Altamont Rd S Unit 9
- 4603 Clairmont Ave S
- 5111 7th Ct S
- 5456 11th Ave S
- 5013 12th Ave S
- 5009 12th Ave S
- 1201 50th Place S
- 1208 50th Place S
- 1205 50th Place S
- 5001 12th Ave S
- 5008 12th Ave S
- 1100 51st St S
- 1205 50th St S
- 1212 50th Place S
- 1049 50th St S
- 1209 50th Place S
- 1112 51st St S
- 1213 50th Place S
- 1040 50th Place S
- 1045 50th St S
- 1213 50th St S
- 1116 51st St S
- 1216 50th Place S
- 1217 50th St S
