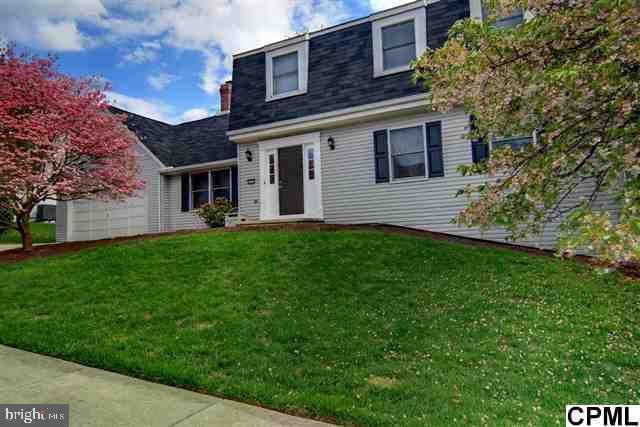
5013 Apache Dr Mechanicsburg, PA 17050
Hampden NeighborhoodHighlights
- Traditional Architecture
- 1 Fireplace
- No HOA
- Sporting Hill Elementary School Rated A-
- Corner Lot
- Community Pool
About This Home
As of September 2015Need more space for that expanding family! You must take a look at this 3 bedroom 2 1/2 bath corner lot home in popular Indian Creek. Many updates to include new hardwood floors on the first floor and 2nd floor landing and hall, Updated white kitchen cabinets, New AC unit, New 1/2 bathroom, custom paint colors and trim-work throughout. The family will really enjoy the finished basement and spacious paver patio and backyard.
Home Details
Home Type
- Single Family
Est. Annual Taxes
- $3,000
Year Built
- Built in 1986
Lot Details
- 0.26 Acre Lot
- Corner Lot
Parking
- 2 Car Attached Garage
- Garage Door Opener
- Driveway
- On-Street Parking
- Off-Street Parking
Home Design
- Traditional Architecture
- Composition Roof
- Vinyl Siding
- Stick Built Home
Interior Spaces
- Property has 2 Levels
- Ceiling Fan
- 1 Fireplace
- Entrance Foyer
- Family Room
- Formal Dining Room
- Den
- Fire and Smoke Detector
- Laundry Room
Kitchen
- Breakfast Area or Nook
- Electric Oven or Range
- <<microwave>>
- Dishwasher
- Disposal
Bedrooms and Bathrooms
- 3 Bedrooms
- En-Suite Primary Bedroom
- 2.5 Bathrooms
Finished Basement
- Basement Fills Entire Space Under The House
- Interior Basement Entry
Outdoor Features
- Patio
Utilities
- Forced Air Heating and Cooling System
- Heat Pump System
- 200+ Amp Service
Community Details
Overview
- No Home Owners Association
- Indian Creek Subdivision
Recreation
- Community Pool
Ownership History
Purchase Details
Home Financials for this Owner
Home Financials are based on the most recent Mortgage that was taken out on this home.Purchase Details
Home Financials for this Owner
Home Financials are based on the most recent Mortgage that was taken out on this home.Purchase Details
Home Financials for this Owner
Home Financials are based on the most recent Mortgage that was taken out on this home.Purchase Details
Home Financials for this Owner
Home Financials are based on the most recent Mortgage that was taken out on this home.Similar Homes in Mechanicsburg, PA
Home Values in the Area
Average Home Value in this Area
Purchase History
| Date | Type | Sale Price | Title Company |
|---|---|---|---|
| Special Warranty Deed | $265,000 | None Available | |
| Special Warranty Deed | $265,000 | None Available | |
| Warranty Deed | $239,000 | -- | |
| Warranty Deed | $248,800 | -- |
Mortgage History
| Date | Status | Loan Amount | Loan Type |
|---|---|---|---|
| Open | $30,000 | New Conventional | |
| Open | $186,000 | New Conventional | |
| Closed | $25,000 | New Conventional | |
| Closed | $10,000 | Credit Line Revolving | |
| Closed | $212,000 | New Conventional | |
| Previous Owner | $227,050 | New Conventional | |
| Previous Owner | $195,500 | New Conventional |
Property History
| Date | Event | Price | Change | Sq Ft Price |
|---|---|---|---|---|
| 09/30/2015 09/30/15 | Sold | $265,000 | 0.0% | $123 / Sq Ft |
| 08/28/2015 08/28/15 | Pending | -- | -- | -- |
| 08/27/2015 08/27/15 | For Sale | $265,000 | +10.9% | $123 / Sq Ft |
| 07/02/2012 07/02/12 | Sold | $239,000 | -2.4% | $94 / Sq Ft |
| 05/25/2012 05/25/12 | Pending | -- | -- | -- |
| 04/13/2012 04/13/12 | For Sale | $245,000 | -- | $96 / Sq Ft |
Tax History Compared to Growth
Tax History
| Year | Tax Paid | Tax Assessment Tax Assessment Total Assessment is a certain percentage of the fair market value that is determined by local assessors to be the total taxable value of land and additions on the property. | Land | Improvement |
|---|---|---|---|---|
| 2025 | $3,642 | $243,300 | $59,500 | $183,800 |
| 2024 | $3,451 | $243,300 | $59,500 | $183,800 |
| 2023 | $3,262 | $243,300 | $59,500 | $183,800 |
| 2022 | $3,175 | $243,300 | $59,500 | $183,800 |
| 2021 | $3,101 | $243,300 | $59,500 | $183,800 |
| 2020 | $3,038 | $243,300 | $59,500 | $183,800 |
| 2019 | $2,983 | $243,300 | $59,500 | $183,800 |
| 2018 | $2,928 | $243,300 | $59,500 | $183,800 |
| 2017 | $2,871 | $243,300 | $59,500 | $183,800 |
| 2016 | -- | $243,300 | $59,500 | $183,800 |
| 2015 | -- | $243,300 | $59,500 | $183,800 |
| 2014 | -- | $243,300 | $59,500 | $183,800 |
Agents Affiliated with this Home
-
Aaron Piscioneri

Seller's Agent in 2015
Aaron Piscioneri
ADP Realty & Property Management LLC
(717) 579-5217
27 in this area
211 Total Sales
-
Lee Smith

Buyer's Agent in 2015
Lee Smith
Coldwell Banker Realty
(717) 909-4702
14 in this area
215 Total Sales
-
Michael Pion

Seller's Agent in 2012
Michael Pion
NextHome Capital Realty
(717) 645-7152
30 in this area
113 Total Sales
-
Sheri Winters

Buyer's Agent in 2012
Sheri Winters
Berkshire Hathaway HomeServices Homesale Realty
(717) 545-4904
1 in this area
39 Total Sales
Map
Source: Bright MLS
MLS Number: 1003511373
APN: 10-19-1600-185
- 448 Pawnee Dr
- 5095 S Deerfield Ave
- 253 Indian Creek Dr
- 4910 Shasta Way
- 5221 Meadowbrook Dr
- 133 Coopers Hawk Dr
- 5232 Strathmore Dr
- 215 E Lauer Ln
- 5015 Lenker St
- 5242 Deerfield Ave
- 3932 Trayer Ln
- 203 Friar Ct
- 5802 Stephens Crossing
- 712 Owl Ct
- 930 Cyprus Ln
- 5003 McDonald Dr
- 10 Jamestown Square
- 203 Saint James Ct
- 10 Devonshire Square
- 17 Kensington Square
