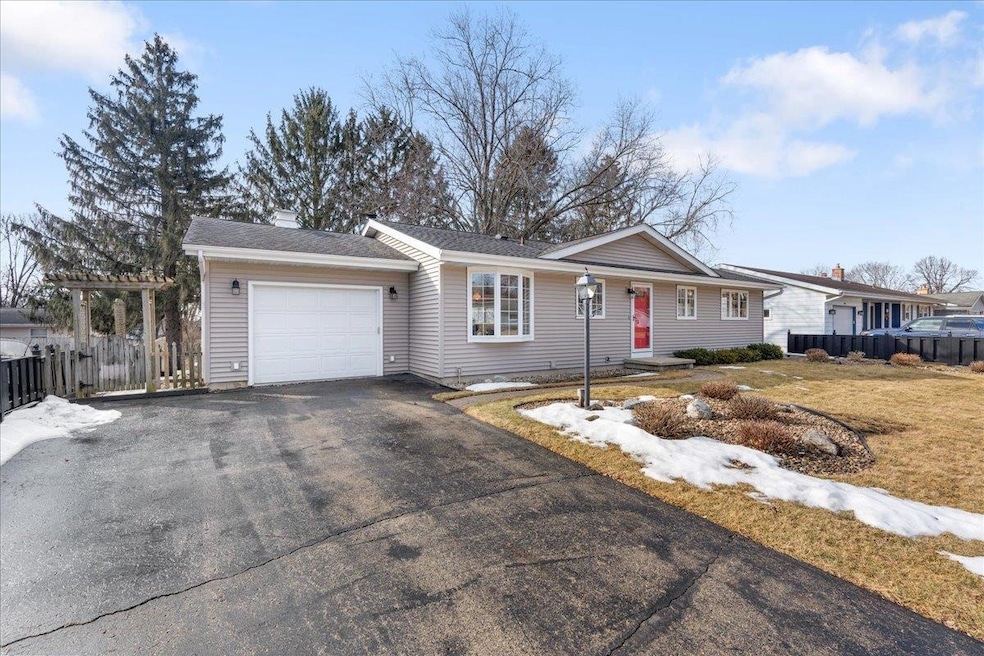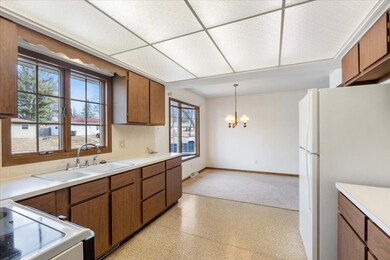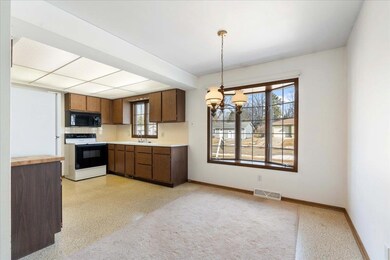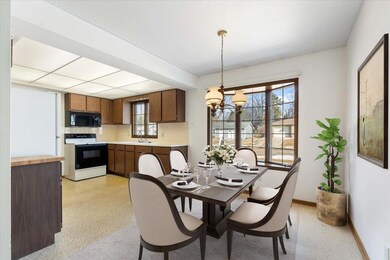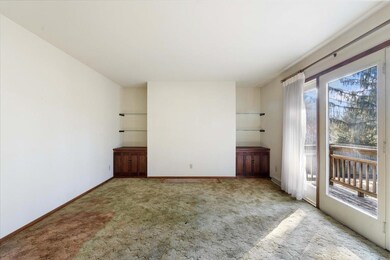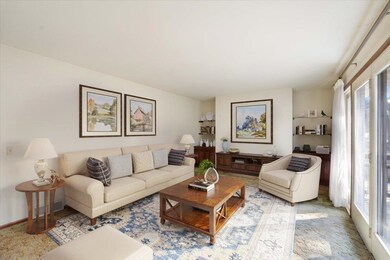
5013 Camilla Rd Madison, WI 53716
East Buckeye NeighborhoodHighlights
- Deck
- Wood Flooring
- 1 Car Attached Garage
- Ranch Style House
- Den
- Forced Air Cooling System
About This Home
As of March 2025This eastside ranch home was loved by the owners for 50 years! (Be sure to check out bonus summer photos of pristine landscaping!) Furnace & AC new in 2024! Kitchen w/ dining area, huge living room w/ great views of deck, patio & backyard. Per seller all 3 bedrooms have hardwood flooring. Primary bedroom w/ half bath. Exposed 'walk-up & out' lower level features office w/ French doors to oversized rec room (the gathering hub for the owners). Plenty of built-in storage (3rd bedroom would make a great library or office). Original kitchen flooring (sun stain under area rug). Some areas of carpet are stained. Water softener new in 2019.
Last Agent to Sell the Property
Century 21 Affiliated Brokerage Phone: 608-575-4933 License #27315-90
Home Details
Home Type
- Single Family
Est. Annual Taxes
- $5,650
Year Built
- Built in 1969
Lot Details
- 9,148 Sq Ft Lot
- Lot Dimensions are 77x120
Home Design
- Ranch Style House
- Poured Concrete
Interior Spaces
- Wood Burning Fireplace
- Den
- Wood Flooring
Kitchen
- Oven or Range
- Disposal
Bedrooms and Bathrooms
- 3 Bedrooms
Laundry
- Laundry on lower level
- Dryer
- Washer
Partially Finished Basement
- Walk-Out Basement
- Basement Fills Entire Space Under The House
- Basement Windows
Parking
- 1 Car Attached Garage
- Garage Door Opener
Outdoor Features
- Deck
- Patio
Schools
- Elvehjem Elementary School
- Sennett Middle School
- Lafollette High School
Utilities
- Forced Air Cooling System
- Water Softener
- Cable TV Available
Community Details
- Alvin Veith Plat Subdivision
Ownership History
Purchase Details
Home Financials for this Owner
Home Financials are based on the most recent Mortgage that was taken out on this home.Map
Similar Homes in Madison, WI
Home Values in the Area
Average Home Value in this Area
Purchase History
| Date | Type | Sale Price | Title Company |
|---|---|---|---|
| Warranty Deed | $391,500 | None Listed On Document |
Mortgage History
| Date | Status | Loan Amount | Loan Type |
|---|---|---|---|
| Open | $371,925 | New Conventional |
Property History
| Date | Event | Price | Change | Sq Ft Price |
|---|---|---|---|---|
| 03/27/2025 03/27/25 | Sold | $391,500 | -2.1% | $221 / Sq Ft |
| 03/01/2025 03/01/25 | For Sale | $400,000 | +2.2% | $226 / Sq Ft |
| 02/18/2025 02/18/25 | Off Market | $391,500 | -- | -- |
| 02/17/2025 02/17/25 | For Sale | $400,000 | -- | $226 / Sq Ft |
Tax History
| Year | Tax Paid | Tax Assessment Tax Assessment Total Assessment is a certain percentage of the fair market value that is determined by local assessors to be the total taxable value of land and additions on the property. | Land | Improvement |
|---|---|---|---|---|
| 2024 | $11,411 | $342,200 | $69,500 | $272,700 |
| 2023 | $5,650 | $331,900 | $67,400 | $264,500 |
| 2021 | $4,898 | $245,900 | $51,700 | $194,200 |
| 2020 | $4,704 | $221,500 | $46,600 | $174,900 |
| 2019 | $4,552 | $215,000 | $45,200 | $169,800 |
| 2018 | $4,096 | $193,700 | $45,200 | $148,500 |
| 2017 | $4,171 | $188,100 | $41,100 | $147,000 |
| 2016 | $4,063 | $179,100 | $39,100 | $140,000 |
| 2015 | $3,926 | $165,600 | $39,100 | $126,500 |
| 2014 | $3,803 | $165,600 | $39,100 | $126,500 |
| 2013 | $4,007 | $165,600 | $39,100 | $126,500 |
Source: South Central Wisconsin Multiple Listing Service
MLS Number: 1993623
APN: 0710-151-1106-7
- 1716 Ellen Ave
- 4509 Deerwood Dr
- 4610 Academy Dr
- 1122 Ellen Ave
- 4802 Meredithe Ave
- 1117 Acewood Blvd
- 10 Kings Mill Cir Unit 315
- 1209 S Thompson Dr
- 4922 Cottage Grove Rd
- 4516 Maher Ave
- 510 Morning Cove Cir
- 6002 Dell Dr Unit 6002
- 4715 Spaanem Ave
- 5301 Knightsbridge Rd
- 5116 Spaanem Ave
- 733 Vernon Ave
- 509 Hummingbird Ln
- 3602 Agriculture Dr
- 4190 Sprecher Rd
- 301 E Coldspring Ave
