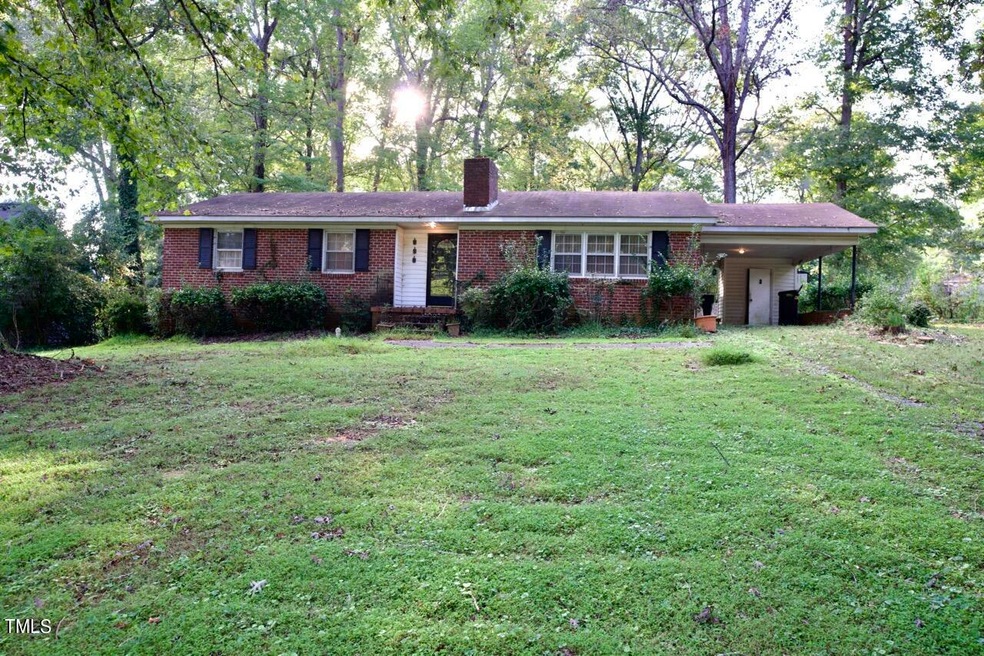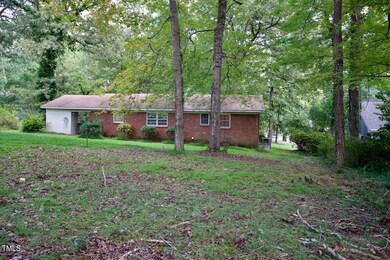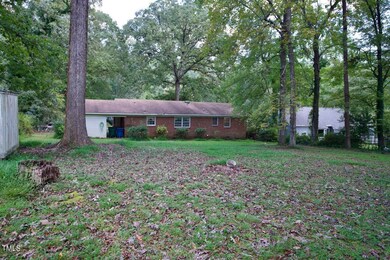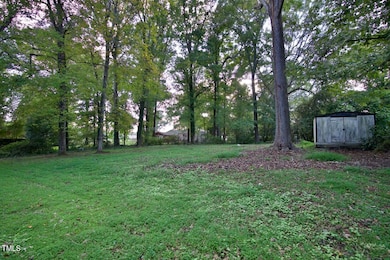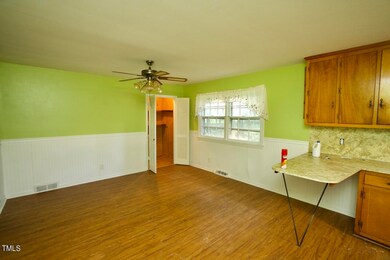
5013 Green Oak Dr Durham, NC 27712
Latta Road NeighborhoodHighlights
- Ranch Style House
- Wood Flooring
- Neighborhood Views
- Partially Wooded Lot
- No HOA
- Fireplace
About This Home
As of June 2025Attention investors! Explore this charming brick ranch nestled on nearly half an acre of beautiful private land. Perfectly situated near Duke University, downtown Durham, and Durham Regional Hospital, this home features three bedrooms and one and a half baths. Additional highlights include a carport, storage space, and a generous yard. The first floor presents a welcoming entry foyer, an eat-in kitchen, a versatile dining room, and an inviting family room with a fireplace. Don't miss this fantastic opportunity with NO HOA!
Last Agent to Sell the Property
Fathom Realty NC, LLC License #280831 Listed on: 10/02/2024

Home Details
Home Type
- Single Family
Est. Annual Taxes
- $2,003
Year Built
- Built in 1961
Lot Details
- 0.46 Acre Lot
- Rectangular Lot
- Level Lot
- Partially Wooded Lot
- Back Yard
Home Design
- Ranch Style House
- Fixer Upper
- Brick Veneer
- Raised Foundation
- Shingle Roof
- Lead Paint Disclosure
Interior Spaces
- 1,438 Sq Ft Home
- Fireplace
- Living Room
- Dining Room
- Neighborhood Views
Flooring
- Wood
- Carpet
Bedrooms and Bathrooms
- 3 Bedrooms
Parking
- 2 Parking Spaces
- 1 Carport Space
- Gravel Driveway
Accessible Home Design
- Handicap Accessible
- Accessible Approach with Ramp
Schools
- Easley Elementary School
- Carrington Middle School
- Northern High School
Additional Features
- Grass Field
- Forced Air Heating and Cooling System
Community Details
- No Home Owners Association
- Brogden Subdivision
Listing and Financial Details
- Court or third-party approval is required for the sale
- Assessor Parcel Number 0824-18-4471
Ownership History
Purchase Details
Home Financials for this Owner
Home Financials are based on the most recent Mortgage that was taken out on this home.Purchase Details
Home Financials for this Owner
Home Financials are based on the most recent Mortgage that was taken out on this home.Purchase Details
Similar Homes in Durham, NC
Home Values in the Area
Average Home Value in this Area
Purchase History
| Date | Type | Sale Price | Title Company |
|---|---|---|---|
| Warranty Deed | $390,000 | None Listed On Document | |
| Commissioners Deed | $530 | None Listed On Document | |
| Commissioners Deed | $530 | None Listed On Document | |
| Interfamily Deed Transfer | -- | None Available |
Mortgage History
| Date | Status | Loan Amount | Loan Type |
|---|---|---|---|
| Open | $311,900 | New Conventional | |
| Previous Owner | $365,000 | Construction |
Property History
| Date | Event | Price | Change | Sq Ft Price |
|---|---|---|---|---|
| 06/23/2025 06/23/25 | Sold | $389,900 | 0.0% | $269 / Sq Ft |
| 05/17/2025 05/17/25 | Pending | -- | -- | -- |
| 05/15/2025 05/15/25 | Price Changed | $389,900 | -1.3% | $269 / Sq Ft |
| 04/29/2025 04/29/25 | Price Changed | $394,900 | -1.3% | $272 / Sq Ft |
| 04/09/2025 04/09/25 | For Sale | $399,900 | +50.9% | $275 / Sq Ft |
| 11/19/2024 11/19/24 | Sold | $265,000 | +6.0% | $184 / Sq Ft |
| 10/07/2024 10/07/24 | Pending | -- | -- | -- |
| 10/02/2024 10/02/24 | For Sale | $250,000 | -- | $174 / Sq Ft |
Tax History Compared to Growth
Tax History
| Year | Tax Paid | Tax Assessment Tax Assessment Total Assessment is a certain percentage of the fair market value that is determined by local assessors to be the total taxable value of land and additions on the property. | Land | Improvement |
|---|---|---|---|---|
| 2024 | $982 | $165,666 | $36,450 | $129,216 |
| 2023 | $2,170 | $165,666 | $36,450 | $129,216 |
| 2022 | $2,120 | $165,666 | $36,450 | $129,216 |
| 2021 | $2,110 | $165,666 | $36,450 | $129,216 |
| 2020 | $2,061 | $165,666 | $36,450 | $129,216 |
| 2019 | $2,061 | $165,666 | $36,450 | $129,216 |
| 2018 | $1,683 | $124,051 | $36,450 | $87,601 |
| 2017 | $1,670 | $124,051 | $36,450 | $87,601 |
| 2016 | $1,614 | $124,051 | $36,450 | $87,601 |
| 2015 | $1,664 | $120,224 | $30,303 | $89,921 |
| 2014 | -- | $120,224 | $30,303 | $89,921 |
Agents Affiliated with this Home
-
Joel Sivertsen

Seller's Agent in 2025
Joel Sivertsen
NorthGroup Real Estate, Inc.
(919) 960-1915
2 in this area
129 Total Sales
-
Robert Gonzalez
R
Seller Co-Listing Agent in 2025
Robert Gonzalez
NorthGroup Real Estate, Inc.
(954) 774-5482
1 in this area
32 Total Sales
-
Olivia Beadle
O
Buyer's Agent in 2025
Olivia Beadle
Costello Real Estate & Investm
(919) 724-1051
2 in this area
47 Total Sales
-
Carl Penny

Seller's Agent in 2024
Carl Penny
Fathom Realty NC, LLC
(919) 672-6591
2 in this area
54 Total Sales
Map
Source: Doorify MLS
MLS Number: 10055844
APN: 182883
- 5018 Gatewood Dr
- 5026 Gatewood Dr
- 5002 Kendridge Dr
- 1813 Grady Dr
- 1822 Atterbury Ln
- 17 Ballard Ct
- 5031 Mckittrick Ln
- 5501 Paces Ferry Dr
- 15 Smoketree Ct
- 4908 Mandel Rd
- 5439 Ripplebrook Rd
- 10 Biltmore Place
- 7 Starwood Ln
- 400 Vivaldi Dr
- 4028 Chaucer Dr
- 2905 Reynolda Cir
- 2501 Landis Dr
- 1909 Redding Ln
- 4021 Chaucer Dr
- 1908 Mystic Dr
