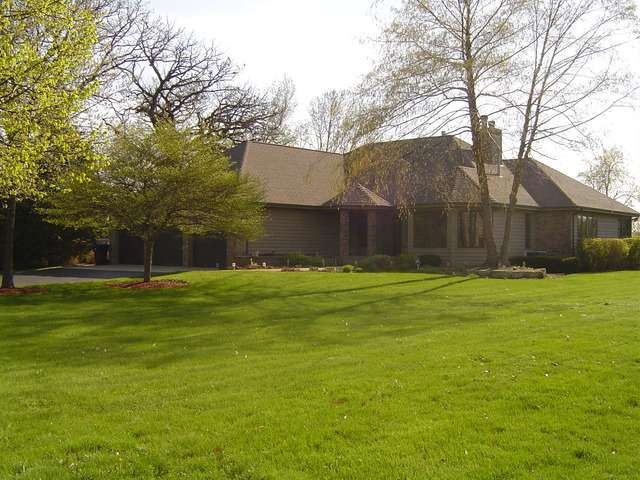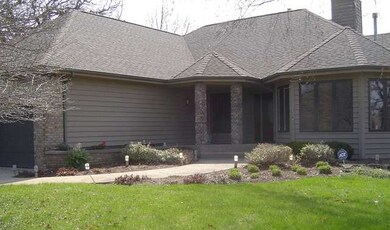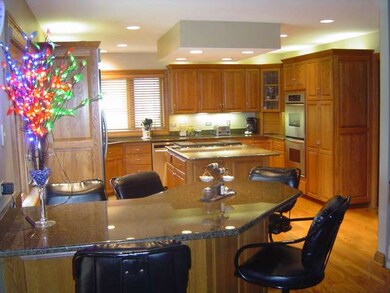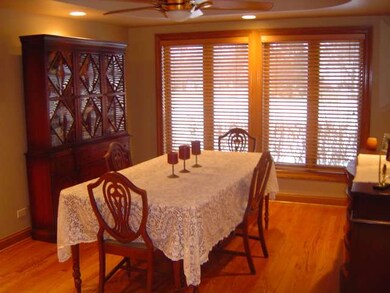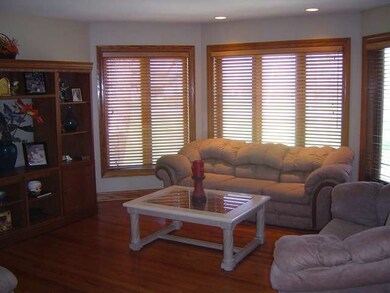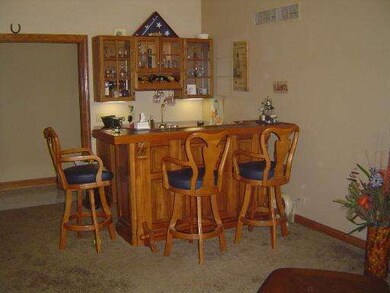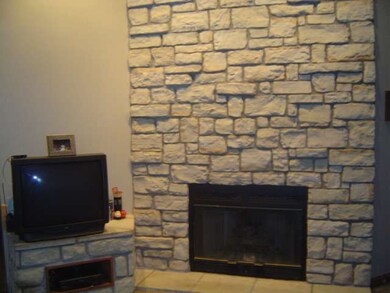
5013 Hickory Ln McHenry, IL 60051
Estimated Value: $605,000 - $710,000
Highlights
- Recreation Room
- Great Room
- Breakfast Bar
- Ranch Style House
- Attached Garage
- Kitchen Island
About This Home
As of January 2014WOW!! THIS BEAUTIFUL RANCH HOME HAS EVERYTHING YOU NEED!! CUSTOM BUILT W/TOTAL 5600 SF ,. DELUXE MASTER SUITE. VAULTED CEILINGS. 2 FLOOR TO CEILING FP. 2 WET BARS. HUGE REC RM. BASKETBALL COURT, INGROUND POOL WITH GAZEBO/HOT TUB. FULL FINISHED BSMNT W/5TH BD & FULL BATH. HRDWD FLOORS. GREAT DREAM KITCHEN W/GRANITE COUNTERTOPS, ALL SS APPL, IN GRD. SPKLRS. SOME OWNER FIN.AVAILABLE. AGENT OWNED
Last Agent to Sell the Property
Century 21 Roberts & Andrews License #475127992 Listed on: 05/01/2013

Last Buyer's Agent
Guy Stedman
CENTURY 21 Roberts & Andrews
Home Details
Home Type
- Single Family
Est. Annual Taxes
- $13,623
Year Built
- 1991
Lot Details
- 1.42
Parking
- Attached Garage
- Heated Garage
- Garage Transmitter
- Garage Door Opener
- Driveway
- Parking Included in Price
- Garage Is Owned
Home Design
- Ranch Style House
- Cedar
Interior Spaces
- Primary Bathroom is a Full Bathroom
- Great Room
- Recreation Room
Kitchen
- Breakfast Bar
- Oven or Range
- Microwave
- Dishwasher
- Kitchen Island
Laundry
- Dryer
- Washer
Finished Basement
- Basement Fills Entire Space Under The House
- Finished Basement Bathroom
Utilities
- Forced Air Heating and Cooling System
- Heating System Uses Gas
- Well
- Private or Community Septic Tank
Listing and Financial Details
- Homeowner Tax Exemptions
Ownership History
Purchase Details
Home Financials for this Owner
Home Financials are based on the most recent Mortgage that was taken out on this home.Purchase Details
Similar Homes in the area
Home Values in the Area
Average Home Value in this Area
Purchase History
| Date | Buyer | Sale Price | Title Company |
|---|---|---|---|
| Oeffling Thomas J | $360,000 | Chicago Title | |
| Macduff Deborah | $660,000 | Chicago Title Insurance Co |
Mortgage History
| Date | Status | Borrower | Loan Amount |
|---|---|---|---|
| Open | Oeffling Thomas J | $50,000 | |
| Open | Oeffling Thomas J | $218,000 | |
| Closed | Oeffling Thomas J | $226,000 | |
| Previous Owner | Macduff Deborah | $100,000 | |
| Previous Owner | Pries Dean A | $76,500 | |
| Previous Owner | Pries Dean A | $120,000 | |
| Previous Owner | Pries Joy D | $85,000 | |
| Previous Owner | Pries Joy D | $70,000 |
Property History
| Date | Event | Price | Change | Sq Ft Price |
|---|---|---|---|---|
| 01/09/2014 01/09/14 | Sold | $360,000 | -9.8% | $127 / Sq Ft |
| 12/06/2013 12/06/13 | Pending | -- | -- | -- |
| 11/28/2013 11/28/13 | Price Changed | $399,000 | -5.9% | $141 / Sq Ft |
| 11/25/2013 11/25/13 | Price Changed | $424,000 | -5.6% | $150 / Sq Ft |
| 11/04/2013 11/04/13 | Price Changed | $449,000 | -2.2% | $158 / Sq Ft |
| 10/10/2013 10/10/13 | Price Changed | $459,000 | -6.1% | $162 / Sq Ft |
| 09/23/2013 09/23/13 | Price Changed | $489,000 | -2.0% | $172 / Sq Ft |
| 06/11/2013 06/11/13 | Price Changed | $499,000 | -3.9% | $176 / Sq Ft |
| 06/02/2013 06/02/13 | Price Changed | $519,000 | -3.7% | $183 / Sq Ft |
| 05/10/2013 05/10/13 | Price Changed | $539,000 | -1.8% | $190 / Sq Ft |
| 05/01/2013 05/01/13 | For Sale | $549,000 | -- | $194 / Sq Ft |
Tax History Compared to Growth
Tax History
| Year | Tax Paid | Tax Assessment Tax Assessment Total Assessment is a certain percentage of the fair market value that is determined by local assessors to be the total taxable value of land and additions on the property. | Land | Improvement |
|---|---|---|---|---|
| 2023 | $13,623 | $192,832 | $36,390 | $156,442 |
| 2022 | $13,124 | $178,896 | $33,760 | $145,136 |
| 2021 | $12,544 | $166,601 | $31,440 | $135,161 |
| 2020 | $12,176 | $159,656 | $30,129 | $129,527 |
| 2019 | $12,021 | $151,606 | $28,610 | $122,996 |
| 2018 | $11,692 | $144,732 | $27,313 | $117,419 |
| 2017 | $11,394 | $135,835 | $25,634 | $110,201 |
| 2016 | $11,293 | $126,949 | $23,957 | $102,992 |
| 2013 | -- | $124,986 | $23,586 | $101,400 |
Agents Affiliated with this Home
-
Debbie MacDuff
D
Seller's Agent in 2014
Debbie MacDuff
Century 21 Roberts & Andrews
17 Total Sales
-
G
Buyer's Agent in 2014
Guy Stedman
CENTURY 21 Roberts & Andrews
Map
Source: Midwest Real Estate Data (MRED)
MLS Number: MRD08330391
APN: 09-11-226-001
- 4810 N Waltshire Ln
- 4414 Preservation Ct
- 4502 Preservation Ct
- 4506 Preservation Ct
- 4007 Monica Ln Unit 4
- 4005 Monica Ln Unit 3
- 4403 Red Tail Ln
- 4407 Red Tail Ln
- 4411 Red Tail Ln
- 4315 Red Tail Ln
- 4311 Red Tail Ln
- 4307 Red Tail Ln
- 4507 Red Tail Ln
- 0 Sweet Water Ln
- 4301 Hickory Hill Ct
- 4206 Farmington Ln
- 5607 Dakota Ridge
- 2913 Grey Heron Ct
- 4916 Country Springs Dr
- 3916 Windmere Ln
- 5013 Hickory Ln
- 5013 Hickory Ln
- 5007 Hickory Ln
- 5105 Hickory Ln
- 5102 Hickory Ln
- 4917 Hickory Ln
- 5111 Hickory Ln
- 3015 W Ringwood Rd
- 4913 Hickory Ln
- 5114 Hickory Ln
- 5119 Hickory Ln
- 4912 Hickory Ln
- 5211 Hickory Ln
- 5118 Hickory Ln
- 4903 Hickory Ln
- 4904 Hickory Ln
- 4904 Hickory Ln
- 3317 W Ringwood Rd
- 3209 W Ringwood Rd
- 5212 Hickory Ln
