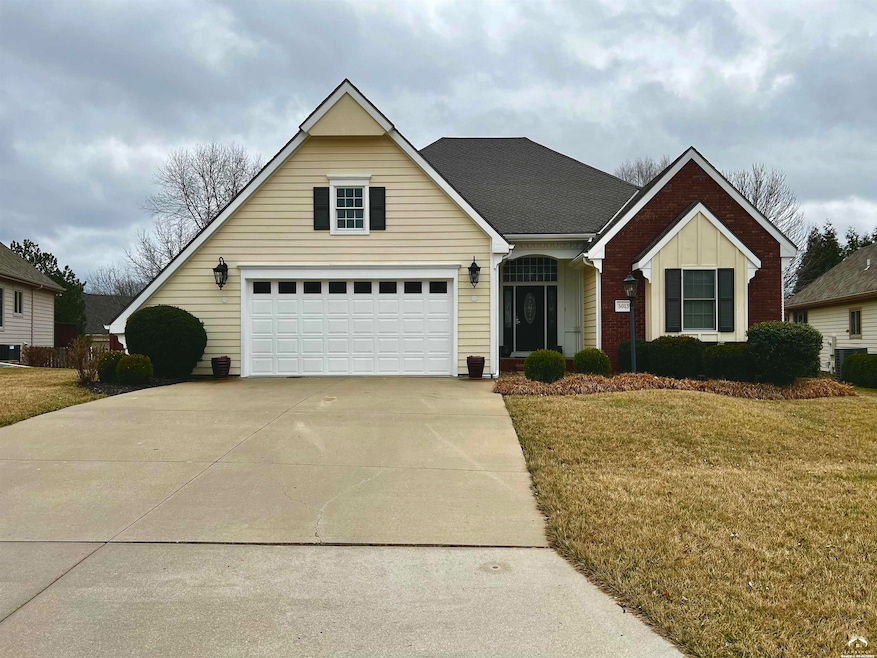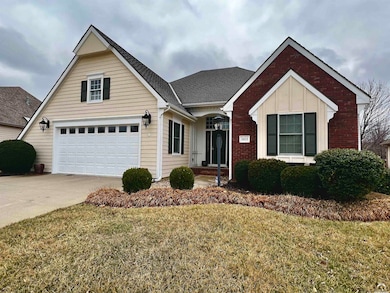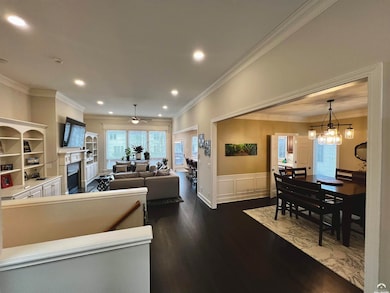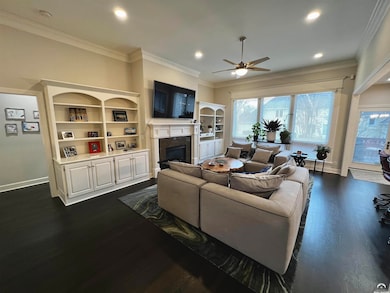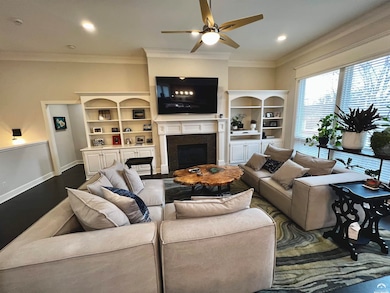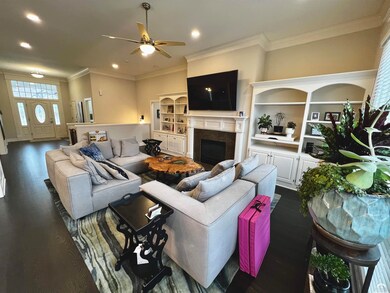5013 Jeffries Ct Lawrence, KS 66047
West Lawrence NeighborhoodAbout This Home
Amazing Home for RENT in Foxfire Subdivision. Nestled in a quiet cul-de-sac, this stunning, custom built Rod Laing Home is One Level Living with an open floor concept, high ceilings, high end finishes, refinished hardwood floors throughout, amazing kitchen island with Granite countertops perfect to entertain, and tons of Natural light. This Home offer 3 spacious bedrooms, 1 non-conforming bedroom, 4 bathrooms, full basement and 2 oversized car garage all in 3,500 sqft. Step out & enjoy a relaxing time in the backyard deck. This Home offers all what you have been looking for: Mastersuite with jetted tub & direct access to the laundry through the closet, and a second bedroom on main level that can be perfect for an office. Basement offers 9' ceilings with 2 bedrooms, 2 full bathrooms, a big second living room. And for the little ones, we have a lovely backyard playset for outdoor fun. Available 1st of August! Includes: all kitchen appliances and washer & dryer. Pets allowed with approval an additional pet deposit NON refundable & a montly pet rent. -SORRY NO CATS- HOA is PAID BY OWNER and takes care of snow removal. Security deposit=1month's rent. Tenant pays all utilities. Requires 650 credit score. Call/Text Alejandra at 785.550.6023 to schedule a showing. Available August 1st!
Last Listed By
MCGREW REAL ESTATE License #SP00238270 Listed on: 05/26/2025

Map
Home Details
Home Type
Single Family
Est. Annual Taxes
$8,137
Year Built
2000
Lot Details
0
Parking
2
Listing Details
- Year Built: 2000
- Prop. Type: Residential Lease
- Road Frontage Type: Public
- Co List Office Mls Id: LBR5
- Unit Levels: One
- Year: 2022
- Style: One Level
- Special Features: None
- Property Sub Type: Detached
Interior Features
- First Floor Total SqFt: 1937
- Total SqFt: 3500
- Appliances: Dryer, Washer, Cooktop, Dishwasher, Disposal, Microwave, Refrigerator, Wall Oven
- Basement: Daylight, Finished
- Basement YN: Yes
- Full Bathrooms: 4
- Total Bedrooms: 3
- Fireplace Features: Living Room, One
- PricePerSquareFoot: 0.86
Exterior Features
- Roof: Composition
- Construction Type: Frame
- Patio And Porch Features: Deck
Garage/Parking
- Garage Spaces: 2
- Parking Features: Garage Door Opener
Utilities
- Cooling: Central Air
- Heating: Natural Gas
- Water Source: Public
Condo/Co-op/Association
- Association: No
Schools
- Middle Or Junior School: Southwest
Lot Info
- Fencing: Fenced, Wood
MLS Schools
- Elementary School: Langston Hughes
- HighSchool: Lawrence High
Source: Lawrence Board of REALTORS®
MLS Number: 163557
APN: 023-112-04-0-20-02-021.00-0
- 1524 Foxfire Dr
- 5110 Eagle Ridge Ct
- 1601 Research Park Dr
- 1808 Castle Pine Ct
- 1800 Carmel Dr
- 1315 Research Park Dr
- 1316 Waverly Dr
- 1608 Cog Hill Ct
- 1709 Lake Alvamar Dr
- 5734 Longleaf Dr
- 1723 Lake Alvamar Dr
- 4500 Bob Billings Pkwy Unit 410
- 1300 Research Park Dr
- 4633 Muirfield Dr
- 4808 Quail Crest Place
- 5612 Bowersock Dr
- 1208 Juniper Ln
- 2101 Riviera Dr
- 1116 Douglas Dr
- 4505 Turnberry Dr
