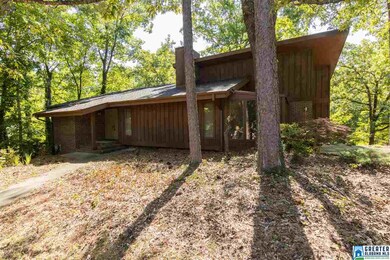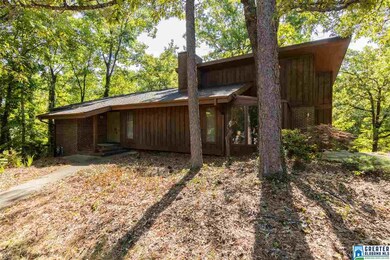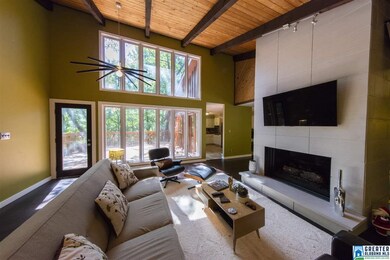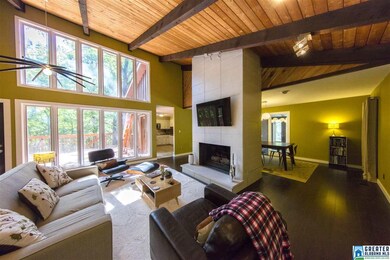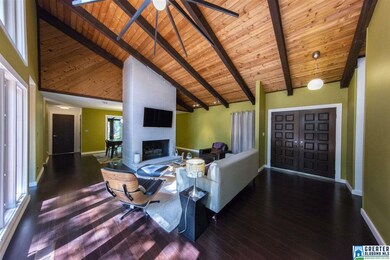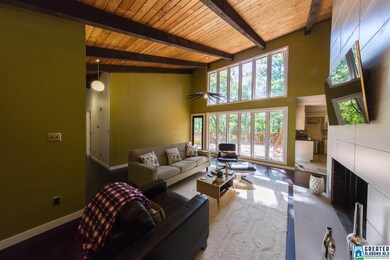
5013 Kerry Downs Rd Birmingham, AL 35242
North Shelby County NeighborhoodHighlights
- Deck
- Cathedral Ceiling
- Attic
- Inverness Elementary School Rated A
- Wood Flooring
- Sun or Florida Room
About This Home
As of September 2022If you have been looking for a COOL house, a conv. location, a great n-hood, w/ lots of outdoor entertaining space, completely updated.... you're in luck. Fabulous 1970's architecture, updated for todays lifestyle. Not only is this house good looking, but all the not-fun stuff has been done also. Fresh exterior stain, siding and decks. New exterior side patio off the sun room, Updated kitchen w/ brand new stainless appliances. Huge master bedroom, Huge master bathroom, awesome master closet, new laundry right outside master bedroom... all are beautifully updated. The split bedroom floor plan is great for kids, guest, or roommate. The guest bedrooms & bathrooms are all large & new top to bottom. Interior finishes have all been updated, flooring, interior doors, all 3 bathrooms. On a corner lot, private wooded neighborhood. Basement garage offers storage & enters from the rear so it doesn't detract from the curb appeal Nothing to do here but stock the bar and fire up the grill.
Last Buyer's Agent
Will Davenport
RE/MAX Advantage License #000104208
Home Details
Home Type
- Single Family
Est. Annual Taxes
- $2,009
Year Built
- 1978
HOA Fees
- $23 Monthly HOA Fees
Parking
- 2 Car Garage
- Basement Garage
- Garage on Main Level
- Rear-Facing Garage
- Driveway
- On-Street Parking
Home Design
- Wood Siding
Interior Spaces
- 2,125 Sq Ft Home
- 1-Story Property
- Cathedral Ceiling
- Wood Burning Fireplace
- Living Room with Fireplace
- Dining Room
- Sun or Florida Room
- Wood Flooring
- Unfinished Basement
- Partial Basement
- Stone Countertops
- Attic
Bedrooms and Bathrooms
- 3 Bedrooms
- Split Bedroom Floorplan
- Walk-In Closet
- Bathtub and Shower Combination in Primary Bathroom
- Garden Bath
- Separate Shower
Laundry
- Laundry Room
- Laundry on main level
- Washer and Electric Dryer Hookup
Outdoor Features
- Deck
- Patio
- Porch
Utilities
- Central Heating and Cooling System
- Electric Water Heater
Community Details
- Association Phone (205) 249-8653
Listing and Financial Details
- Assessor Parcel Number 101020002004000
Ownership History
Purchase Details
Home Financials for this Owner
Home Financials are based on the most recent Mortgage that was taken out on this home.Purchase Details
Home Financials for this Owner
Home Financials are based on the most recent Mortgage that was taken out on this home.Purchase Details
Home Financials for this Owner
Home Financials are based on the most recent Mortgage that was taken out on this home.Purchase Details
Home Financials for this Owner
Home Financials are based on the most recent Mortgage that was taken out on this home.Similar Homes in Birmingham, AL
Home Values in the Area
Average Home Value in this Area
Purchase History
| Date | Type | Sale Price | Title Company |
|---|---|---|---|
| Warranty Deed | $455,100 | -- | |
| Warranty Deed | $355,000 | None Available | |
| Deed | -- | -- | |
| Warranty Deed | $216,100 | None Available |
Mortgage History
| Date | Status | Loan Amount | Loan Type |
|---|---|---|---|
| Open | $253,000 | New Conventional | |
| Previous Owner | $283,700 | New Conventional | |
| Previous Owner | $282,400 | New Conventional | |
| Previous Owner | $216,000 | No Value Available | |
| Previous Owner | -- | No Value Available | |
| Previous Owner | $172,880 | New Conventional | |
| Previous Owner | $45,000 | Credit Line Revolving | |
| Previous Owner | $127,000 | Unknown | |
| Previous Owner | $30,000 | Credit Line Revolving | |
| Previous Owner | $113,750 | Unknown |
Property History
| Date | Event | Price | Change | Sq Ft Price |
|---|---|---|---|---|
| 09/06/2022 09/06/22 | Sold | $455,100 | +3.7% | $214 / Sq Ft |
| 08/06/2022 08/06/22 | Pending | -- | -- | -- |
| 08/04/2022 08/04/22 | For Sale | $439,000 | +23.7% | $207 / Sq Ft |
| 02/07/2020 02/07/20 | Sold | $355,000 | -4.0% | $165 / Sq Ft |
| 11/19/2019 11/19/19 | For Sale | $369,900 | +37.0% | $172 / Sq Ft |
| 06/28/2016 06/28/16 | Sold | $270,000 | -9.5% | $127 / Sq Ft |
| 05/31/2016 05/31/16 | Pending | -- | -- | -- |
| 05/26/2016 05/26/16 | For Sale | $298,500 | -- | $140 / Sq Ft |
Tax History Compared to Growth
Tax History
| Year | Tax Paid | Tax Assessment Tax Assessment Total Assessment is a certain percentage of the fair market value that is determined by local assessors to be the total taxable value of land and additions on the property. | Land | Improvement |
|---|---|---|---|---|
| 2024 | $2,009 | $45,660 | $0 | $0 |
| 2023 | $1,844 | $42,840 | $0 | $0 |
| 2022 | $1,708 | $39,740 | $0 | $0 |
| 2021 | $1,481 | $34,580 | $0 | $0 |
| 2020 | $1,173 | $27,580 | $0 | $0 |
| 2019 | $1,179 | $27,720 | $0 | $0 |
| 2017 | $1,143 | $26,920 | $0 | $0 |
| 2015 | $935 | $22,180 | $0 | $0 |
| 2014 | $911 | $21,640 | $0 | $0 |
Agents Affiliated with this Home
-
Antoinette Flowers

Seller's Agent in 2022
Antoinette Flowers
LAH Sotheby's International Re
(205) 266-0395
3 in this area
56 Total Sales
-
Susie Denson

Buyer's Agent in 2022
Susie Denson
RealtySouth
(205) 902-2536
5 in this area
84 Total Sales
-

Seller's Agent in 2020
Will Davenport
RE/MAX
-
Perry Barbaree
P
Seller's Agent in 2016
Perry Barbaree
Keller Williams Homewood
(205) 249-8653
1 in this area
11 Total Sales
Map
Source: Greater Alabama MLS
MLS Number: 751513
APN: 10-1-02-0-002-004-000
- 3300 Shetland Trace
- 3400 Autumn Haze Ln
- 3329 Shetland Trace
- 118 Cambrian Way Unit 118
- 3304 Tartan Ln
- 102 Cambrian Way
- 325 Heath Dr
- 181 Cambrian Way Unit 181
- 321 Heath Dr
- 107 Cambrian Way Unit 107
- 5000 Cameron Rd
- 303 Heath Dr Unit 303
- 129 Biltmore Dr
- 133 Biltmore Dr
- 3061 Old Stone Dr
- 1336 Inverness Cove Dr
- 1033 Inverness Cove Way
- 1076 Inverness Cove Way
- 152 Biltmore Dr
- 205 Biltmore Cir Unit 19

