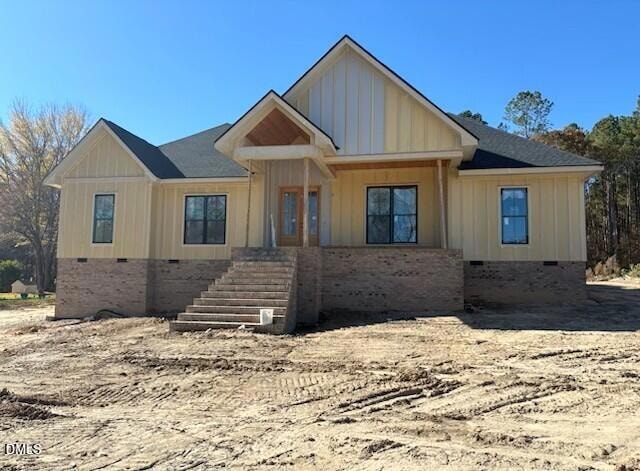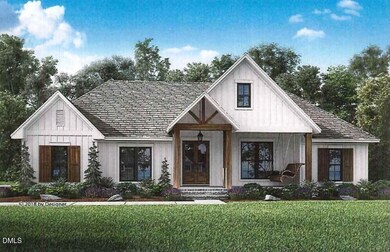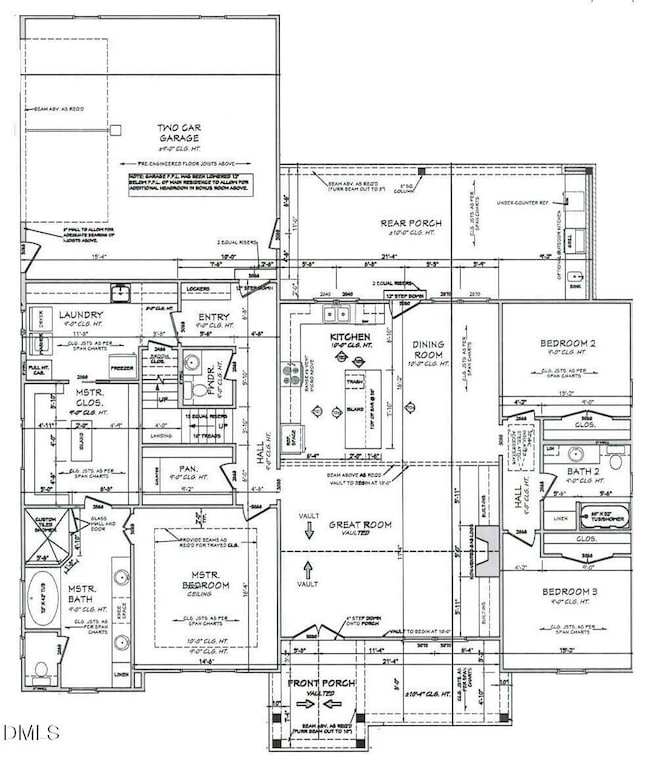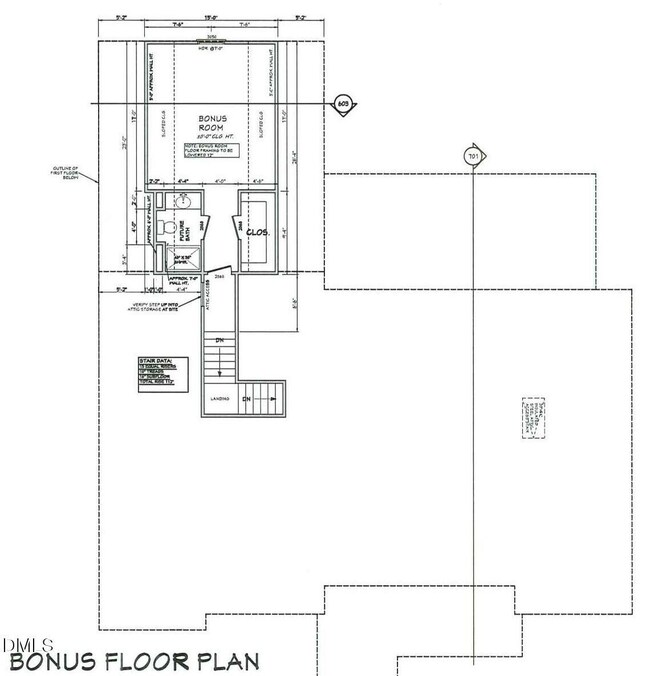5013 Mitchell Town Rd Youngsville, NC 27596
Estimated payment $3,840/month
Highlights
- New Construction
- Wooded Lot
- Traditional Architecture
- Freestanding Bathtub
- Cathedral Ceiling
- Main Floor Bedroom
About This Home
Beautiful custom built RANCH on a private, 1.13 acre home site with no HOA/restrictions! Farmhouse design with designer lighting, high-end fixtures and hardwoods span throughout! An upstairs bonus room and full bath offer a private guest or teen suite! Kitchen: features quartz countertops, custom painted cabinetry, a large island with barstool seating, stainless steel appliance package and huge walk-in pantry! All opening to the spacious dining area with access to the rear covered porch with grilling station for year-round outdoor living! Owner's suite: features a trey ceiling, hardwoods and spa-style en-suite bath with custom dual vanity with quartz top, freestanding soaking tub, tiled shower and massive walk-in closet with direct access to the laundry room. Family room: open and vaulted with linear fireplace with flanking built-in cabinets. Huge laundry room with mudroom access leading to the oversized 2-car garage! And so much more!
Home Details
Home Type
- Single Family
Est. Annual Taxes
- $308
Year Built
- Built in 2025 | New Construction
Lot Details
- 1.13 Acre Lot
- Property fronts a county road
- Landscaped
- Level Lot
- Wooded Lot
- Back and Front Yard
Parking
- 2 Car Attached Garage
- Parking Pad
- Side Facing Garage
- Private Driveway
- 2 Open Parking Spaces
Home Design
- Home is estimated to be completed on 1/26/26
- Traditional Architecture
- Farmhouse Style Home
- Brick Veneer
- Pillar, Post or Pier Foundation
- Frame Construction
- Architectural Shingle Roof
- Board and Batten Siding
- ICAT Recessed Lighting
Interior Spaces
- 2,614 Sq Ft Home
- 1-Story Property
- Built-In Features
- Bookcases
- Crown Molding
- Tray Ceiling
- Smooth Ceilings
- Cathedral Ceiling
- Ceiling Fan
- Recessed Lighting
- Gas Log Fireplace
- Awning
- Sliding Doors
- Mud Room
- Entrance Foyer
- Family Room with Fireplace
- Dining Room
- Luxury Vinyl Tile Flooring
- Fire and Smoke Detector
Kitchen
- Eat-In Kitchen
- Breakfast Bar
- Walk-In Pantry
- Butlers Pantry
- Convection Oven
- Electric Cooktop
- Microwave
- Plumbed For Ice Maker
- Dishwasher
- Kitchen Island
- Quartz Countertops
Bedrooms and Bathrooms
- 4 Bedrooms | 3 Main Level Bedrooms
- Walk-In Closet
- In-Law or Guest Suite
- Private Water Closet
- Freestanding Bathtub
- Soaking Tub
- Bathtub with Shower
- Walk-in Shower
Laundry
- Laundry Room
- Laundry on main level
- Sink Near Laundry
- Washer and Electric Dryer Hookup
Attic
- Permanent Attic Stairs
- Finished Attic
Eco-Friendly Details
- Energy-Efficient Thermostat
Outdoor Features
- Covered Patio or Porch
- Rain Gutters
Schools
- Wakelon Elementary School
- Zebulon Middle School
- Rolesville High School
Utilities
- Central Air
- Heating System Uses Gas
- Heat Pump System
- Well
- Gas Water Heater
- Septic Tank
- Septic System
- High Speed Internet
Community Details
- No Home Owners Association
- Built by Fritchle Family Farms, LLC
Listing and Financial Details
- Assessor Parcel Number 178903204802000 0284399
Map
Home Values in the Area
Average Home Value in this Area
Tax History
| Year | Tax Paid | Tax Assessment Tax Assessment Total Assessment is a certain percentage of the fair market value that is determined by local assessors to be the total taxable value of land and additions on the property. | Land | Improvement |
|---|---|---|---|---|
| 2025 | $308 | $48,150 | $48,150 | -- |
| 2024 | $299 | $48,150 | $48,150 | $0 |
| 2023 | $278 | $35,620 | $35,620 | $0 |
| 2022 | $257 | $35,620 | $35,620 | $0 |
| 2021 | $250 | $35,620 | $35,620 | $0 |
| 2020 | $246 | $35,620 | $35,620 | $0 |
| 2019 | $206 | $25,260 | $25,260 | $0 |
| 2018 | $190 | $25,260 | $25,260 | $0 |
| 2017 | $180 | $25,260 | $25,260 | $0 |
| 2016 | $176 | $25,260 | $25,260 | $0 |
| 2015 | $285 | $41,000 | $41,000 | $0 |
| 2014 | $270 | $41,000 | $41,000 | $0 |
Property History
| Date | Event | Price | List to Sale | Price per Sq Ft |
|---|---|---|---|---|
| 11/11/2025 11/11/25 | For Sale | $725,000 | -- | $277 / Sq Ft |
Purchase History
| Date | Type | Sale Price | Title Company |
|---|---|---|---|
| Warranty Deed | $425,000 | None Listed On Document |
Mortgage History
| Date | Status | Loan Amount | Loan Type |
|---|---|---|---|
| Closed | $1,500,000 | Construction |
Source: Doorify MLS
MLS Number: 10132464
APN: 1789.03-20-4802-000
- 5017 Mitchell Town Rd
- 5021 Mitchell Town Rd
- 5124 Grist Stone Way
- 7404 Halifax Rd
- 5100 Grist Stone Way
- 4948 Zebulon Rd
- 4944 Zebulon Rd
- 8401 Mitchell Mill Rd
- 9520 Wood River Dr
- 6404 Pulley Town Rd
- 5009 Hopkins Chapel Rd
- 5008 Hopkins Chapel Rd
- Lot 5 Triskel
- 105 Perry Ln
- 136 Dixie Ln
- Lot 6 Triskel Ln
- 6733 Oscar Barham Rd
- 8524 Pascolo Way
- 90 Eagle Chase Dr
- 5916 2 Pines Trail
- 406 Henry Baker Rd
- 3600 Broughton Rd
- 1253 Solace Way
- 236 Lily Oak Dr
- 108 S Main St
- 118 Brandi Dr
- 368 Spelt Ct
- 636 Long Melford Dr
- 650 Ashbrittle Dr
- 812 Willow Tower Ct
- 154 Rolesville Ridge Dr
- 130 Rolesville Ridge Dr
- 307 Morgan Brook Way
- 248 Shingle Oak Rd
- 434 Belgian Red Way
- 3317 Lacewing Dr
- 448 Lettie Ln
- 413 Canyon Spring Trail
- 413 Canyon Spring Trail
- 421 Deep Oak Dr Unit Coleman Floorplan




