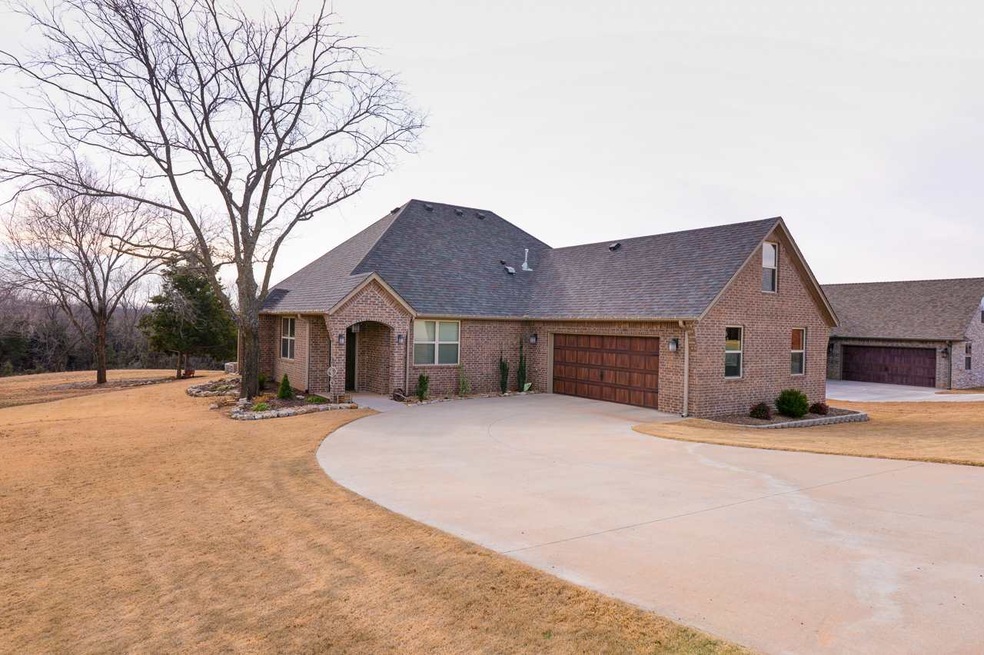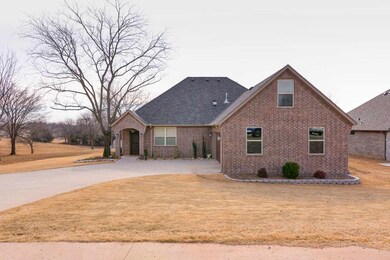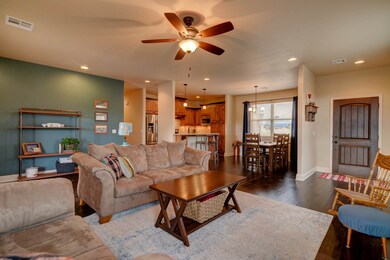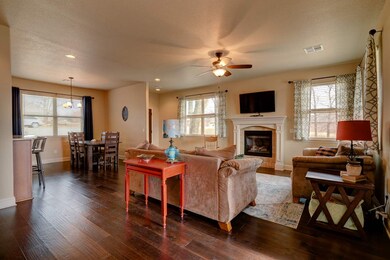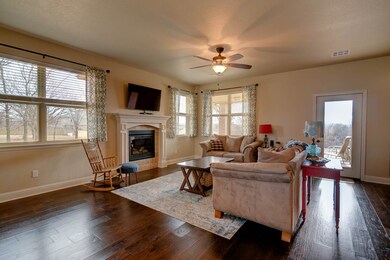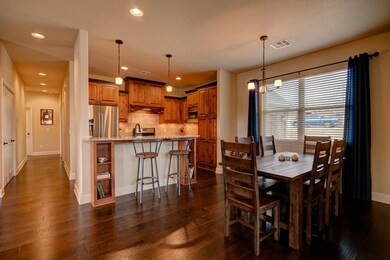
5013 Reese Landing Stillwater, OK 74075
Estimated Value: $314,000 - $339,000
Highlights
- 2 Car Attached Garage
- Brick Veneer
- Forced Air Heating and Cooling System
- Stillwater Middle School Rated A
- Patio
- Gas Log Fireplace
About This Home
As of March 2018A TERRIFIC, OPEN FLOOR PLAN designed for comfortable living and lots of natural light! This roomy 3 bedroom, 2 bath home offers a versatile floor plan featuring lots of windows, spacious kitchen with stained, alder cabinetry, large master suite, upstairs bonus room (easily a 4th bedroom), plus an over-sized 2-car garage. A welcoming entry leads you into an open living concept accented by engineered, hardwood flooring; gas log fireplace and access to a covered patio area with southern exposure. The light & airy kitchen features granite counter tops, large eating bar, gas range with true hood, pantry and lots of storage. The master "retreat" focuses on the lovely outdoor view, offering over 230 sq. ft. of sleeping area with a master bath featuring double vanities, tiled walk-in shower, deep soaker tub and spacious closet. Two, additional bedrooms on the first floor are roomy and welcoming, located near a spacious hall bath offering granite counter tops, tiled tub/shower combo and additional storage. The "bonus" to the floor plan is a large flex room that's perfect for a 4th bedroom, private office, play room or any combination. Recent improvements include an in-ground storm shelter, extended back patio and improved landscaping. Come enjoy this lovely neighborhood boasting larger lots and a welcoming atmosphere.
Home Details
Home Type
- Single Family
Est. Annual Taxes
- $2,303
Year Built
- Built in 2014
Lot Details
- 0.29 Acre Lot
- Lot Dimensions are 80.1 x 156.09
HOA Fees
- $240 Monthly HOA Fees
Home Design
- Brick Veneer
- Slab Foundation
- Composition Roof
Interior Spaces
- 2,065 Sq Ft Home
- 1.5-Story Property
- Gas Log Fireplace
- Window Treatments
Kitchen
- Range
- Microwave
- Dishwasher
- Disposal
Bedrooms and Bathrooms
- 3 Bedrooms
- 2 Full Bathrooms
Parking
- 2 Car Attached Garage
- Garage Door Opener
Outdoor Features
- Patio
- Storm Cellar or Shelter
Utilities
- Forced Air Heating and Cooling System
- Heating System Uses Natural Gas
Ownership History
Purchase Details
Home Financials for this Owner
Home Financials are based on the most recent Mortgage that was taken out on this home.Purchase Details
Home Financials for this Owner
Home Financials are based on the most recent Mortgage that was taken out on this home.Similar Homes in the area
Home Values in the Area
Average Home Value in this Area
Purchase History
| Date | Buyer | Sale Price | Title Company |
|---|---|---|---|
| Han Ho | $250,000 | -- | |
| Jones Andrew W | $229,000 | Community Escrow & Title Co |
Mortgage History
| Date | Status | Borrower | Loan Amount |
|---|---|---|---|
| Open | Han Ho | $212,800 | |
| Closed | Ho Han | $186,123 | |
| Closed | Han Ho | $154,549 | |
| Previous Owner | Jones Andrew W | $185,198 | |
| Previous Owner | Zimmerman & Hardy Llc | $159,000 |
Property History
| Date | Event | Price | Change | Sq Ft Price |
|---|---|---|---|---|
| 03/01/2018 03/01/18 | Sold | $249,900 | 0.0% | $121 / Sq Ft |
| 01/10/2018 01/10/18 | Pending | -- | -- | -- |
| 01/04/2018 01/04/18 | For Sale | $249,900 | +9.3% | $121 / Sq Ft |
| 09/18/2014 09/18/14 | Sold | $228,640 | -0.6% | $111 / Sq Ft |
| 08/06/2014 08/06/14 | Pending | -- | -- | -- |
| 07/03/2014 07/03/14 | For Sale | $229,950 | -- | $112 / Sq Ft |
Tax History Compared to Growth
Tax History
| Year | Tax Paid | Tax Assessment Tax Assessment Total Assessment is a certain percentage of the fair market value that is determined by local assessors to be the total taxable value of land and additions on the property. | Land | Improvement |
|---|---|---|---|---|
| 2024 | $3,042 | $31,555 | $3,608 | $27,947 |
| 2023 | $3,042 | $30,636 | $3,629 | $27,007 |
| 2022 | $2,871 | $29,744 | $3,829 | $25,915 |
| 2021 | $2,757 | $28,878 | $3,748 | $25,130 |
| 2020 | $2,632 | $28,037 | $3,990 | $24,047 |
| 2019 | $2,631 | $27,687 | $3,135 | $24,552 |
| 2018 | $2,411 | $24,488 | $2,967 | $21,521 |
| 2017 | $2,266 | $23,051 | $2,622 | $20,429 |
| 2016 | $2,303 | $23,051 | $2,622 | $20,429 |
| 2015 | $2,315 | $23,051 | $2,622 | $20,429 |
| 2014 | $69 | $682 | $682 | $0 |
Agents Affiliated with this Home
-
Beth Peterson

Seller's Agent in 2018
Beth Peterson
RE/MAX
(405) 880-4370
217 Total Sales
-
Candy Yundt

Buyer's Agent in 2018
Candy Yundt
KW Local, Keller Williams Realty
(405) 742-4525
83 Total Sales
Map
Source: Stillwater Board of REALTORS®
MLS Number: 116281
APN: 600081056
- 4821 Oak Crest Rd
- 301 S Keats Dr
- 45 Windsor Cir
- 5005 W 5th Place
- 7 Windsor Cir
- 4712 W 8th Ave
- 715 Pecan Hill St Unit 717 S. Pecan Hill St
- 4600 W 9th Ave
- 806 S Rock Hollow St
- 905 S Rock Hollow St
- 620 S Range Rd
- 5923 W 7th Ave Unit 5925 W. 7th Ave
- 916 S Linford Dr
- 1024 S Woodcrest Dr
- 4500 W Aggie Dr
- 4807 W 11th Ave
- 4424 Prescot Dr
- 6012 E Elk Ln
- 4224 Prescot Dr
- 4814 W Country Club Dr
- 5013 Reese Landing
- 5021 Reese Landing
- 5103 Reese Landing
- 5018 Reese Landing
- 4917 Reese Landing
- 4922 Reese Landing
- 5111 Reese Landing
- 5001 Oakcrest Ct
- 5108 Reese Landing
- 5005 Oak Crest Ct
- 4911 Reese Landing
- 4916 Reese Landing
- 1109 Keely Ct
- 4919 Oak Crest Rd
- 824 N Country Club Rd
- 5119 Reese Landing
- 4910 Reese Landing
- 1113 Keely Ct
- 4905 Reese Landing
- 5009 Oakcrest Ct
