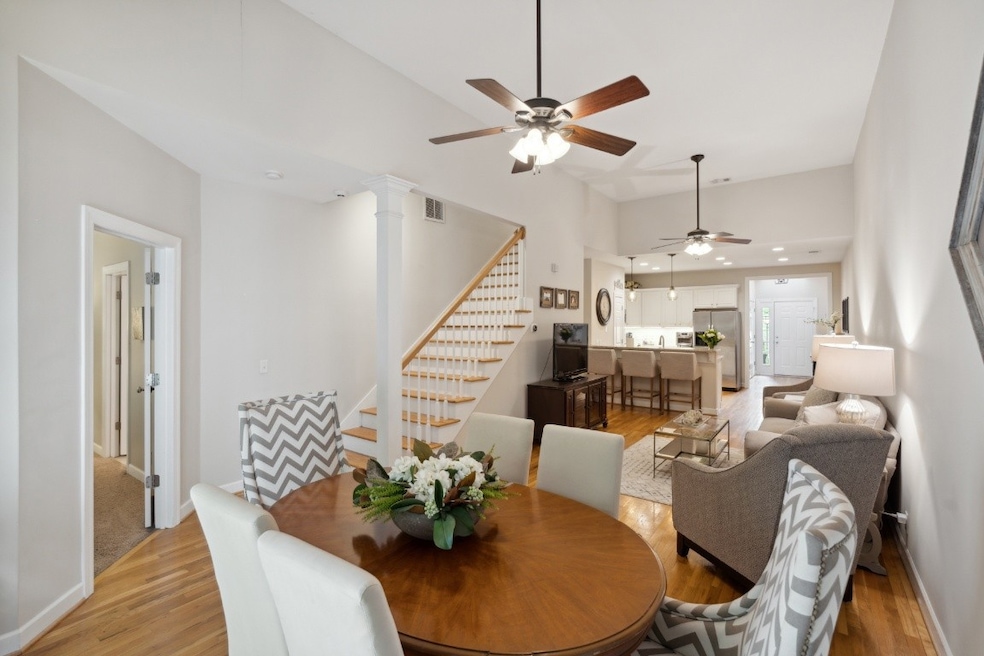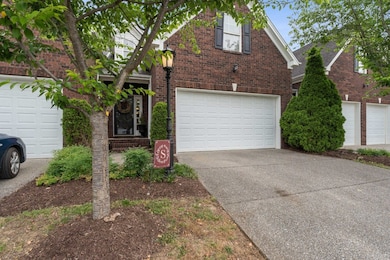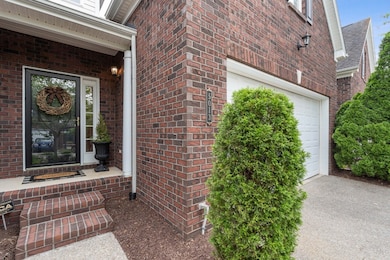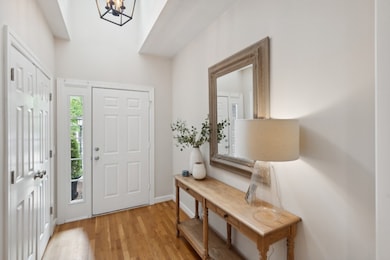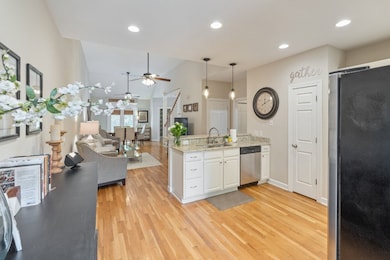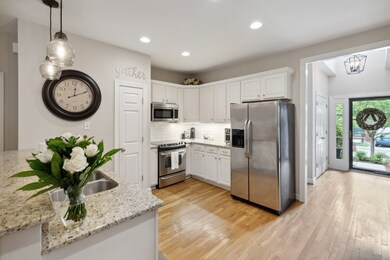
5013 Southfork Blvd Unit 7 Old Hickory, TN 37138
Estimated Value: $322,000 - $389,975
Highlights
- Contemporary Architecture
- Porch
- Walk-In Closet
- Wood Flooring
- 2 Car Attached Garage
- Cooling Available
About This Home
As of August 2023Discover the perfect blend of comfort and convenience in this 3 bed, 3 bath townhome inside a gated community in Old Hickory. Enjoy the open floor plan, sleek kitchen with large pantry, and spacious bedrooms with private baths. Outstanding elements feature hardwoods, stainless appliances, a bedroom tray ceiling and crown molding. Two car garage and lots of closets and attic storage.Nearby parks offer outdoor recreation, while easy access to major roadways ensures effortless commuting. Don't miss this opportunity to own a beautiful townhome in Old Hickory!
Townhouse Details
Home Type
- Townhome
Est. Annual Taxes
- $1,806
Year Built
- Built in 2004
Lot Details
- 1,742 Sq Ft Lot
HOA Fees
- $175 Monthly HOA Fees
Parking
- 2 Car Attached Garage
- Garage Door Opener
- Driveway
Home Design
- Contemporary Architecture
- Brick Exterior Construction
- Vinyl Siding
Interior Spaces
- 1,916 Sq Ft Home
- Property has 2 Levels
- Ceiling Fan
- Combination Dining and Living Room
- Interior Storage Closet
- Crawl Space
- Dishwasher
- Property Views
Flooring
- Wood
- Carpet
- Tile
- Vinyl
Bedrooms and Bathrooms
- 3 Bedrooms | 2 Main Level Bedrooms
- Walk-In Closet
- 3 Full Bathrooms
Home Security
- Home Security System
- Smart Lights or Controls
- Smart Thermostat
Outdoor Features
- Patio
- Porch
Schools
- Andrew Jackson Elementary School
- Dupont Hadley Middle School
- Mcgavock Comp High School
Utilities
- Cooling Available
- Central Heating
- Heating System Uses Natural Gas
- Underground Utilities
Community Details
- $100 One-Time Secondary Association Fee
- Association fees include exterior maintenance, ground maintenance, trash
- Hermitage Springs Townhome Subdivision
Listing and Financial Details
- Assessor Parcel Number 063160C00700CO
Ownership History
Purchase Details
Home Financials for this Owner
Home Financials are based on the most recent Mortgage that was taken out on this home.Purchase Details
Home Financials for this Owner
Home Financials are based on the most recent Mortgage that was taken out on this home.Purchase Details
Purchase Details
Similar Homes in the area
Home Values in the Area
Average Home Value in this Area
Purchase History
| Date | Buyer | Sale Price | Title Company |
|---|---|---|---|
| Perry Teresa D | $379,900 | None Listed On Document | |
| Pendleton Catherine E | $144,000 | Stewart Title Company Tn Div | |
| Federal National Mortgage Association | $172,355 | None Available | |
| Fambrough Jennifer | $162,500 | Advantage Title & Escrow |
Mortgage History
| Date | Status | Borrower | Loan Amount |
|---|---|---|---|
| Open | Perry Teresa D | $260,000 | |
| Previous Owner | Pendleton Catherine E | $115,200 | |
| Previous Owner | Farrar Robert Tyler | $115,983 | |
| Previous Owner | Fambrough Jennifer | $140,000 |
Property History
| Date | Event | Price | Change | Sq Ft Price |
|---|---|---|---|---|
| 08/23/2023 08/23/23 | Sold | $379,900 | 0.0% | $198 / Sq Ft |
| 07/05/2023 07/05/23 | Pending | -- | -- | -- |
| 06/29/2023 06/29/23 | For Sale | $379,900 | 0.0% | $198 / Sq Ft |
| 06/15/2023 06/15/23 | Pending | -- | -- | -- |
| 06/09/2023 06/09/23 | For Sale | $379,900 | 0.0% | $198 / Sq Ft |
| 06/08/2023 06/08/23 | Price Changed | $379,900 | -- | $198 / Sq Ft |
Tax History Compared to Growth
Tax History
| Year | Tax Paid | Tax Assessment Tax Assessment Total Assessment is a certain percentage of the fair market value that is determined by local assessors to be the total taxable value of land and additions on the property. | Land | Improvement |
|---|---|---|---|---|
| 2024 | $1,806 | $61,800 | $12,250 | $49,550 |
| 2023 | $1,806 | $61,800 | $12,250 | $49,550 |
| 2022 | $2,341 | $61,800 | $12,250 | $49,550 |
| 2021 | $1,825 | $61,800 | $12,250 | $49,550 |
| 2020 | $1,627 | $42,950 | $8,250 | $34,700 |
| 2019 | $1,183 | $42,950 | $8,250 | $34,700 |
Agents Affiliated with this Home
-
Tom Cox

Seller's Agent in 2023
Tom Cox
Parks Compass
(615) 294-2037
4 in this area
17 Total Sales
-
Julie Bennett
J
Buyer's Agent in 2023
Julie Bennett
Benchmark Realty, LLC
1 in this area
11 Total Sales
Map
Source: Realtracs
MLS Number: 2533587
APN: 063-16-0C-007-00
- 5124 Southfork Blvd
- 185 Jones Ln
- 408 Brannon Hill Ct
- 616 Hardin Shire Dr
- 801 Laurel Hill Dr Unit 801
- 405 Laurel Hill Dr
- 1509 Aaronwood Dr
- 302 Laurel Hill Dr
- 0 Union St Unit RTC2824042
- 0 Union St Unit RTC2824040
- 4221 Woods St
- 112 Center St
- 872 Hermitage Ridge
- 140 Capital St
- 4030 Lafayette Ave
- 1416 Station Four Ln
- 172 Bonnafield Dr
- 204 Bonnacliff Ct
- 1549 Stokley Ln
- 1 Hills Ln
- 5013 Southfork Blvd Unit 7
- 5011 Southfork Blvd
- 5009 Southfork Blvd
- 5015 Southfork Blvd Unit 8
- 5007 Southfork Blvd Unit 4
- 5007 Southfork Blvd
- 5005 Southfork Blvd
- 5005 Southfork Blvd Unit 3
- 5017 Southfork Blvd
- 5003 Southfork Blvd
- 5014 Southfork Blvd Unit 16
- 5019 Southfork Blvd Unit 10
- 5010 Southfork Blvd
- 5012 Southfork Blvd Unit 17
- 669 Hardin Shire Dr
- 5008 Southfork Blvd
- 5001 Southfork Blvd
- 5001 Southfork Blvd Unit 1
- 5021 Southfork Blvd
- 665 Hardin Shire Dr
