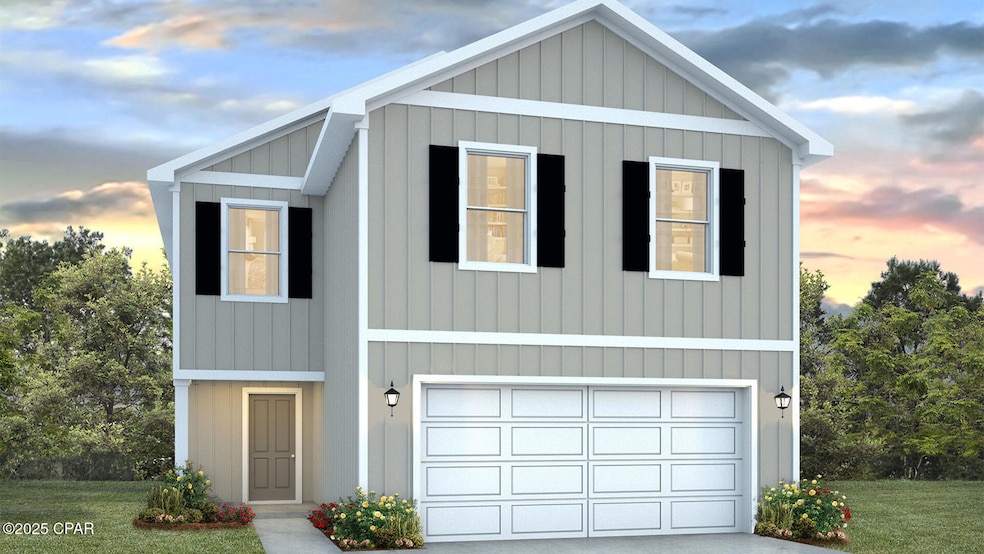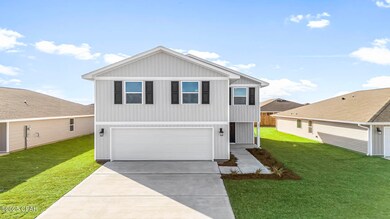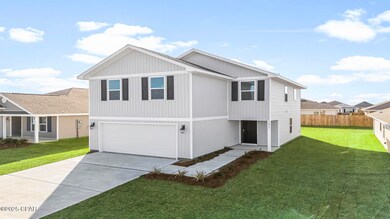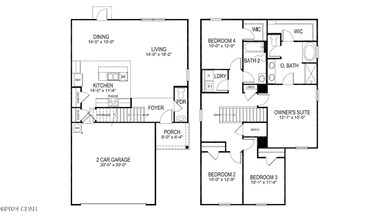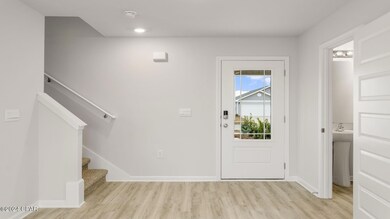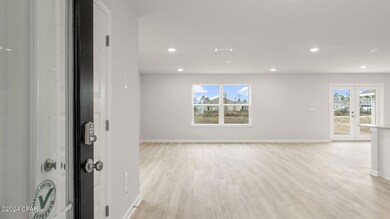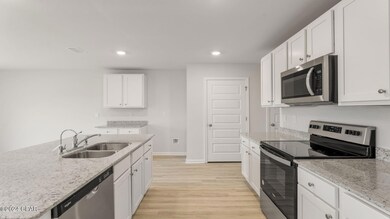
5013 Windrow Way Callaway, FL 32404
Estimated payment $1,910/month
Highlights
- In Ground Pool
- Craftsman Architecture
- Living Room
- A. Crawford Mosley High School Rated A-
- Covered patio or porch
- Smart Technology
About This Home
The Aisle floorplan is a two story 4-bedroom 2.5 bath, 1960 square foot home. As you enter the home through the foyer, you will notice the open floor plan. The downstairs features a kitchen that is open to the large living room and dining area. All bedrooms are located on the second level. The primary bedroom features a large bath with dual sink vanity, a large closet and separate shower and soak tub. Interior features of this home include, beautiful EVP flooring, carpet in bedrooms, durable laminate countertops, white cabinetry, and stainless appliances including a smooth top range, microwave and dishwasher. Titus Park is located in Panama City, Florida and only minutes away from Tyndall Air Force Base! This large scale, multi-phase community is centrally located off Highway 390 and just north of Highway 231 and is surrounded by a multitude of shopping centers, restaurants, and is only minutes from the North Bay and St. Andrew's Beaches. Home and community information, association fees (if any), included features, terms, availability and amenities, are subject to change at any time without notice or obligation. Drawings, pictures, photographs, videos, square footages, floor plans, elevations, features, colors and sizes are for illustration purposes only and will vary from the homes as built. Landscaping and furnishings may be decorator items not included in the purchase price and may not be available.
Home Details
Home Type
- Single Family
Est. Annual Taxes
- $699
Year Built
- Built in 2025 | Under Construction
Lot Details
- 5,706 Sq Ft Lot
- Lot Dimensions are 52x110
- Landscaped
HOA Fees
- $50 Monthly HOA Fees
Parking
- 2 Car Garage
- Garage Door Opener
- Driveway
Home Design
- Craftsman Architecture
- Slab Foundation
- Shingle Roof
- Vinyl Siding
Interior Spaces
- 1,960 Sq Ft Home
- 2-Story Property
- Living Room
- Fire and Smoke Detector
Kitchen
- Electric Range
- Microwave
- Dishwasher
- Kitchen Island
- Disposal
Bedrooms and Bathrooms
- 4 Bedrooms
Accessible Home Design
- Smart Technology
Outdoor Features
- In Ground Pool
- Covered patio or porch
Schools
- Deer Point Elementary School
- Merritt Brown Middle School
- Mosley High School
Utilities
- Central Air
- Electric Water Heater
Community Details
Overview
- Association fees include management
- Burg Management Association
- Titus Park Subdivision
Recreation
- Community Pool
Map
Home Values in the Area
Average Home Value in this Area
Tax History
| Year | Tax Paid | Tax Assessment Tax Assessment Total Assessment is a certain percentage of the fair market value that is determined by local assessors to be the total taxable value of land and additions on the property. | Land | Improvement |
|---|---|---|---|---|
| 2024 | $699 | $58,472 | -- | -- |
| 2023 | $699 | $59,218 | $59,218 | $0 |
| 2022 | $558 | $48,324 | $48,324 | $0 |
Property History
| Date | Event | Price | Change | Sq Ft Price |
|---|---|---|---|---|
| 05/08/2025 05/08/25 | Pending | -- | -- | -- |
| 05/08/2025 05/08/25 | For Sale | $324,900 | -- | $166 / Sq Ft |
Similar Homes in the area
Source: Central Panhandle Association of REALTORS®
MLS Number: 773360
APN: 05948-375-110
- 5041 Rivergrass Dr
- 4479 Riparian Ln
- 4473 Riparian Ln
- 5056 Windrow Way
- 5077 Windrow Way
- 5085 Windrow Way
- 5072 Windrow Way
- 5076 Windrow Way
- 5080 Windrow Way
- 5084 Windrow Way
- 5092 Windrow Way
- 5088 Windrow Way
- 5081 Windrow Way
- 4885 Forest Dunes Dr
- 4881 Forest Dunes Dr
- 4886 Forest Dunes Dr
- 4882 Forest Dunes Dr
- 4877 Forest Dunes Dr
- 4491 Riparian Ln
- 4878 Forest Dunes Dr
