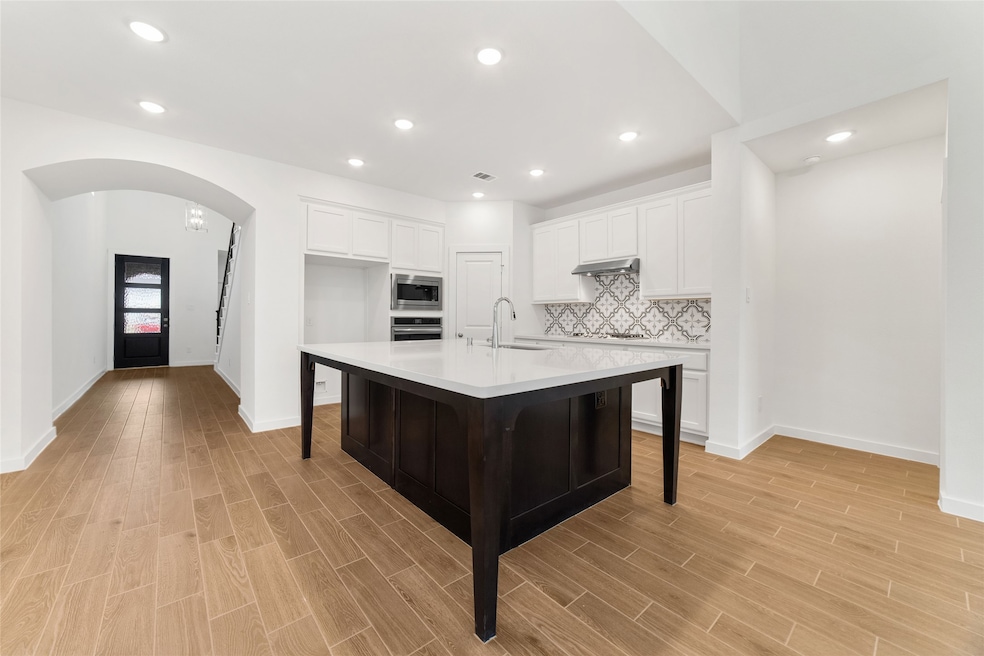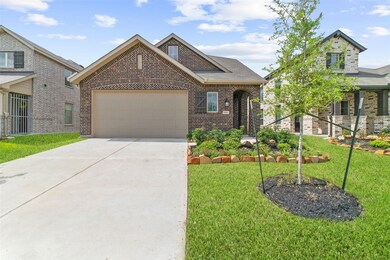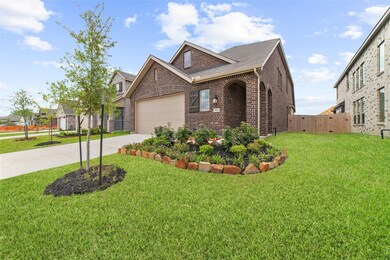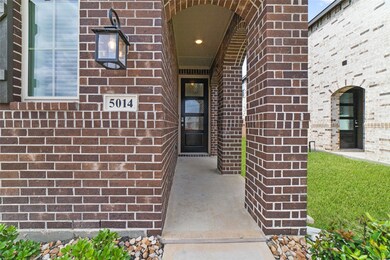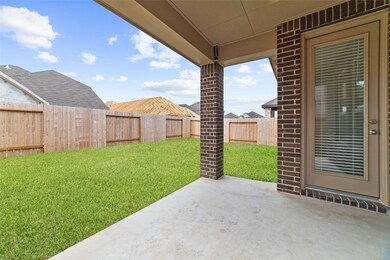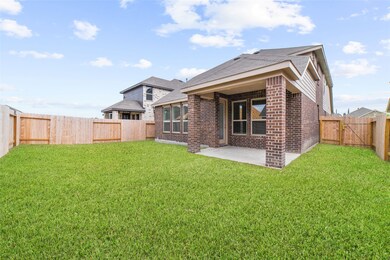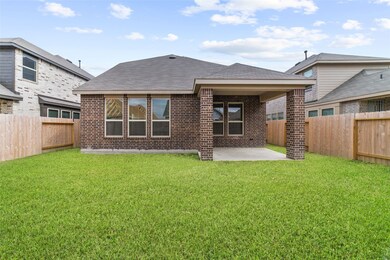5014 Chestnut Orchard Dr Houston, TX 77066
Champions NeighborhoodHighlights
- Deck
- Traditional Architecture
- Home Office
- Vaulted Ceiling
- Quartz Countertops
- Walk-In Pantry
About This Home
This gorgeous 2 story home is built by Highland Homes - READY TO MOVE-IN NOW. It has a grand 8' entry door making a great first impression. The open feel is maintained throughout the home with modern touches such as; white quartz countertops, iron balusters at the stair well and stainless steel appliances. SMART HOME features; such as a video door bell, and keyless entry deadbolt included. Don't miss the opportunity to see this beautiful home. Schedule your appointment today!
Home Details
Home Type
- Single Family
Est. Annual Taxes
- $9,788
Year Built
- Built in 2021
Lot Details
- 5,175 Sq Ft Lot
- Southeast Facing Home
- Back Yard Fenced
Parking
- 2 Car Attached Garage
- Garage Door Opener
- Driveway
Home Design
- Traditional Architecture
Interior Spaces
- 2,250 Sq Ft Home
- 2-Story Property
- Vaulted Ceiling
- Ceiling Fan
- Window Treatments
- Insulated Doors
- Formal Entry
- Family Room Off Kitchen
- Combination Kitchen and Dining Room
- Home Office
- Utility Room
- Washer and Gas Dryer Hookup
Kitchen
- Walk-In Pantry
- Gas Oven
- Gas Range
- Microwave
- Dishwasher
- Kitchen Island
- Quartz Countertops
- Disposal
- Instant Hot Water
Flooring
- Carpet
- Tile
Bedrooms and Bathrooms
- 3 Bedrooms
- Soaking Tub
- Bathtub with Shower
Home Security
- Fire and Smoke Detector
- Fire Sprinkler System
Eco-Friendly Details
- Energy-Efficient Doors
- Energy-Efficient Thermostat
Outdoor Features
- Deck
- Patio
Schools
- Klenk Elementary School
- Wunderlich Intermediate School
- Klein Forest High School
Utilities
- Central Heating and Cooling System
- Heating System Uses Gas
- Programmable Thermostat
Listing and Financial Details
- Property Available on 7/3/25
- Long Term Lease
Community Details
Overview
- Klein Orchard Subdivision
Pet Policy
- No Pets Allowed
Map
Source: Houston Association of REALTORS®
MLS Number: 52863556
APN: 1155540100013
- 4722 Tracemeadow Dr
- 0 Bammel North Houston Rd E Unit 50412235
- 0 Bammel North Houston Rd E Unit 16059234
- 12511 Tracelynn Ln
- 12330 Summerbrook Dr
- 5103 Kleinbrook Dr
- 12311 Summerbrook Dr
- 12210 Innsbruk Ct
- 4911 Silver Fox Dr
- 0 W Sam Houston Tr 56 Hilton Rd Unit 98795633
- 4310 Lucas Trace Ct
- 5331 Champions Way Ln
- 12518 Rosslare Dr
- 4406 Hidden Trace Ct
- 12430 Heritage Grove Dr
- 12115 Essenbruk Dr
- 4027 Brandemere Way St
- 12103 W Marsham Cir
- 12222 Warrenwood Dr
- 12134 Winter Brook Dr
- 5042 Chestnut Orchard Dr
- 5110 Azalea Trace Dr
- 5110 Azalea Trace Dr Unit 1403
- 5110 Azalea Trace Dr Unit 1113
- 5110 Azalea Trace Dr Unit 2216
- 5110 Azalea Trace Dr Unit 2708
- 5110 Azalea Trace Dr Unit 2611
- 5110 Azalea Trace Dr Unit 2502
- 5110 Azalea Trace Dr Unit 2410
- 5110 Azalea Trace Dr Unit 2407
- 5110 Azalea Trace Dr Unit 2008
- 5110 Azalea Trace Dr Unit 2001
- 5110 Azalea Trace Dr Unit 1914
- 5110 Azalea Trace Dr Unit 1906
- 5110 Azalea Trace Dr Unit 1814
- 5110 Azalea Trace Dr Unit 1802
- 5110 Azalea Trace Dr Unit 1709
- 5110 Azalea Trace Dr Unit 1707
- 5110 Azalea Trace Dr Unit 1510
- 5110 Azalea Trace Dr Unit 1407
