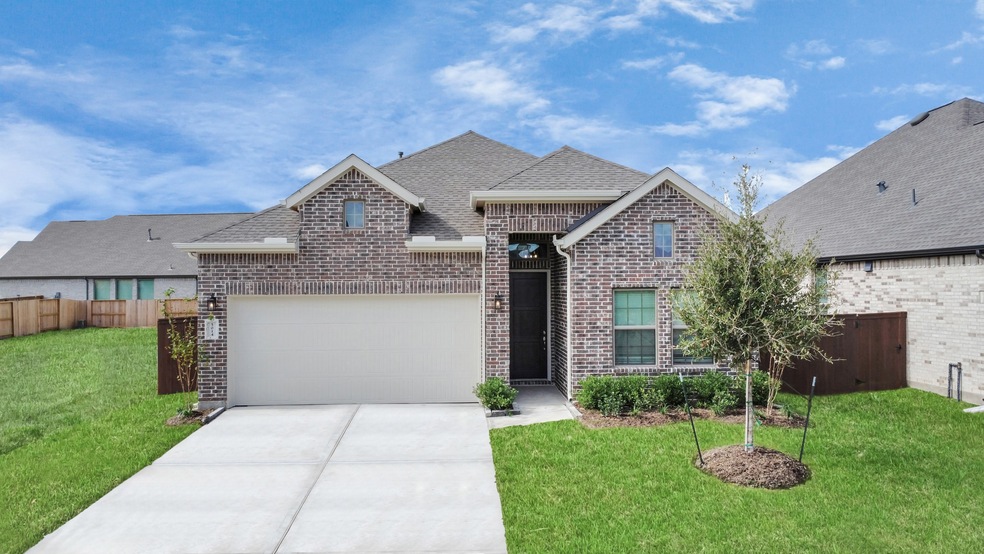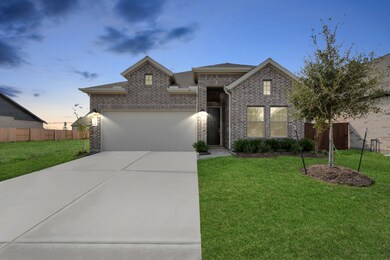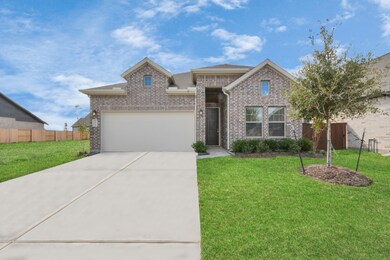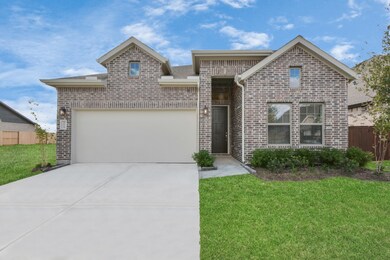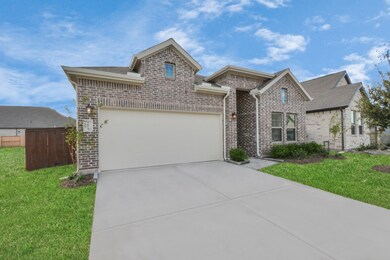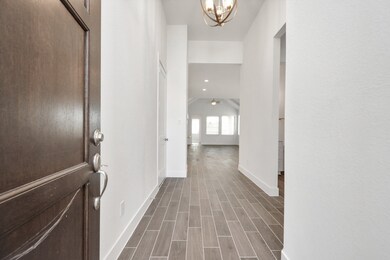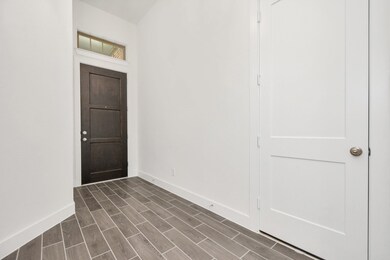
5014 Country Meadows Trail Iowa Colony, TX 77583
Highlights
- Under Construction
- Deck
- High Ceiling
- Green Roof
- Traditional Architecture
- Community Pool
About This Home
As of March 2024Welcome Home to 5014 Country Meadows in the elevated community of Meridiana in Manvel TX! This 2051 square foot dream home is situated on a 50 foot wide lot! The Orlando floor plan features 4 Bedrooms, 3 Baths and a 2-Car Garage! Upon entering you are greeted with a long Foyer with excellent sight lines directly to your oasis in the backyard. Secondary Bedroom and Bath situated in the front of the home, perfect for guests or extended stays! As you cruise through the home, you have a Chef's Kitchen on the right and Dining on the left and right into your Family Room, making entertaining in this home a breeze!! Utility right off Primary Bedroom with 2 additional Bedrooms near Kitchen! If building, Bedroom 3, could be make into a Game Room! Large 12x16 Primary and even more relaxing Primary Bathroom! Enjoy the outdoors with your Covered Patio! Meridiana is an innovative, dog-friendly, amenity-packed, event-filled community, designed to give the weekends back to you and your family.
Last Agent to Sell the Property
RE/MAX Fine Properties License #0495899 Listed on: 10/17/2023

Last Buyer's Agent
Lis Garcia Castillo
eXp Realty LLC License #0737528

Home Details
Home Type
- Single Family
Est. Annual Taxes
- $2,073
Year Built
- Built in 2023 | Under Construction
Lot Details
- 5,998 Sq Ft Lot
- East Facing Home
- Back Yard Fenced
- Sprinkler System
HOA Fees
- $96 Monthly HOA Fees
Parking
- 2 Car Attached Garage
Home Design
- Traditional Architecture
- Brick Exterior Construction
- Slab Foundation
- Composition Roof
Interior Spaces
- 2,051 Sq Ft Home
- 1-Story Property
- High Ceiling
- Ceiling Fan
- Window Treatments
- Family Room
- Living Room
Kitchen
- Convection Oven
- Gas Oven
- Gas Range
- Microwave
- Dishwasher
- Disposal
Flooring
- Carpet
- Tile
Bedrooms and Bathrooms
- 4 Bedrooms
- 3 Full Bathrooms
- Double Vanity
- Separate Shower
Home Security
- Security System Owned
- Fire and Smoke Detector
Eco-Friendly Details
- Green Roof
- ENERGY STAR Qualified Appliances
- Energy-Efficient Windows with Low Emissivity
- Energy-Efficient HVAC
- Energy-Efficient Thermostat
- Ventilation
Outdoor Features
- Deck
- Covered patio or porch
Schools
- Meridiana Elementary School
- Caffey Junior High School
- Iowa Colony High School
Utilities
- Forced Air Zoned Heating and Cooling System
- Heating System Uses Gas
- Programmable Thermostat
Community Details
Overview
- Inframark Association, Phone Number (281) 870-0585
- Built by Chesmar Homes
- Meridiana Subdivision
Recreation
- Community Pool
Ownership History
Purchase Details
Home Financials for this Owner
Home Financials are based on the most recent Mortgage that was taken out on this home.Similar Homes in the area
Home Values in the Area
Average Home Value in this Area
Purchase History
| Date | Type | Sale Price | Title Company |
|---|---|---|---|
| Special Warranty Deed | -- | None Listed On Document |
Property History
| Date | Event | Price | Change | Sq Ft Price |
|---|---|---|---|---|
| 06/15/2024 06/15/24 | Rented | $2,600 | -7.1% | -- |
| 06/04/2024 06/04/24 | Under Contract | -- | -- | -- |
| 05/02/2024 05/02/24 | Price Changed | $2,800 | -5.1% | $1 / Sq Ft |
| 04/10/2024 04/10/24 | For Rent | $2,950 | 0.0% | -- |
| 03/11/2024 03/11/24 | Sold | -- | -- | -- |
| 12/18/2023 12/18/23 | Price Changed | $385,000 | -3.8% | $188 / Sq Ft |
| 11/27/2023 11/27/23 | Price Changed | $400,000 | -0.2% | $195 / Sq Ft |
| 11/20/2023 11/20/23 | Price Changed | $400,990 | -1.3% | $196 / Sq Ft |
| 11/13/2023 11/13/23 | Price Changed | $406,440 | -2.4% | $198 / Sq Ft |
| 10/17/2023 10/17/23 | For Sale | $416,440 | -- | $203 / Sq Ft |
Tax History Compared to Growth
Tax History
| Year | Tax Paid | Tax Assessment Tax Assessment Total Assessment is a certain percentage of the fair market value that is determined by local assessors to be the total taxable value of land and additions on the property. | Land | Improvement |
|---|---|---|---|---|
| 2023 | $10,436 | $58,498 | $58,498 | -- |
Agents Affiliated with this Home
-
J
Seller's Agent in 2024
Jimena Ferrufino
Rumph Realty LLC
-
Nimesh Patel

Seller's Agent in 2024
Nimesh Patel
RE/MAX
(832) 819-2362
65 in this area
1,247 Total Sales
-
Rachel Borgsmiller

Seller Co-Listing Agent in 2024
Rachel Borgsmiller
RE/MAX
(918) 760-2334
37 in this area
488 Total Sales
-
Sage Whitten
S
Buyer's Agent in 2024
Sage Whitten
RE/MAX Crossroads Realty
(714) 559-1845
36 Total Sales
-
L
Buyer's Agent in 2024
Lis Garcia Castillo
eXp Realty LLC
Map
Source: Houston Association of REALTORS®
MLS Number: 34594941
APN: 6574-5813-003
- 4907 Vaughan Way
- 2766 Mariposa Creek Dr
- 2770 Mariposa Creek Dr
- 2782 Mariposa Creek Dr
- 13203 Hayden Creek
- 2931 Wind Cave Ln
- 2911 Wind Cave Ln
- 13211 Hayden Creek
- 000 County Road 62
- 5900 Hiway 6 Trafficway S
- 2605 County Road 62
- 2911 Copper Falls Dr
- 13314 Padre Bay Ln
- 13219 Padre Bay Ln
- 13235 Padre Bay Ln
- 13335 Padre Bay Ln
- 13323 Prado Ridge Ln
- 13322 Prado Ridge Ln
- 13311 Prado Ridge Ln
- 13023 Pleasant Valley Dr
