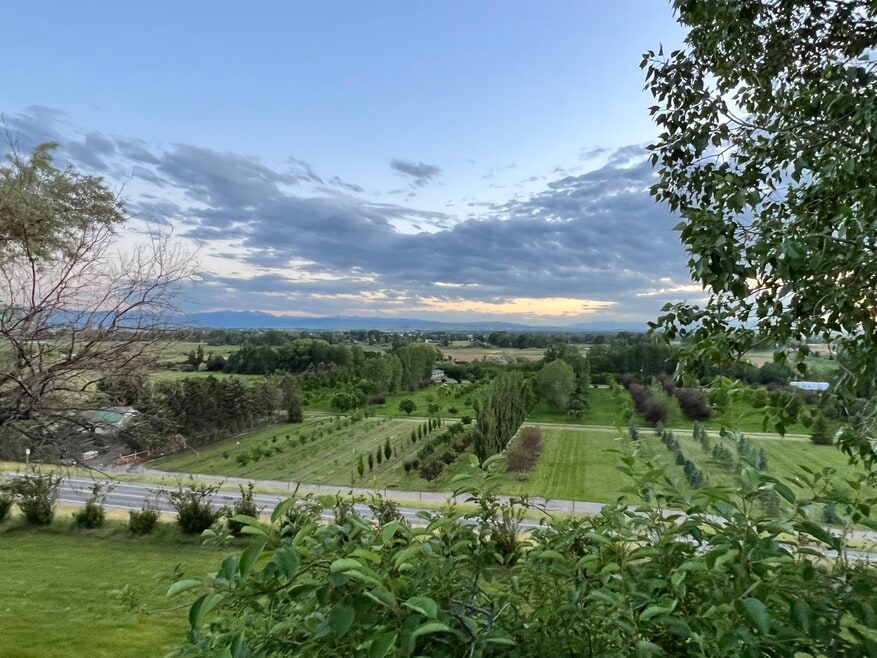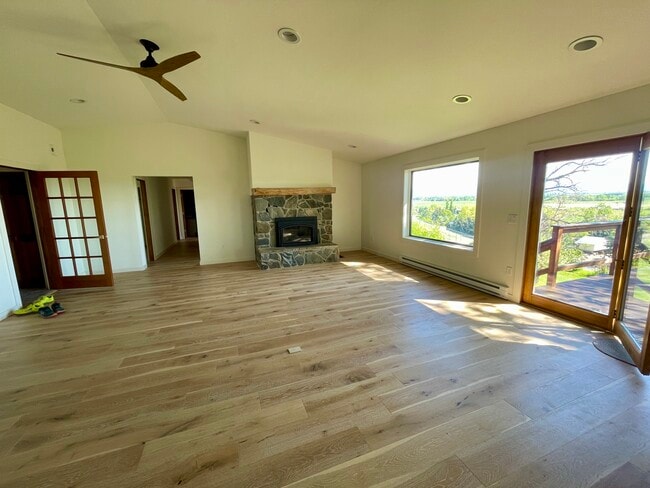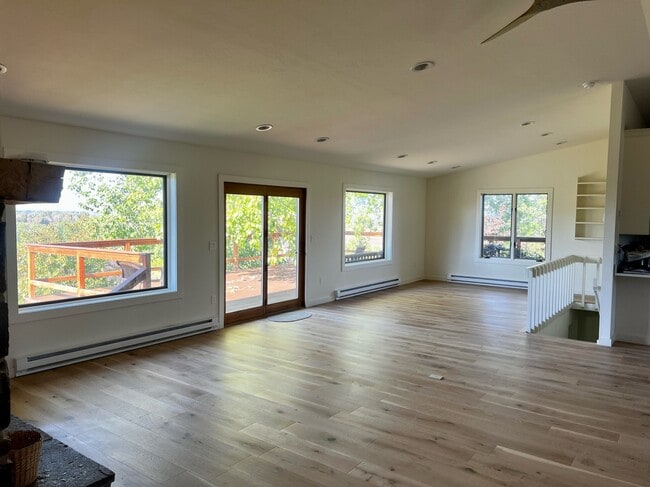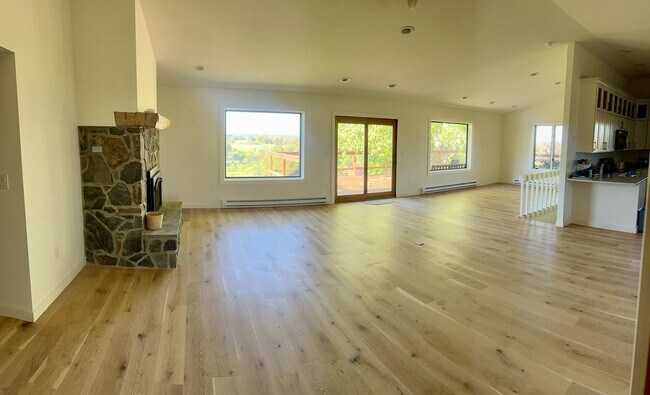5014 Justin Ln Bozeman, MT 59715
About This Home
Amazing rental opportunity!
This is a newly remodeled 1,971 square foot house with an incredible view over the valley. It is two levels. It is technically a 3 bedroom 3 bathroom house, but there is a room downstairs that can be used as a 4th bedroom or an office. There is a work room on the lower floor as well. Both levels have large living areas. A two car garage is included.
The house has brand new appliances including a refrigerator, and microwave. There is a hook up for a washer and dryer.
There is a large deck with a wonderful view for relaxing, and a large yard of over 1 acre with apple trees.
This home is located in a peaceful residential neighborhood, about a 10 minute drive from downtown Bozeman. It is a wonderful place for a family.
Minimum 12 month lease with tenant paying utilities. Lawn care included.

Map
- tbd Itana Cir
- 194 Snowcat
- 65 Naya-Nuki Dr
- 510 Cold Smoke
- Lot 28 Cold Smoke Dr
- TBD Bridger Lake
- TBD Bridger Lake Dr
- TBD Nelson
- TBD Nelson Unit Lot 22
- TBD Nelson Unit Lot 21
- 546 Naya-Nuki Dr
- 42 Wavy Leaf Way
- 223 Poppy Field Dr
- 2915 Branding Iron Rd
- TBD Willem Way
- TBD Longhorn Spur Rd
- 7611 Sypes Canyon Rd
- 6111 Springhill Rd
- 6114 Springhill Rd
- 353 Sacajawea Peak Dr
- 3037 Catron St Unit Catron A
- 3079 N 27th Ave
- 22445 Frontage Rd
- 3828 Blondie Ct
- 2472 Gallatin Green
- 3705 Galloway St
- 2338 Gallatin Green Blvd Unit ID1292382P
- 1810 N 25th Ave
- 2235 Tschache Ln
- 303 Belgrade Blvd
- 1650 Davis Ln Unit B
- 46 Locomotive Loop Unit ID1292385P
- 476 Enterprise Blvd Unit 119
- 476 Enterprise Blvd Unit 210
- 605 E Bryant St Unit ID1292392P
- 605 E Bryant St Unit ID1292391P
- 1595 Twin Lakes Ave
- 1016 N 15th Ave
- 715 Thrice Lp
- 221 E Oak St






