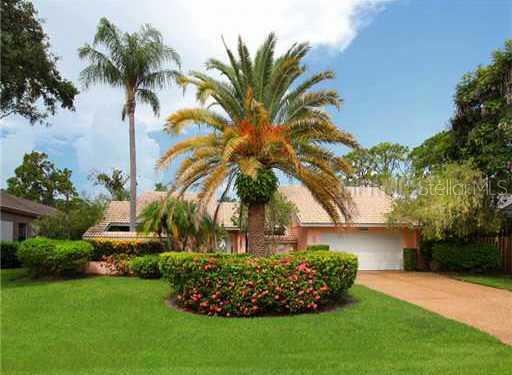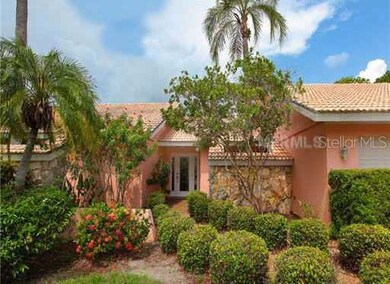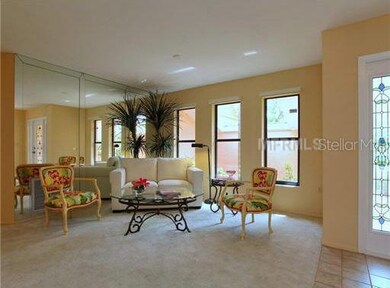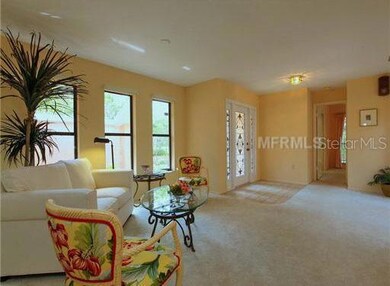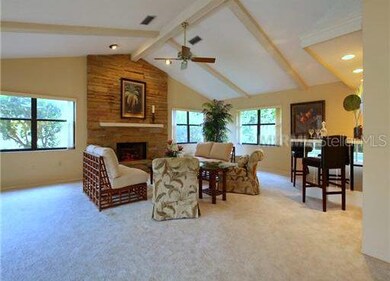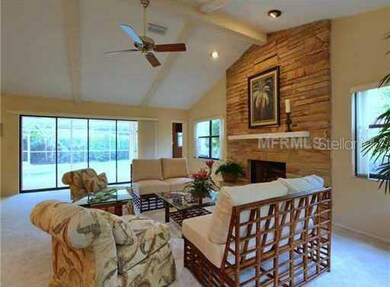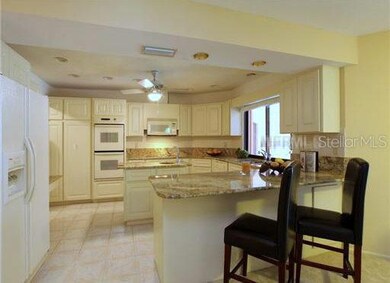
5014 Kestral Park Way S Sarasota, FL 34231
The Landings NeighborhoodEstimated Value: $1,138,995 - $1,324,000
Highlights
- Heated Pool
- Custom Home
- Open Floorplan
- Phillippi Shores Elementary School Rated A
- Gated Community
- Property is near public transit
About This Home
As of March 2012Terrific Landings pool home, fabulous for entertaining. A great room floor plan - three bedrooms, and three full baths. Kitchen has granite counter tops, two built-in ovens and a breakfast bar. Premium Community West of the Trail - 24 hour gatedcommunity. Membership available in swim and tennis club for $1244 a year but not mandatory. Fees are LMA $1069 per year and HOA $55 per year. Come and see what this community is all about.
Last Agent to Sell the Property
MICHAEL SAUNDERS & COMPANY License #0682501 Listed on: 07/06/2011

Home Details
Home Type
- Single Family
Est. Annual Taxes
- $5,330
Year Built
- Built in 1984
Lot Details
- 0.28 Acre Lot
- Property fronts a private road
- Property is zoned RSF1
HOA Fees
- $94 Monthly HOA Fees
Parking
- 2 Car Attached Garage
Home Design
- Custom Home
- Ranch Style House
- Slab Foundation
- Tile Roof
- Stucco
Interior Spaces
- 2,530 Sq Ft Home
- Open Floorplan
- Ceiling Fan
- Wood Burning Fireplace
- Sliding Doors
- Great Room
- Inside Utility
Kitchen
- Built-In Oven
- Microwave
- Dishwasher
- Solid Surface Countertops
- Disposal
Flooring
- Carpet
- Ceramic Tile
Bedrooms and Bathrooms
- 3 Bedrooms
- Split Bedroom Floorplan
- 3 Full Bathrooms
Laundry
- Dryer
- Washer
Pool
- Heated Pool
- Spa
Location
- Property is near public transit
Schools
- Phillippi Shores Elementary School
- Brookside Middle School
- Riverview High School
Utilities
- Central Heating and Cooling System
- Electric Water Heater
- Cable TV Available
Listing and Financial Details
- Tax Lot 184
- Assessor Parcel Number 0083100006
Community Details
Overview
- Landings Community
- Landings Subdivision
- The community has rules related to deed restrictions
Security
- Security Service
- Gated Community
Ownership History
Purchase Details
Purchase Details
Purchase Details
Home Financials for this Owner
Home Financials are based on the most recent Mortgage that was taken out on this home.Purchase Details
Purchase Details
Home Financials for this Owner
Home Financials are based on the most recent Mortgage that was taken out on this home.Purchase Details
Purchase Details
Home Financials for this Owner
Home Financials are based on the most recent Mortgage that was taken out on this home.Purchase Details
Similar Homes in Sarasota, FL
Home Values in the Area
Average Home Value in this Area
Purchase History
| Date | Buyer | Sale Price | Title Company |
|---|---|---|---|
| Price Benjamin Earl | -- | None Available | |
| Benjamin Earl Price | $100 | -- | |
| Price Benjamin E | $580,000 | Attorney | |
| Berland Ronna | -- | Attorney | |
| Berland Ronna | $380,000 | Msc Title Inc | |
| Tinsley Minton | $450,000 | -- | |
| Elliot Geraldine C | $441,000 | -- | |
| Bryles Richard C | $285,000 | -- |
Mortgage History
| Date | Status | Borrower | Loan Amount |
|---|---|---|---|
| Previous Owner | Price Benjamin E | $417,000 | |
| Previous Owner | Berland Ronna | $304,000 | |
| Previous Owner | Bryles Richard C | $300,000 |
Property History
| Date | Event | Price | Change | Sq Ft Price |
|---|---|---|---|---|
| 03/15/2012 03/15/12 | Sold | $380,000 | 0.0% | $150 / Sq Ft |
| 02/10/2012 02/10/12 | Pending | -- | -- | -- |
| 07/06/2011 07/06/11 | For Sale | $380,000 | -- | $150 / Sq Ft |
Tax History Compared to Growth
Tax History
| Year | Tax Paid | Tax Assessment Tax Assessment Total Assessment is a certain percentage of the fair market value that is determined by local assessors to be the total taxable value of land and additions on the property. | Land | Improvement |
|---|---|---|---|---|
| 2024 | $6,604 | $564,392 | -- | -- |
| 2023 | $6,604 | $547,953 | $0 | $0 |
| 2022 | $6,472 | $531,993 | $0 | $0 |
| 2021 | $6,386 | $516,498 | $0 | $0 |
| 2020 | $6,415 | $509,367 | $0 | $0 |
| 2019 | $6,107 | $489,215 | $0 | $0 |
| 2018 | $5,793 | $465,056 | $0 | $0 |
| 2017 | $5,770 | $455,491 | $0 | $0 |
| 2016 | $5,789 | $492,200 | $229,400 | $262,800 |
| 2015 | $4,345 | $441,400 | $153,000 | $288,400 |
| 2014 | $4,329 | $318,800 | $0 | $0 |
Agents Affiliated with this Home
-
Tara Lamb

Seller's Agent in 2012
Tara Lamb
Michael Saunders
(941) 266-4873
49 in this area
69 Total Sales
-
Judy Greene
J
Seller Co-Listing Agent in 2012
Judy Greene
Michael Saunders
46 in this area
62 Total Sales
Map
Source: Stellar MLS
MLS Number: A3945772
APN: 0083-10-0006
- 1720 Kestral Park Way S Unit 49
- 5039 Kestral Park Dr Unit 67
- 5027 Kestral Park Dr Unit 64
- 1693 Landings Ln
- 4812 Kestral Park Cir Unit 20
- 4920 Kestral Park Cir Unit 11
- 4802 Kestral Park Cir Unit 22
- 4892 Peregrine Point Cir E
- 5179 Flicker Field Cir
- 1493 Landings Lake Dr Unit 32
- 1447 Landings Cir Unit 68
- 1444 Landings Cir Unit 72
- 1479 Landings Cir Unit 41
- 1423 Landings Place Unit 59
- 1460 Landings Cir Unit 51
- 4852 Peregrine Point Cir N
- 1780 Pine Harrier Cir
- 5230 Landings Blvd Unit 101
- 5220 Landings Blvd Unit 104
- 5228 Landings Blvd Unit 202
- 5014 Kestral Park Way S
- 5026 Kestral Park Way S
- 1724 Landings Blvd
- 1712 Landings Blvd
- 5038 Kestral Park Way S
- 1700 Landings Blvd
- 1718 Kestral Park Way S Unit 50
- 1714 Kestral Park Way S Unit 52
- 1710 Kestral Park Way S Unit 54
- 1728 Kestral Park Way S Unit 45
- 1704 Kestral Park Dr Unit 57
- 5011 Kestral Park Dr Unit 60
- 5055 Kestral Park Dr Unit 71
- 5007 Kestral Park Dr Unit 59
- 5059 Kestral Park Dr Unit 72
- 5035 Kestral Park Dr Unit 66
- 1706 Kestral Park Dr Unit 56
- 1756 Kestral Park Dr Unit 75
- 1740 Landings Blvd Unit 39
- 1754 Kestral Park Dr Unit 76
