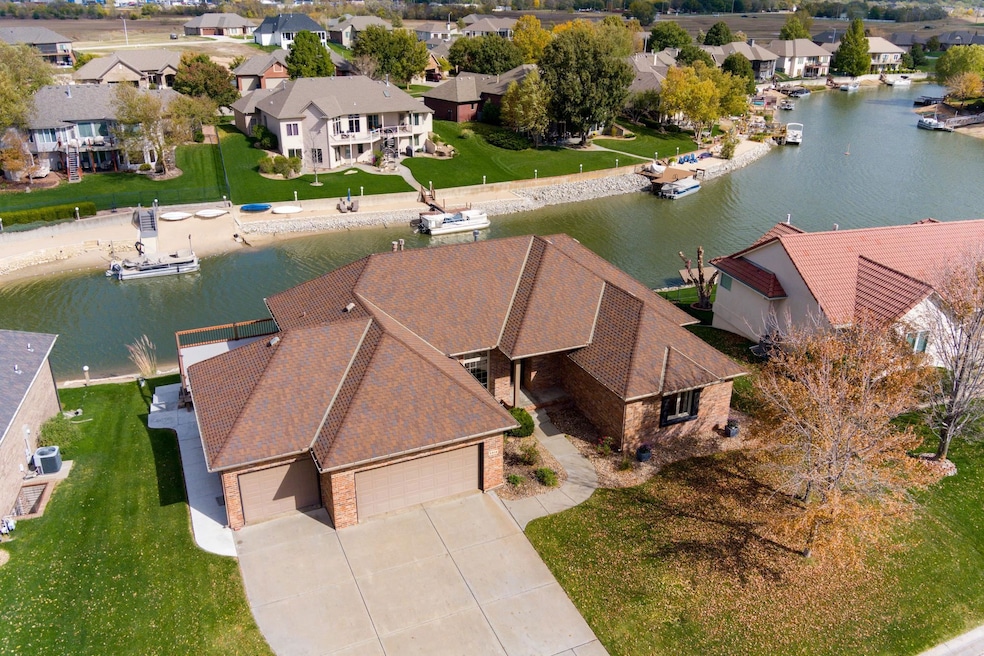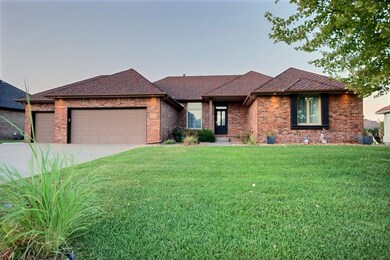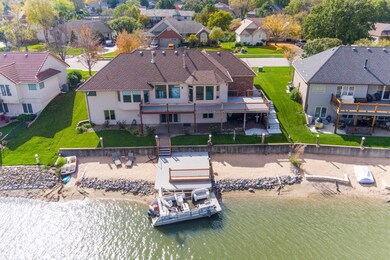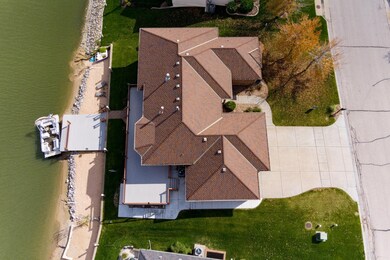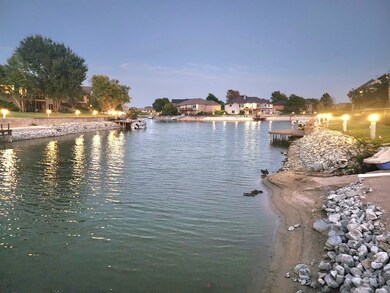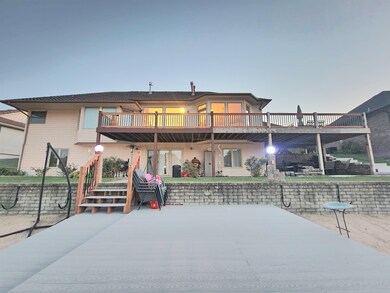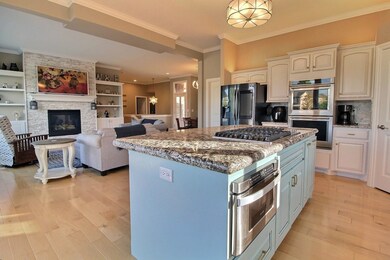
5014 N Harborside Dr Wichita, KS 67204
The Moorings NeighborhoodHighlights
- Docks
- Deck
- Family Room with Fireplace
- Waterfront
- Pond
- Whirlpool Bathtub
About This Home
As of April 2024PRICE REDUCED! You'll be "Living the Good Life" in one of Wichita's best kept secrets... The Moorings on Crystal Lake! This highly sought after lake community boasts over 120 acres of lake and over 4 miles of shoreline with large beach, and this home sits right on the waterfront with its own private beach area and dock. Whether you enjoy sunning on the beach or watersports of all kinds - fishing, boating, sailing, kayaking, paddle boarding, or swimming - this is the neighborhood and home for you. This 5 bedroom (+1 unfinished), 3 bathroom, 3 car oversized garage home is what you have been searching for! Over the past few years, the interior of this home has been fully remodeled with a modern, contemporary style. Enjoy a chef's dream kitchen with large 7' island, which is pre-wired for under-island lighting, with seating bar, gas stovetop and lower island built-in microwave. Plus, you'll relish cooking in the KitchenAid convection double wall ovens! There's a walk-in pantry, built-in desk or coffee bar, plenty of cabinets for storage and it still has room for a table to sit inside and enjoy the luxurious lakeside views. You'll find the open floor plan with exit to the deck, plus connected living room and dining area is perfect for relaxation with the built-in bookcases, hardwood Maple flooring, travertine tiled gas fireplace, and a full north wall of windows to enjoy the beautiful outside, inside. Down the hall, the owner's suite boasts it's own private entrance to the deck, plus a spacious en-suite bathroom with double vanity and granite countertops, Onyx shower, jetted tub and substantial walk-in closet! Main floor also includes two additional bedrooms with large closets, a full bathroom and main floor laundry. Downstairs is equally as sweet! Here you'll find an expansive family room with gas fireplace and a stunning wet-bar to hold all of your favorite beverages and more. With modern shelving and room for a refrigerator too, there is plenty of additional cabinet space for ample storage. There is a full bathroom and two additional finished bedrooms, plus one unfinished room with egress window that can be used for storage or it could be finished to make into a fully functioning 6th bedroom. From the family room, a sliding glass door opens out onto the expansive patio underneath the deck, with a plethora of space for outdoor seating, a hot tub and more. Recent exterior updates include expanded deck, concrete sidewalk/stairs from driveway to back patio and a new oversized private dock! Plus, A/C unit and Water Heater were both replaced in 2022. You'll find plenty of amenities here for all of your water activities, or simply relax on your own private beach area to enjoy sunrises, sunsets and everything in between. The Moorings neighborhood hosts several events throughout the year, including the much enjoyed 4th of July fireworks show over Crystal Lake, live music on the beach and on the water, boat parades and more. Located in the premier Valley Center School District, that focuses on excellence in education, innovative instruction, outstanding programs, and dedication to students. Easy access to I-235 and I-135 highways, shopping, dining and more. Come home to The Moorings, where this is living at its finest!
Last Agent to Sell the Property
Better Homes & Gardens Real Estate Wostal Realty Brokerage Phone: 316-393-2957 License #SP00238111 Listed on: 09/05/2023
Co-Listed By
Better Homes & Gardens Real Estate Wostal Realty Brokerage Phone: 316-393-2957 License #00033398
Home Details
Home Type
- Single Family
Est. Annual Taxes
- $6,515
Year Built
- Built in 1999
Lot Details
- 0.25 Acre Lot
- Waterfront
- Sprinkler System
HOA Fees
- $10 Monthly HOA Fees
Parking
- 3 Car Garage
Home Design
- Composition Roof
Interior Spaces
- 1-Story Property
- Wet Bar
- Ceiling Fan
- Attached Fireplace Door
- Gas Fireplace
- Family Room with Fireplace
- Walk-Out Basement
Kitchen
- Oven or Range
- Microwave
- Dishwasher
- Disposal
Bedrooms and Bathrooms
- 5 Bedrooms
- Walk-In Closet
- 3 Full Bathrooms
- Whirlpool Bathtub
Laundry
- Laundry Room
- Laundry on main level
- Sink Near Laundry
- 220 Volts In Laundry
Home Security
- Security Lights
- Storm Windows
Outdoor Features
- Docks
- Pond
- Deck
- Covered patio or porch
Schools
- Valley Center Elementary School
- Valley Center High School
Utilities
- Humidifier
- Forced Air Heating and Cooling System
- Heating System Uses Gas
- Irrigation Well
Community Details
- Association fees include gen. upkeep for common ar
- $75 HOA Transfer Fee
- The Moorings Subdivision
- Greenbelt
Listing and Financial Details
- Assessor Parcel Number 087-086-24-0-13-01-002.00
Ownership History
Purchase Details
Home Financials for this Owner
Home Financials are based on the most recent Mortgage that was taken out on this home.Purchase Details
Home Financials for this Owner
Home Financials are based on the most recent Mortgage that was taken out on this home.Purchase Details
Home Financials for this Owner
Home Financials are based on the most recent Mortgage that was taken out on this home.Purchase Details
Home Financials for this Owner
Home Financials are based on the most recent Mortgage that was taken out on this home.Similar Homes in Wichita, KS
Home Values in the Area
Average Home Value in this Area
Purchase History
| Date | Type | Sale Price | Title Company |
|---|---|---|---|
| Warranty Deed | -- | Kansas Secured Title | |
| Warranty Deed | -- | Security 1St Title Llc | |
| Warranty Deed | -- | Security 1St Title | |
| Warranty Deed | -- | Security Abstract & Title Co |
Mortgage History
| Date | Status | Loan Amount | Loan Type |
|---|---|---|---|
| Open | $415,125 | VA | |
| Previous Owner | $440,000 | New Conventional | |
| Previous Owner | $374,000 | No Value Available | |
| Previous Owner | $361,532 | Future Advance Clause Open End Mortgage | |
| Previous Owner | $100,000 | Credit Line Revolving | |
| Previous Owner | $100,000 | New Conventional | |
| Previous Owner | $116,912 | New Conventional | |
| Previous Owner | $228,450 | No Value Available |
Property History
| Date | Event | Price | Change | Sq Ft Price |
|---|---|---|---|---|
| 04/05/2024 04/05/24 | Sold | -- | -- | -- |
| 02/07/2024 02/07/24 | Pending | -- | -- | -- |
| 01/16/2024 01/16/24 | Price Changed | $595,000 | -1.7% | $182 / Sq Ft |
| 11/17/2023 11/17/23 | Price Changed | $605,000 | -3.2% | $185 / Sq Ft |
| 10/01/2023 10/01/23 | Price Changed | $625,000 | -3.8% | $191 / Sq Ft |
| 09/07/2023 09/07/23 | For Sale | $650,000 | +49.4% | $198 / Sq Ft |
| 11/25/2019 11/25/19 | Sold | -- | -- | -- |
| 10/10/2019 10/10/19 | Pending | -- | -- | -- |
| 09/13/2019 09/13/19 | Price Changed | $435,000 | -3.3% | $133 / Sq Ft |
| 09/04/2019 09/04/19 | Price Changed | $449,900 | -5.3% | $137 / Sq Ft |
| 07/31/2019 07/31/19 | Price Changed | $475,000 | -5.0% | $145 / Sq Ft |
| 07/20/2019 07/20/19 | Price Changed | $500,000 | -4.8% | $153 / Sq Ft |
| 07/14/2019 07/14/19 | For Sale | $525,000 | +38.2% | $160 / Sq Ft |
| 03/07/2019 03/07/19 | Sold | -- | -- | -- |
| 02/11/2019 02/11/19 | Pending | -- | -- | -- |
| 11/14/2018 11/14/18 | For Sale | $379,900 | -- | $116 / Sq Ft |
Tax History Compared to Growth
Tax History
| Year | Tax Paid | Tax Assessment Tax Assessment Total Assessment is a certain percentage of the fair market value that is determined by local assessors to be the total taxable value of land and additions on the property. | Land | Improvement |
|---|---|---|---|---|
| 2025 | $7,007 | $60,997 | $13,490 | $47,507 |
| 2023 | $7,007 | $55,937 | $10,592 | $45,345 |
| 2022 | $6,524 | $51,210 | $9,994 | $41,216 |
| 2021 | $6,279 | $48,887 | $9,580 | $39,307 |
| 2020 | $5,008 | $39,296 | $9,580 | $29,716 |
| 2019 | $5,005 | $39,296 | $9,580 | $29,716 |
| 2018 | $4,988 | $39,296 | $6,716 | $32,580 |
| 2017 | $5,007 | $0 | $0 | $0 |
| 2016 | $4,876 | $0 | $0 | $0 |
| 2015 | $4,779 | $0 | $0 | $0 |
| 2014 | $4,781 | $0 | $0 | $0 |
Agents Affiliated with this Home
-

Seller's Agent in 2024
Erika Head
Better Homes & Gardens Real Estate Wostal Realty
(316) 393-2957
1 in this area
42 Total Sales
-

Seller Co-Listing Agent in 2024
Sheri Proctor
Better Homes & Gardens Real Estate Wostal Realty
(316) 682-5200
1 in this area
91 Total Sales
-

Buyer's Agent in 2024
Jessica Kinzle
Kinzle & Co. Premier Real Estate
(316) 665-2395
1 in this area
40 Total Sales
-

Seller's Agent in 2019
Katie Walton
LPT Realty, LLC
(316) 990-1075
3 in this area
190 Total Sales
-

Seller's Agent in 2019
TOYCE HARE
ERA Great American Realty
(316) 250-5805
2 in this area
19 Total Sales
Map
Source: South Central Kansas MLS
MLS Number: 629866
APN: 086-24-0-13-01-002.00
- 5171 N Harborside Ct
- 4922 N Harborside Dr
- 2814 W Pierport St
- 3215 W Keywest Ct
- Palazzo Plan at The Courtyards at The Moorings
- Clay Plan at The Courtyards at The Moorings
- Verona Plan at The Courtyards at The Moorings
- Casina Plan at The Courtyards at The Moorings
- Promenade III Plan at The Courtyards at The Moorings
- Haven Plan at The Courtyards at The Moorings
- Torino II Plan at The Courtyards at The Moorings
- Acadia Plus Plan at The Courtyards at The Moorings
- Portico + Plan at The Courtyards at The Moorings
- Portico Tandem Plan at The Courtyards at The Moorings
- Acadia Plan at The Courtyards at The Moorings
- Ashford Plan at The Courtyards at The Moorings
- Bedford Plan at The Courtyards at The Moorings
- Salerno Plan at The Courtyards at The Moorings
- Provenance Plan at The Courtyards at The Moorings
- 4538 N Sandkey St
