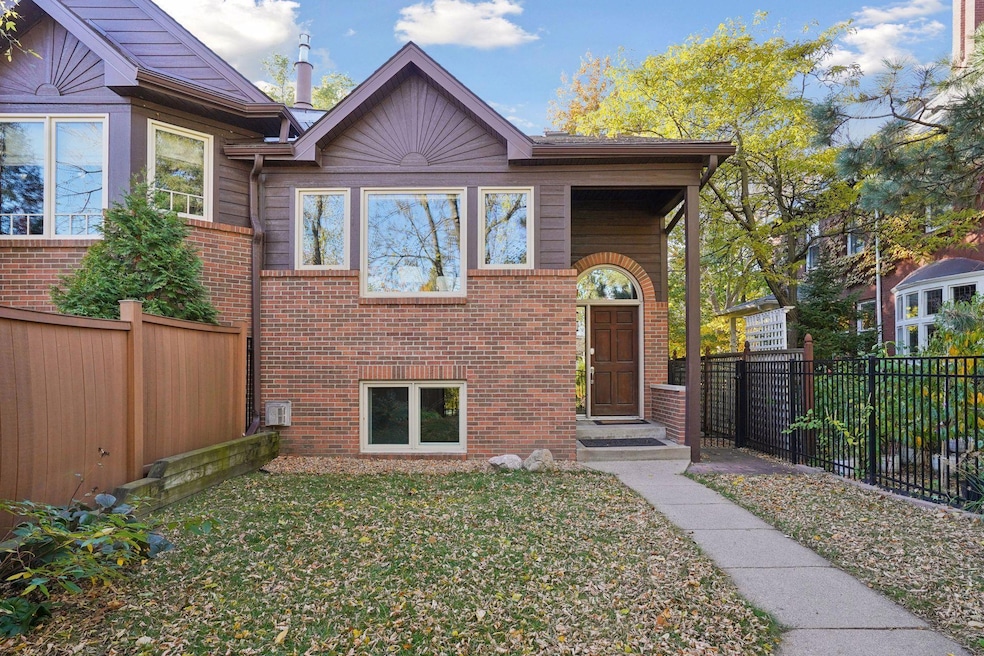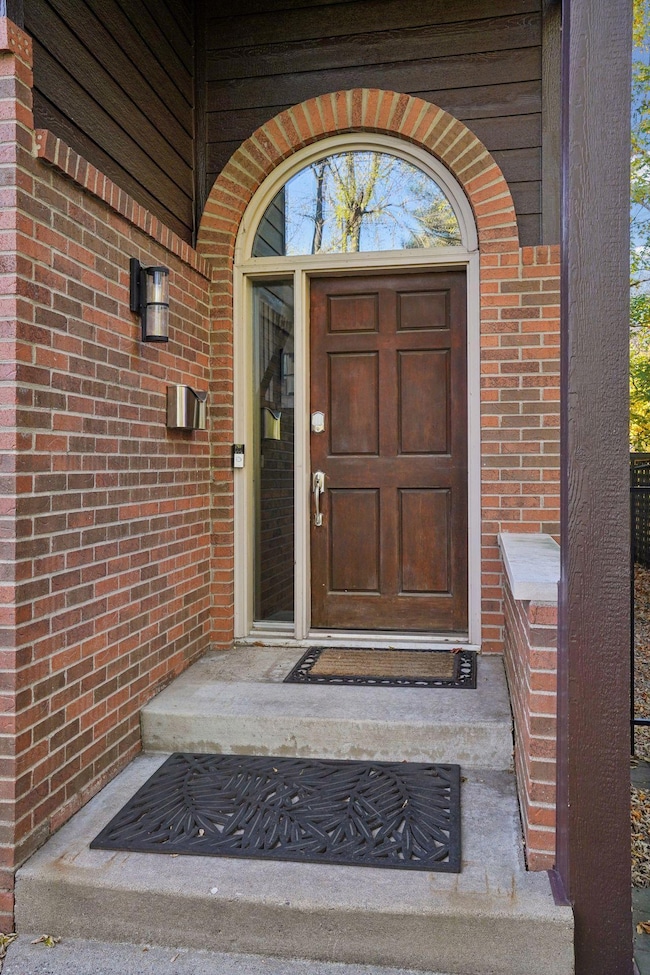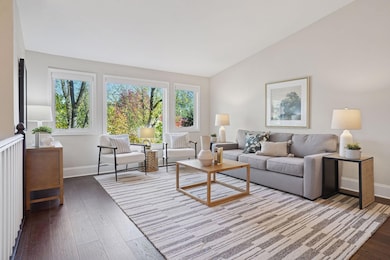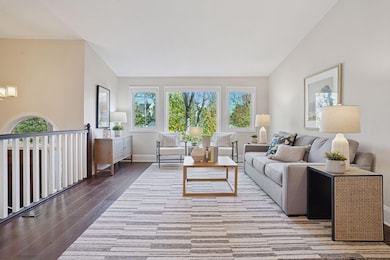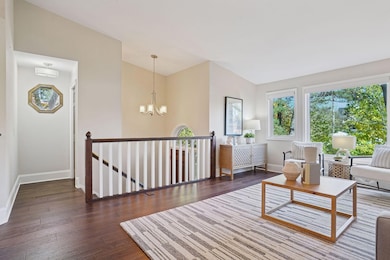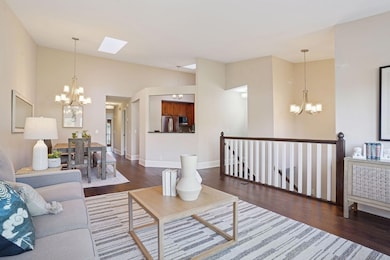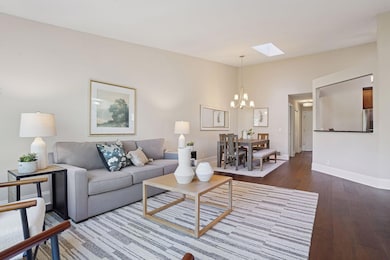5014 Nicollet Ave Minneapolis, MN 55419
Tangletown NeighborhoodEstimated payment $2,869/month
Highlights
- City View
- Deck
- No HOA
- Burroughs Elementary School Rated A-
- Main Floor Primary Bedroom
- 4-minute walk to Elmwood Triangle
About This Home
Discover this exceptional Twin Home in the heart of Tangletown, offering three bedrooms, three bathrooms, and a convenient two-car attached heated garage. Thoughtfully maintained and tastefully updated, this home combines timeless craftsmanship with contemporary comfort.
Step inside to vaulted ceilings, Marvin windows, and abundant natural light enhanced by skylights and recessed lighting. The open-concept living area features modern, app-controlled window treatments. Fresh flooring throughout adds a touch of elegance to every room.
The kitchen showcases stainless steel appliances, granite countertops, and generous cabinetry for effortless organization. The owner’s suite includes a private deck, ample closet space, and a private en-suite bathroom.
The lower level offers flexible living space with a gas fireplace, a 3⁄4 bathroom, and direct access to the garage—ideal for guests, a home office, or a cozy retreat.
Enjoy peace of mind with low-maintenance LP Smart Siding, a private front yard, and no association or HOA dues. Perfectly located near parks, shops, and restaurants, this Tangletown gem blends modern convenience with neighborhood charm.
Townhouse Details
Home Type
- Townhome
Est. Annual Taxes
- $5,018
Year Built
- Built in 1987
Lot Details
- 3,920 Sq Ft Lot
- Lot Dimensions are 27x140
- Split Rail Fence
- Property is Fully Fenced
Parking
- 2 Car Attached Garage
- Electric Vehicle Home Charger
- Heated Garage
- Insulated Garage
- Garage Door Opener
Home Design
- Bi-Level Home
- Twin Home
Interior Spaces
- Gas Fireplace
- Family Room with Fireplace
- Living Room
- Dining Room
- City Views
- Washer and Dryer Hookup
Kitchen
- Dishwasher
- Stainless Steel Appliances
- ENERGY STAR Qualified Appliances
- Disposal
- The kitchen features windows
Bedrooms and Bathrooms
- 3 Bedrooms
- Primary Bedroom on Main
Finished Basement
- Walk-Out Basement
- Basement Fills Entire Space Under The House
- Basement Window Egress
Outdoor Features
- Deck
Utilities
- Forced Air Heating and Cooling System
- Humidifier
- Gas Water Heater
Community Details
- No Home Owners Association
- Washburn Hill Add Subdivision
Listing and Financial Details
- Assessor Parcel Number 1502824310150
Map
Home Values in the Area
Average Home Value in this Area
Tax History
| Year | Tax Paid | Tax Assessment Tax Assessment Total Assessment is a certain percentage of the fair market value that is determined by local assessors to be the total taxable value of land and additions on the property. | Land | Improvement |
|---|---|---|---|---|
| 2024 | $5,081 | $352,000 | $138,000 | $214,000 |
| 2023 | $4,686 | $361,000 | $135,000 | $226,000 |
| 2022 | $5,220 | $373,000 | $135,000 | $238,000 |
| 2021 | $4,612 | $373,000 | $115,000 | $258,000 |
| 2020 | $4,786 | $342,500 | $50,100 | $292,400 |
| 2019 | $4,448 | $329,500 | $43,800 | $285,700 |
| 2018 | $4,108 | $299,500 | $43,800 | $255,700 |
| 2017 | $3,841 | $254,500 | $39,800 | $214,700 |
| 2016 | $3,964 | $254,500 | $39,800 | $214,700 |
| 2015 | $3,769 | $233,000 | $39,800 | $193,200 |
| 2014 | -- | $214,500 | $39,800 | $174,700 |
Property History
| Date | Event | Price | List to Sale | Price per Sq Ft | Prior Sale |
|---|---|---|---|---|---|
| 11/13/2025 11/13/25 | Price Changed | $465,000 | -2.1% | $257 / Sq Ft | |
| 11/03/2025 11/03/25 | For Sale | $475,000 | +4.4% | $263 / Sq Ft | |
| 01/05/2024 01/05/24 | Sold | $455,000 | 0.0% | $252 / Sq Ft | View Prior Sale |
| 01/01/2024 01/01/24 | Rented | $2,495 | 0.0% | -- | |
| 12/11/2023 12/11/23 | Pending | -- | -- | -- | |
| 10/13/2023 10/13/23 | For Sale | $479,900 | 0.0% | $266 / Sq Ft | |
| 10/12/2023 10/12/23 | For Rent | $2,495 | -- | -- |
Purchase History
| Date | Type | Sale Price | Title Company |
|---|---|---|---|
| Deed | $455,000 | -- | |
| Quit Claim Deed | $500 | None Listed On Document | |
| Warranty Deed | $350,000 | Burnet Title |
Mortgage History
| Date | Status | Loan Amount | Loan Type |
|---|---|---|---|
| Previous Owner | $332,500 | New Conventional |
Source: NorthstarMLS
MLS Number: 6812596
APN: 15-028-24-31-0150
- XX E Minnehaha Pkwy
- 205 Valleyview Place
- 329 E 50th St
- 4908 Clinton Ave
- 351 Elmwood Place W
- 4720 Nicollet Ave
- 4712 Stevens Ave
- 5019 Garfield Ave
- 5051 Garfield Ave
- 3 E Minnehaha Pkwy
- 14 W 47th St
- 5024 Garfield Ave
- 5051 Lyndale Ave S
- 4622 1st Ave S
- 5243 Clinton Ave
- 4651 Grand Ave S
- 524 W 53rd St
- 4549 Wentworth Ave
- 5421 Pillsbury Ave S
- 4752 Lyndale Ave S
- 18 Rustic Lodge W
- 4712 Nicollet Ave
- 302 E 48th St Unit 2
- 302 E 48th St Unit 1
- 4738 Grand Ave S
- 99 E 54th St
- 5000 Lyndale Ave S Unit 2nd Floor
- 4942 Lyndale Ave S Unit 2 - Upper Floor
- 99 E 54th St Unit 3
- 100-102 W Diamond Lake Rd
- 131 W 46th St
- 5403 Pleasant Ave
- 616 W 53rd St
- 4702 Lyndale Ave S Unit Arts & Crafts Duplex
- 4406-1 Nicollet Ave Unit 1
- 4900 Chicago Ave
- 5600 Harriet Ave
- 4334 Nicollet Ave Unit 2
- 4528 Bryant Ave S Unit 5
- 43xx Harriet
