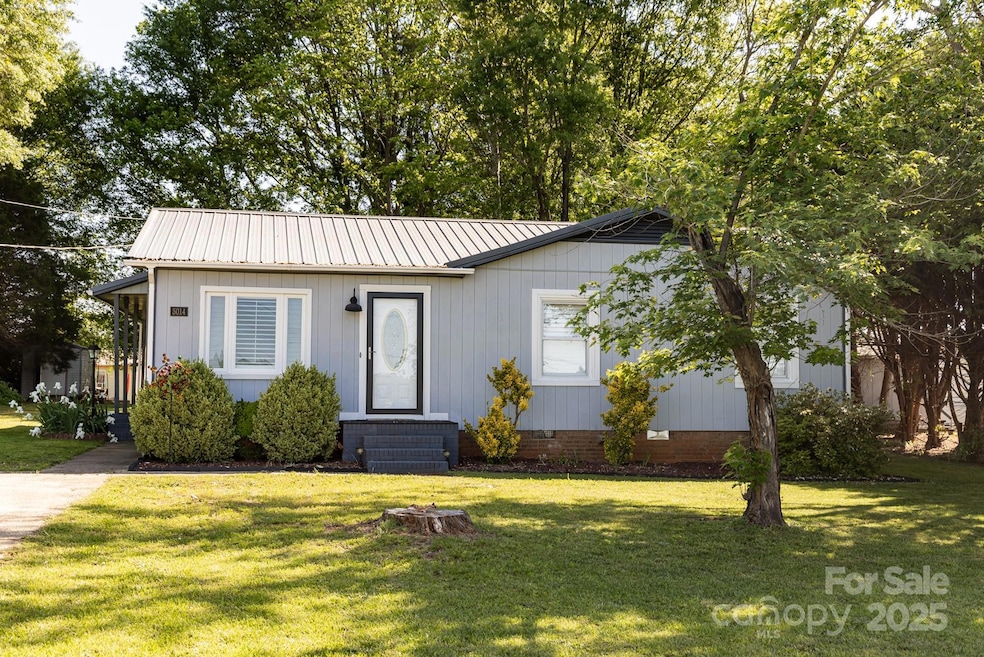
5014 Oxford School Rd Claremont, NC 28610
Estimated payment $1,328/month
Highlights
- Popular Property
- 1-Story Property
- Wood Siding
- Laundry Room
About This Home
Imagine the ease of single-level living in this beautifully updated 3-bedroom, 2-bath home nestled in the desirable Oxford School Rd area! Featuring LVP flooring throughout and a stunning kitchen with stainless steel appliances and a pot filler, this residence offers both style and functionality. The conveniently located laundry room in the hallway leads to a private den, currently serving as a bedroom, providing flexible living space. Enjoy a private backyard complete with outbuildings, perfect for hobbies, storage, or creating your ideal outdoor oasis. Whether you're a first-time buyer seeking a peaceful setting or looking for comfortable single-level living for years to come, this home in a sought-after location is a wonderful opportunity.
Listing Agent
Faith Parker Properties, LLC Brokerage Email: shane@faithparkerproperties.com License #269135 Listed on: 05/01/2025
Home Details
Home Type
- Single Family
Est. Annual Taxes
- $817
Year Built
- Built in 1983
Lot Details
- Property is zoned R-30
Parking
- Driveway
Home Design
- Wood Siding
Interior Spaces
- 1,256 Sq Ft Home
- 1-Story Property
- Crawl Space
Kitchen
- Electric Range
- Dishwasher
Bedrooms and Bathrooms
- 3 Main Level Bedrooms
- 2 Full Bathrooms
Laundry
- Laundry Room
- Washer and Electric Dryer Hookup
Schools
- Oxford Elementary School
- River Bend Middle School
- Bunker Hill High School
Utilities
- Heat Pump System
- Community Well
- Septic Tank
Community Details
- South Fork Subdivision
Listing and Financial Details
- Assessor Parcel Number 3763029844710000
Map
Home Values in the Area
Average Home Value in this Area
Tax History
| Year | Tax Paid | Tax Assessment Tax Assessment Total Assessment is a certain percentage of the fair market value that is determined by local assessors to be the total taxable value of land and additions on the property. | Land | Improvement |
|---|---|---|---|---|
| 2024 | $817 | $177,700 | $8,000 | $169,700 |
| 2023 | $817 | $117,800 | $8,000 | $109,800 |
| 2022 | $754 | $117,800 | $8,000 | $109,800 |
| 2021 | $754 | $117,800 | $8,000 | $109,800 |
| 2020 | $754 | $117,800 | $8,000 | $109,800 |
| 2019 | $754 | $117,800 | $0 | $0 |
| 2018 | $574 | $89,700 | $7,800 | $81,900 |
| 2017 | $574 | $0 | $0 | $0 |
| 2016 | $574 | $0 | $0 | $0 |
| 2015 | $588 | $89,700 | $7,800 | $81,900 |
| 2014 | $588 | $100,300 | $8,300 | $92,000 |
Property History
| Date | Event | Price | Change | Sq Ft Price |
|---|---|---|---|---|
| 08/07/2025 08/07/25 | For Sale | $230,000 | 0.0% | $183 / Sq Ft |
| 07/09/2025 07/09/25 | Off Market | $230,000 | -- | -- |
| 06/02/2025 06/02/25 | Price Changed | $230,000 | -4.2% | $183 / Sq Ft |
| 05/20/2025 05/20/25 | Price Changed | $240,000 | -4.0% | $191 / Sq Ft |
| 05/01/2025 05/01/25 | For Sale | $250,000 | +557.9% | $199 / Sq Ft |
| 03/11/2013 03/11/13 | Sold | $38,000 | -11.6% | $29 / Sq Ft |
| 02/08/2013 02/08/13 | Pending | -- | -- | -- |
| 01/22/2013 01/22/13 | For Sale | $43,000 | -- | $33 / Sq Ft |
Purchase History
| Date | Type | Sale Price | Title Company |
|---|---|---|---|
| Special Warranty Deed | $38,000 | None Available | |
| Trustee Deed | $64,800 | None Available | |
| Warranty Deed | $103,000 | None Available | |
| Deed | $61,500 | -- |
Mortgage History
| Date | Status | Loan Amount | Loan Type |
|---|---|---|---|
| Previous Owner | $20,600 | Stand Alone Second | |
| Previous Owner | $82,400 | Fannie Mae Freddie Mac |
Similar Homes in Claremont, NC
Source: Canopy MLS (Canopy Realtor® Association)
MLS Number: 4253899
APN: 3763029844710000
- 4351 Lookout Dam Rd
- 3567 Farmfield Dr
- 4426 Ridge St
- 4927 Gateway Dr
- 4893 Gateway Dr
- 4844 Crestside St
- 3541 Farmfield Dr
- 4225 Stewart Rd
- 4358 Bart Lee St
- 5065 Gateway Dr
- 4345 Stewart Rd
- 4537 Sunrise Beach Rd
- 4541 Hall Dairy Rd
- 4585 Sunrise Beach Rd
- 4727 Rock Barn Rd
- 274 Rivercliff Dr
- 547 Stewart Rock Rd
- 3 Mountain Aire Dr
- 534 Stewart Rock Rd
- 179 Riverwalk Rd
- 152 Pumice Dr
- 4139 Village Blvd NW
- 4972 Mayble St
- 2001 Robert Rufty Ln
- 2009 Robert Rufty Ln
- 3224 Annex St
- 2070 Travis Rd
- 92 Cove View Ln Unit ID1264547P
- 114 5th Ave NE Unit B
- 137 Brady Ln
- 2166 Old Mountain Rd Unit D
- 3967 Newhall Dr NW
- 765 Pine Tree Rd Unit ID1264546P
- 745 Boundary Rd
- 114 Fonda Rd
- 1431 31st St NE
- 51 Old Field Rd
- 3062 12th Ave SE
- 2102 24th St NE
- 1109 Sunset St






