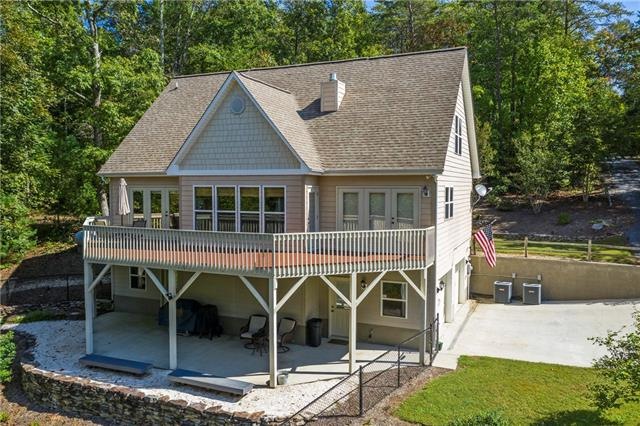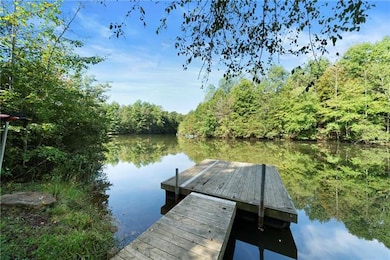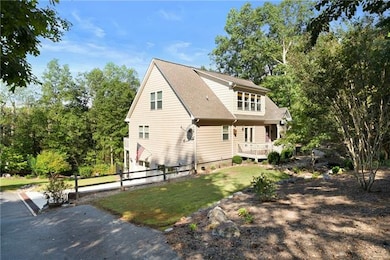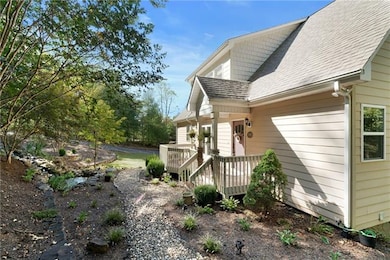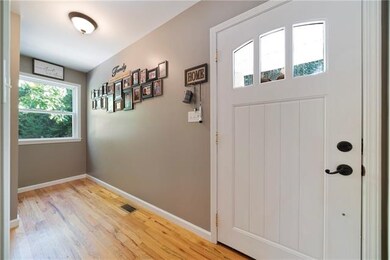
5015 Albert Williams Rd Connellys Springs, NC 28612
Estimated Value: $478,000 - $555,805
Highlights
- Waterfront
- Community Lake
- Wood Flooring
- Icard Elementary School Rated A-
- Wooded Lot
- Walk-In Closet
About This Home
As of December 2018Escape to the peace and serenity of the Western NC Foothills! This one-acre parcel is surrounded by dense hardwood forest and situated on a private, stocked lake with the best fishing you can find! This custom-built home offers three levels of living space, featuring an open floor plan on the main level with a gas fireplace with stone accents, kitchen with granite countertops & plenty of cabinet space, and exits to both the front and rear decks. The main level master suite has a custom closet and large bath with double vanity, jetted tub, and tiled Roman shower. Upstairs, you'll find a tranquil sitting area overlooking the front water feature with koi pond, plus a spacious bedroom and full bath. The lower level has an oversized double garage with workshop space, mud room, and den/bedroom. The gently sloping yard leads to the waterfront with floating dock. Wildlife abounds, with roaming deer, turkeys, song birds, beavers, and the lake offers bass, bluegill, crappie, & catfish.
Last Agent to Sell the Property
The Joan Killian Everett Company, LLC License #74787 Listed on: 10/05/2018
Home Details
Home Type
- Single Family
Year Built
- Built in 2006
Lot Details
- Waterfront
- Wooded Lot
Parking
- 2
Home Design
- Stone Siding
Interior Spaces
- Gas Log Fireplace
- Insulated Windows
Flooring
- Wood
- Tile
Bedrooms and Bathrooms
- Walk-In Closet
- 3 Full Bathrooms
Outdoor Features
- Fire Pit
- Shed
Community Details
- Community Lake
Listing and Financial Details
- Assessor Parcel Number 2761433310
Ownership History
Purchase Details
Home Financials for this Owner
Home Financials are based on the most recent Mortgage that was taken out on this home.Purchase Details
Home Financials for this Owner
Home Financials are based on the most recent Mortgage that was taken out on this home.Purchase Details
Home Financials for this Owner
Home Financials are based on the most recent Mortgage that was taken out on this home.Similar Home in Connellys Springs, NC
Home Values in the Area
Average Home Value in this Area
Purchase History
| Date | Buyer | Sale Price | Title Company |
|---|---|---|---|
| Osmun Christopher W | $305,000 | None Available | |
| Abee Kent W | $297,000 | Attorney | |
| Goulet Craig | $269,000 | None Available |
Mortgage History
| Date | Status | Borrower | Loan Amount |
|---|---|---|---|
| Previous Owner | Abee Kent W | $282,150 |
Property History
| Date | Event | Price | Change | Sq Ft Price |
|---|---|---|---|---|
| 12/06/2018 12/06/18 | Sold | $305,000 | -4.7% | $119 / Sq Ft |
| 10/28/2018 10/28/18 | Pending | -- | -- | -- |
| 10/05/2018 10/05/18 | For Sale | $319,900 | +7.7% | $125 / Sq Ft |
| 05/19/2017 05/19/17 | Sold | $297,000 | -1.0% | $127 / Sq Ft |
| 04/13/2017 04/13/17 | Pending | -- | -- | -- |
| 04/06/2017 04/06/17 | For Sale | $299,900 | +11.5% | $128 / Sq Ft |
| 07/02/2014 07/02/14 | Sold | $269,000 | 0.0% | $118 / Sq Ft |
| 05/12/2014 05/12/14 | Pending | -- | -- | -- |
| 03/30/2014 03/30/14 | For Sale | $269,000 | -- | $118 / Sq Ft |
Tax History Compared to Growth
Tax History
| Year | Tax Paid | Tax Assessment Tax Assessment Total Assessment is a certain percentage of the fair market value that is determined by local assessors to be the total taxable value of land and additions on the property. | Land | Improvement |
|---|---|---|---|---|
| 2024 | $2,882 | $410,870 | $15,647 | $395,223 |
| 2023 | $2,882 | $410,870 | $15,647 | $395,223 |
| 2022 | $2,523 | $299,554 | $15,647 | $283,907 |
| 2021 | $2,457 | $299,554 | $15,647 | $283,907 |
| 2020 | $2,453 | $299,554 | $15,647 | $283,907 |
| 2019 | $2,453 | $299,554 | $15,647 | $283,907 |
| 2018 | $2,311 | $281,614 | $12,147 | $269,467 |
| 2017 | $1,784 | $215,599 | $12,146 | $203,453 |
| 2016 | $1,721 | $215,599 | $12,146 | $203,453 |
| 2015 | $1,718 | $215,599 | $12,146 | $203,453 |
| 2014 | $1,286 | $159,524 | $12,146 | $147,378 |
| 2013 | $1,286 | $159,524 | $12,146 | $147,378 |
Agents Affiliated with this Home
-
Joan Everett

Seller's Agent in 2018
Joan Everett
The Joan Killian Everett Company, LLC
(828) 638-1666
439 Total Sales
-
Lori Phelps

Buyer's Agent in 2018
Lori Phelps
Coldwell Banker Boyd & Hassell
(828) 855-5327
206 Total Sales
-

Seller's Agent in 2017
Susan Ayers
Clickit Realty Inc.
(678) 344-1600
4,179 Total Sales
-
Dale Sharpe

Buyer's Agent in 2017
Dale Sharpe
RE/MAX
(828) 612-7218
108 Total Sales
-
Annette Abernathy

Seller's Agent in 2014
Annette Abernathy
Realty Executives
(828) 238-5652
92 Total Sales
-
N
Buyer's Agent in 2014
Non Member
NC_CanopyMLS
Map
Source: Canopy MLS (Canopy Realtor® Association)
MLS Number: CAR3440674
APN: 0057350
- 7122 Pyramid Rd
- 7768 Pinecone Ln
- 7676 Shoupes Grove Church Rd
- 6620 Icard Forest Dr
- 6000 George Hildebran School Rd
- 3637 Miller Bridge Rd
- 5520 Chestnut Dr
- 4230 Old Brittain Rd
- 8222 Madison Ln
- 3680 Berry Rd
- 4059 Caitlins Way
- 1188 Camp Creek Rd
- 00 Camp Creek Rd
- 4246 Henry River Rd
- 3685 Curleys Fish Camp Rd
- 7537 Faith Olive Church Rd
- 205 Main Ave W
- 4949 Southview Dr
- 3319 Texs Fish Camp Rd
- 3180 Old Shelby Rd
- 5015 Albert Williams Rd
- 5025 Albert Williams Rd
- 4991 Albert Williams Rd
- 5050 Albert Williams Rd
- 5036 Albert Williams Rd
- 5101 Albert Williams Rd
- 5107 Albert Williams Rd
- 999 Albert Williams Rd
- 4980 Blue Sky Dr
- 4981 Albert Williams Rd Unit 8
- 5102 Albert Williams Rd
- 4960 Albert Williams Rd
- 5032 Albert Williams Rd W Unit 1
- 5047 Albert Williams Rd W Unit 13
- 4982 Albert Williams Rd W
- 4982 Albert Williams Rd W Unit 6
- 4884 Mount Hebron Ave
- 0 Albert Williams Rd W Unit 1 9597059
- 0 Albert Williams Rd W Unit 11 3343714
- 0 Albert Williams Rd W Unit 1 3343716
