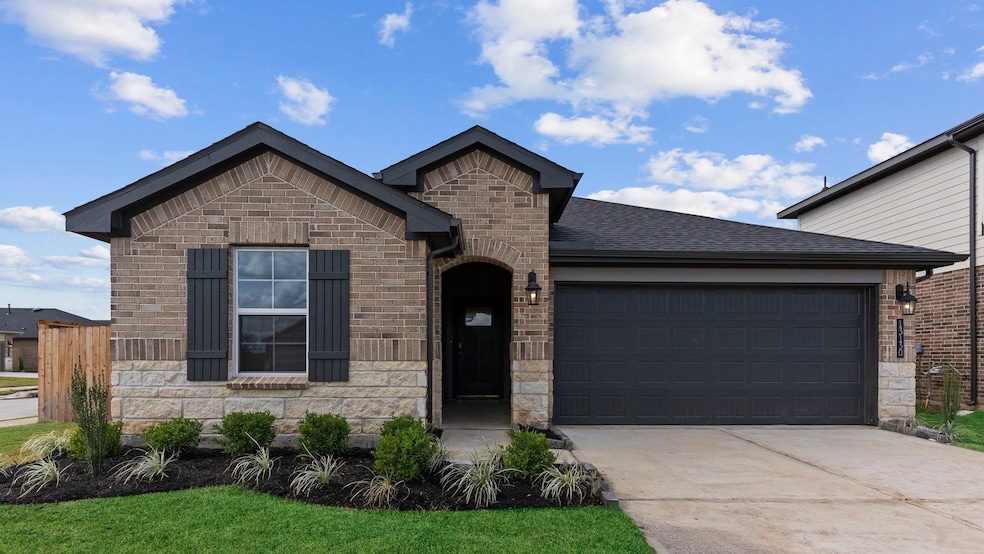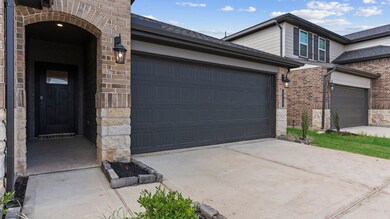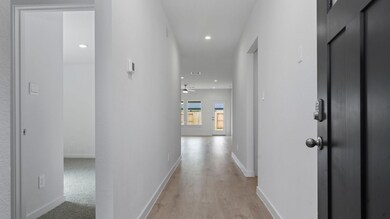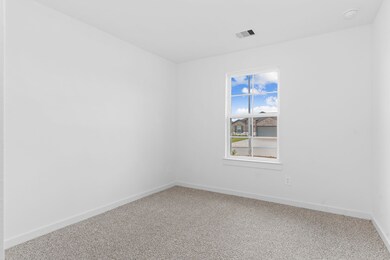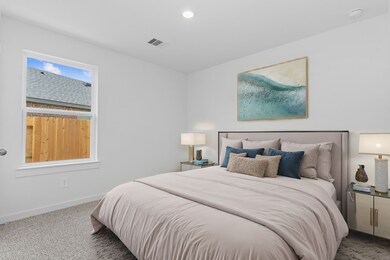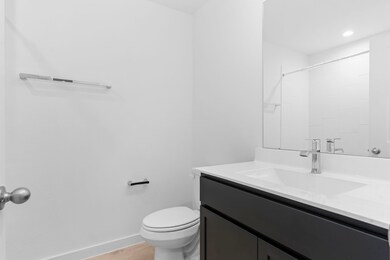
5015 Balcolm Dr Fresno, TX 77545
Sienna NeighborhoodHighlights
- Under Construction
- Deck
- Corner Lot
- Billy Baines Middle School Rated A-
- Traditional Architecture
- Granite Countertops
About This Home
As of July 2025Welcome to D.R. Horton's Easton floorplan located in the beautiful community of Post Oak Point! Explore open concept plan at its finest with around 1680 sqft 1 story home. This plan features 4 bedrooms and 2 full baths along with a spacious main living and kitchen area. The breakfast bar/ kitchen island faces out into the living room and boasts waterfall granite countertops. Entering the primary suite, you will be met with a gorgeous bathroom with dual sinks and walk in closet. Through the living room is the back door, leading to the covered patio, perfect for entertaining guests! Nimbus Oak LVP flooring can be seen throughout the home. The front of the home offers a brick and stone face for a more traditional look. Post Oak is the place to be, with great community amenities and great location in the growing city of Fresno! *Images and 3D tour are for illustration only and options may vary from home as built.
Last Agent to Sell the Property
D.R. Horton - Texas, LTD License #0707927 Listed on: 12/26/2024

Home Details
Home Type
- Single Family
Year Built
- Built in 2024 | Under Construction
Lot Details
- Back Yard Fenced
- Corner Lot
HOA Fees
- $54 Monthly HOA Fees
Parking
- 2 Car Attached Garage
Home Design
- Traditional Architecture
- Brick Exterior Construction
- Slab Foundation
- Composition Roof
- Stone Siding
- Vinyl Siding
- Radiant Barrier
Interior Spaces
- 1,680 Sq Ft Home
- 1-Story Property
- Family Room Off Kitchen
- Combination Dining and Living Room
- Carpet
- Washer and Electric Dryer Hookup
Kitchen
- Breakfast Bar
- <<OvenToken>>
- Gas Range
- <<microwave>>
- Dishwasher
- Kitchen Island
- Granite Countertops
- Disposal
Bedrooms and Bathrooms
- 4 Bedrooms
- 2 Full Bathrooms
Home Security
- Prewired Security
- Fire and Smoke Detector
Eco-Friendly Details
- ENERGY STAR Qualified Appliances
- Energy-Efficient Windows with Low Emissivity
- Energy-Efficient Lighting
- Energy-Efficient Insulation
- Energy-Efficient Thermostat
- Ventilation
Outdoor Features
- Deck
- Covered patio or porch
Schools
- Heritage Rose Elementary School
- Baines Middle School
- Almeta Crawford High School
Utilities
- Central Heating and Cooling System
- Heating System Uses Gas
- Programmable Thermostat
- Tankless Water Heater
Community Details
Overview
- Post Oak Property Management Association, Phone Number (281) 647-6119
- Built by D.R. Horton
- Post Oak Pointe Subdivision
Recreation
- Community Pool
Similar Homes in Fresno, TX
Home Values in the Area
Average Home Value in this Area
Property History
| Date | Event | Price | Change | Sq Ft Price |
|---|---|---|---|---|
| 07/12/2025 07/12/25 | Under Contract | -- | -- | -- |
| 07/04/2025 07/04/25 | For Rent | $2,350 | 0.0% | -- |
| 07/02/2025 07/02/25 | Sold | -- | -- | -- |
| 04/02/2025 04/02/25 | Price Changed | $331,990 | -2.4% | $198 / Sq Ft |
| 02/28/2025 02/28/25 | Price Changed | $339,990 | -0.3% | $202 / Sq Ft |
| 02/28/2025 02/28/25 | Price Changed | $340,990 | -1.4% | $203 / Sq Ft |
| 02/21/2025 02/21/25 | Price Changed | $345,990 | +3.3% | $206 / Sq Ft |
| 02/18/2025 02/18/25 | Price Changed | $334,990 | -3.2% | $199 / Sq Ft |
| 02/14/2025 02/14/25 | Price Changed | $345,990 | +1.8% | $206 / Sq Ft |
| 01/28/2025 01/28/25 | Price Changed | $339,990 | -1.4% | $202 / Sq Ft |
| 01/21/2025 01/21/25 | Price Changed | $344,990 | -1.7% | $205 / Sq Ft |
| 01/07/2025 01/07/25 | Price Changed | $350,990 | -1.1% | $209 / Sq Ft |
| 12/27/2024 12/27/24 | Price Changed | $354,990 | +4.4% | $211 / Sq Ft |
| 12/26/2024 12/26/24 | For Sale | $339,990 | -- | $202 / Sq Ft |
Tax History Compared to Growth
Agents Affiliated with this Home
-
Tonisha Foster
T
Seller's Agent in 2025
Tonisha Foster
Keller Williams Realty Southwest
(337) 912-9127
1 in this area
36 Total Sales
-
Shazib Iqbal
S
Seller's Agent in 2025
Shazib Iqbal
D.R. Horton - Texas, LTD
(281) 326-9298
120 in this area
1,137 Total Sales
-
Marche Peevy
M
Buyer's Agent in 2025
Marche Peevy
USA Realty LLC
(713) 665-8329
2 Total Sales
-
Shijimon Jacob
S
Buyer's Agent in 2025
Shijimon Jacob
Shijimon Real Estate
(832) 855-5882
43 in this area
79 Total Sales
Map
Source: Houston Association of REALTORS®
MLS Number: 36916369
- 5010 Balcolm Dr
- 5006 Balcolm Dr
- 5018 Balcolm Dr
- 5022 Balcolm Dr
- 5014 Balcolm Dr
- 5023 Balcolm Dr
- 5026 Balcolm Dr
- 5030 Balcolm Dr
- 5007 Rosevine Way
- 1311 Windom Court Way
- 5034 Balcolm Dr
- 1307 Windom Court Way
- 5042 Balcolm Dr
- 5003 Rosevine Way
- 5006 Cherry Cove Dr
- 1322 Windom Court Way
- 1310 Windom Court Way
- 1446 Windom Court Way
- 1602 Cedar Pointe Ct
- 1606 Cedar Pointe Ct
