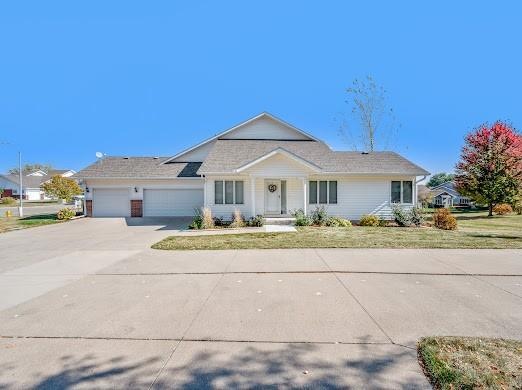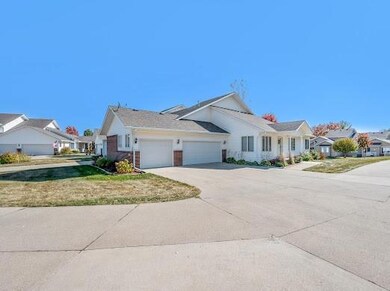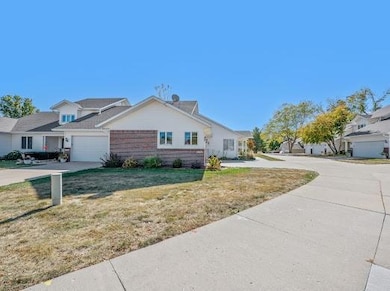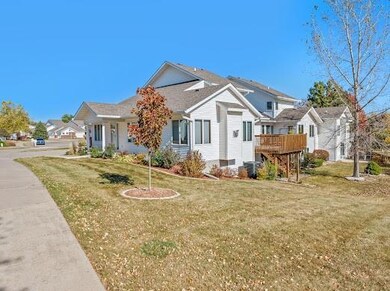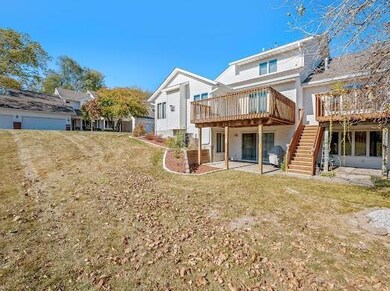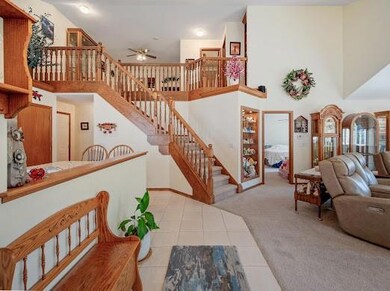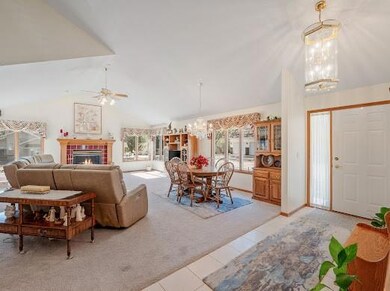
5015 Cleburne Ct Pleasant Hill, IA 50327
Copper Creek NeighborhoodHighlights
- Deck
- Main Floor Primary Bedroom
- Forced Air Heating and Cooling System
- Clay Elementary School Rated A-
- Tile Flooring
- Family Room Downstairs
About This Home
As of November 2024This unique END unit townhome is nestled in a highly sought-after Copper Creek development and is waiting to be yours! As you step inside, you’ll be greeted by vaulted ceilings, providing a sense of openness and space on the main level. This main level boasts a large living room, dining area, and kitchen, along with one bedroom, a full bath, and a half bath, all drenched in beautiful natural light. Venture upstairs to find another spacious bedroom and a second full bath, perfect for added privacy or accommodating guests. The finished walkout lower level offers a cozy family room and a convenient partial bath, making it an ideal retreat for relaxation or entertaining. The attached three-car garage has ample space to house all your vehicles, tools, and toys while still offering additional storage. Plus, the HOA covers all exterior maintenance, including lawn care and snow removal, so you can enjoy a hassle-free lifestyle. The HOA had new 6 in gutters installed this year. Tucked away in a family-friendly neighborhood, this home offers a perfect blend of privacy and convenience. You'll be close to daily amenities, Copper Creek Lake, and the golf course, while also being located within the highly desirable Southeast Polk school district. Don’t miss the chance to make this wonderful home yours! THIS IS AN ESTATE AND BEING SOLD AS IS.
Townhouse Details
Home Type
- Townhome
Est. Annual Taxes
- $4,211
Year Built
- Built in 1999
HOA Fees
- $140 Monthly HOA Fees
Home Design
- Asphalt Shingled Roof
- Vinyl Siding
Interior Spaces
- 1,878 Sq Ft Home
- 1.5-Story Property
- Gas Fireplace
- Drapes & Rods
- Family Room Downstairs
- Dining Area
- Finished Basement
- Walk-Out Basement
- Laundry on main level
Kitchen
- Stove
- Microwave
- Dishwasher
Flooring
- Carpet
- Laminate
- Tile
Bedrooms and Bathrooms
- 2 Bedrooms | 1 Primary Bedroom on Main
Home Security
Parking
- 3 Car Attached Garage
- Driveway
Utilities
- Forced Air Heating and Cooling System
- Cable TV Available
Additional Features
- Deck
- 7,879 Sq Ft Lot
Listing and Financial Details
- Assessor Parcel Number 221/00153264-013
Community Details
Overview
- Keith Greiner Association
Recreation
- Snow Removal
Pet Policy
- Breed Restrictions
Security
- Fire and Smoke Detector
Ownership History
Purchase Details
Home Financials for this Owner
Home Financials are based on the most recent Mortgage that was taken out on this home.Similar Homes in Pleasant Hill, IA
Home Values in the Area
Average Home Value in this Area
Purchase History
| Date | Type | Sale Price | Title Company |
|---|---|---|---|
| Fiduciary Deed | $315,000 | None Listed On Document | |
| Fiduciary Deed | $315,000 | None Listed On Document |
Mortgage History
| Date | Status | Loan Amount | Loan Type |
|---|---|---|---|
| Previous Owner | $150,000 | Unknown |
Property History
| Date | Event | Price | Change | Sq Ft Price |
|---|---|---|---|---|
| 11/27/2024 11/27/24 | Sold | $315,000 | -1.6% | $168 / Sq Ft |
| 10/28/2024 10/28/24 | Pending | -- | -- | -- |
| 10/19/2024 10/19/24 | For Sale | $320,000 | -- | $170 / Sq Ft |
Tax History Compared to Growth
Tax History
| Year | Tax Paid | Tax Assessment Tax Assessment Total Assessment is a certain percentage of the fair market value that is determined by local assessors to be the total taxable value of land and additions on the property. | Land | Improvement |
|---|---|---|---|---|
| 2024 | $4,150 | $254,700 | $44,900 | $209,800 |
| 2023 | $4,836 | $254,700 | $44,900 | $209,800 |
| 2022 | $4,776 | $242,100 | $44,000 | $198,100 |
| 2021 | $5,106 | $242,100 | $44,000 | $198,100 |
| 2020 | $5,022 | $245,700 | $44,600 | $201,100 |
| 2019 | $4,874 | $245,700 | $44,600 | $201,100 |
| 2018 | $4,892 | $229,500 | $40,500 | $189,000 |
| 2017 | $4,954 | $229,500 | $40,500 | $189,000 |
| 2016 | $4,934 | $211,700 | $31,300 | $180,400 |
| 2015 | $4,934 | $211,700 | $31,300 | $180,400 |
| 2014 | $4,682 | $199,800 | $37,600 | $162,200 |
Agents Affiliated with this Home
-
Robert Eisenlauer

Seller's Agent in 2024
Robert Eisenlauer
RE/MAX
(515) 979-2883
8 in this area
440 Total Sales
-
Lance Martinson

Seller Co-Listing Agent in 2024
Lance Martinson
RE/MAX
(515) 371-8765
6 in this area
365 Total Sales
-
Ellen Fitzpatrick

Buyer's Agent in 2024
Ellen Fitzpatrick
Ellen Fitzpatrick Real Estate
(515) 710-8708
1 in this area
161 Total Sales
Map
Source: Des Moines Area Association of REALTORS®
MLS Number: 706196
APN: 221-00153264013
- 4850 Augusta Ln
- 1869 Andrews Dr
- 5250 Copper Creek Dr
- 1693 Lakeview Dr
- 2005 Andrews Dr
- 1975 Copper Wynd Ct
- 5304 Windsor Ct
- 2230 Fountain Crest Dr
- 5195 Boulder Dr Unit 31
- 1141 N Shadyview Blvd
- 2322 E 47th St
- 2426 E 50th St
- 2510 E 50th St
- 2511 E 47th St
- 2515 E 47th St
- 2523 E 47th St
- 2510 E 47th St
- 2513 E 50th Ct
- 2540 E 50th Ct
- 2523 Brook View Dr
