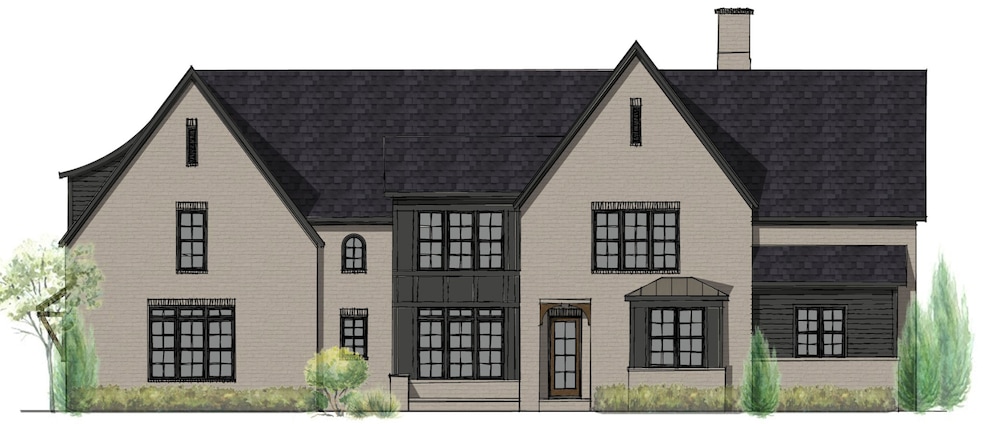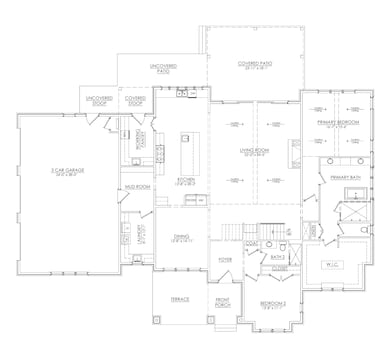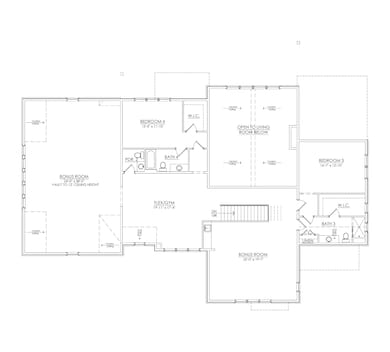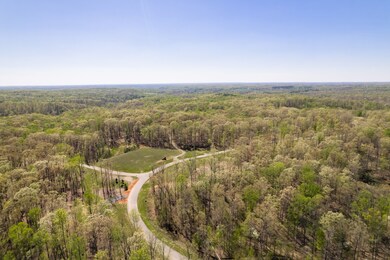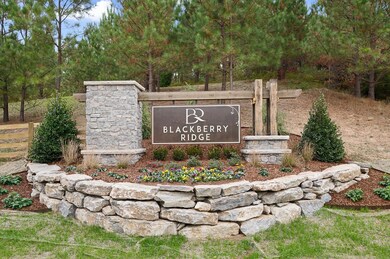5015 Cobbler Ridge Rd Franklin, TN 37064
Estimated payment $12,683/month
Highlights
- 3.93 Acre Lot
- Wooded Lot
- Separate Formal Living Room
- Fairview Elementary School Rated A-
- Wood Flooring
- Wet Bar
About This Home
This is Hewn Custom Homes newest plan that offers something for everyone. The first floor features a 2-story, vaulted Family room with white oak beams and a venetian plastered/ tapered fireplace, a Guest bedroom and bath, the vaulted Primary retreat also has locally harvested white oak beams and a spa-like bath with an enormous walk-in closet and island dresser. The open concept kitchen has a 10' island with prep sink, , 48" GE Cafe smart dual-fuel 6 burner range with griddle and a 60" GE Monogram refrigerator/ freezer and a working pantry with a beverage cooler and sink. The nearly 500 sq. ft. covered outdoor living space brings the outdoors in with the Pella Lifestyle 4 panel sliding doors. The second floor features a 400 sq. ft. bonus room with wet bar, a flex space that can be used as an office or home gym and an additional bonus of over 700 sq. ft that has endless possibilities. There are also 2 secondary bedrooms with en-suite baths for both. All Hewn Custom Homes are constructed with an encapsulated, conditioned crawlspace. This home is situated on a heavily wooded and private home site in the exclusive enclave of Blackberry Ridge in Leipers Fork.
Listing Agent
Willow Branch Properties Brokerage Phone: 6152604131 License # 299607 Listed on: 05/28/2025
Home Details
Home Type
- Single Family
Est. Annual Taxes
- $680
Year Built
- Built in 2025
Lot Details
- 3.93 Acre Lot
- Wooded Lot
HOA Fees
- $215 Monthly HOA Fees
Parking
- 3 Car Garage
- Side Facing Garage
Home Design
- Brick Exterior Construction
Interior Spaces
- 5,855 Sq Ft Home
- Property has 2 Levels
- Wet Bar
- Separate Formal Living Room
- Wood Flooring
- Crawl Space
Kitchen
- Gas Range
- Microwave
- Freezer
- Dishwasher
- Kitchen Island
- Disposal
Bedrooms and Bathrooms
- 4 Bedrooms | 2 Main Level Bedrooms
- 4 Full Bathrooms
Home Security
- Carbon Monoxide Detectors
- Fire and Smoke Detector
Schools
- Fairview Elementary School
- Fairview Middle School
- Fairview High School
Utilities
- Central Heating and Cooling System
- Septic Tank
- High Speed Internet
Community Details
- Blackberry Ridge Subdivision
Listing and Financial Details
- Tax Lot 10
- Assessor Parcel Number 094100 02011 00003100
Map
Home Values in the Area
Average Home Value in this Area
Tax History
| Year | Tax Paid | Tax Assessment Tax Assessment Total Assessment is a certain percentage of the fair market value that is determined by local assessors to be the total taxable value of land and additions on the property. | Land | Improvement |
|---|---|---|---|---|
| 2025 | $680 | $85,475 | $85,475 | -- |
| 2024 | $680 | $36,150 | $36,150 | -- |
| 2023 | $680 | $36,150 | $36,150 | $0 |
| 2022 | $680 | $36,150 | $36,150 | $0 |
| 2021 | $680 | $36,150 | $36,150 | $0 |
| 2020 | $535 | $24,100 | $24,100 | $0 |
| 2019 | $535 | $24,100 | $24,100 | $0 |
| 2018 | $518 | $24,100 | $24,100 | $0 |
| 2017 | $518 | $24,100 | $24,100 | $0 |
| 2016 | $518 | $24,100 | $24,100 | $0 |
| 2015 | -- | $18,575 | $18,575 | $0 |
| 2014 | -- | $0 | $0 | $0 |
Property History
| Date | Event | Price | List to Sale | Price per Sq Ft |
|---|---|---|---|---|
| 07/11/2025 07/11/25 | Pending | -- | -- | -- |
| 05/28/2025 05/28/25 | For Sale | $2,350,000 | -- | $401 / Sq Ft |
Purchase History
| Date | Type | Sale Price | Title Company |
|---|---|---|---|
| Special Warranty Deed | $1,473,000 | Phoenix Title | |
| Special Warranty Deed | $254,000 | Phoenix Title | |
| Special Warranty Deed | $254,000 | Phoenix Title | |
| Special Warranty Deed | $3,300,000 | Ashworth Law Firm Pllc |
Source: Realtracs
MLS Number: 2897089
APN: 100-020.11
- 5016 Cobbler Ridge Rd
- 1 Cobbler Ridge Rd
- 0 Cobbler Ridge Rd Unit RTC3037456
- 0 Cobbler Ridge Rd Unit RTC3034744
- 0 Cobbler Ridge Rd Unit RTC3037458
- 0 Cobbler Ridge Rd Unit RTC3034733
- 5740 N Lick Creek Rd
- 5715 Greenbrier Rd
- 5755 N Lick Creek Rd
- 6011 Garrison Springs Rd
- 5671 Pinewood Rd
- 5921 Beard Rd
- 5904 Davis Hollow Rd
- 5 N Lick Creek Rd
- 1 N Lick Creek Rd
- 3 N Lick Creek Rd
- 4 N Lick Creek Rd
- 1 Peach Hollow Rd
- 5906 Carter Ln
- 5623 Pinewood Rd
