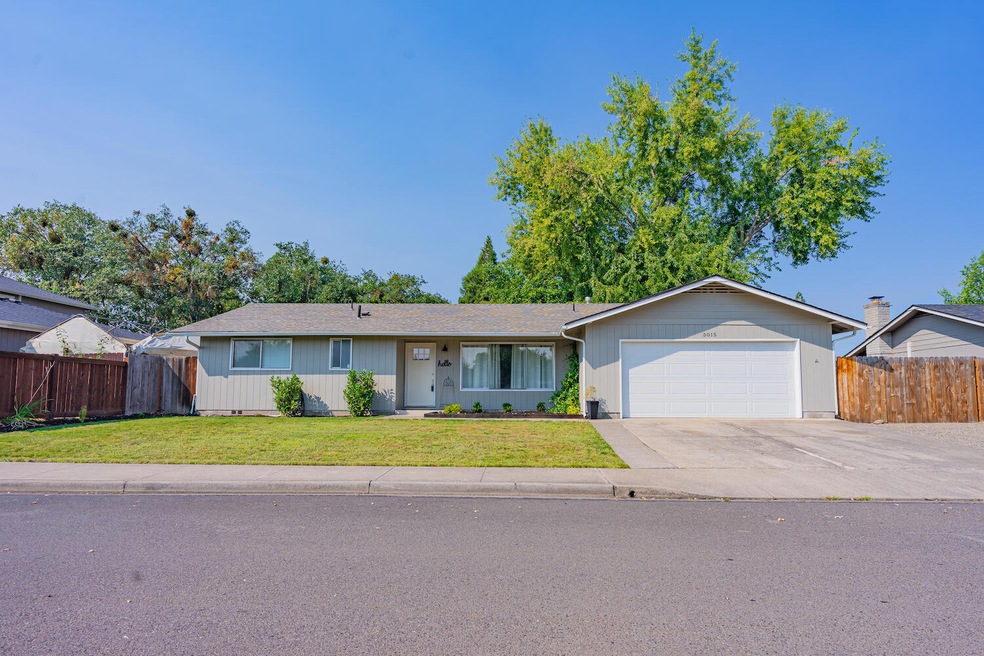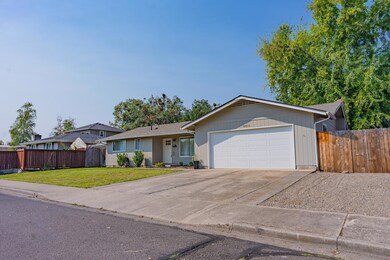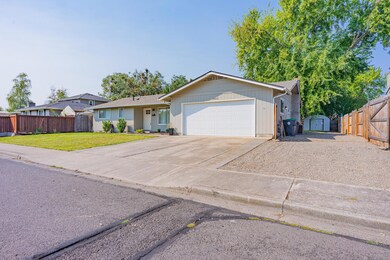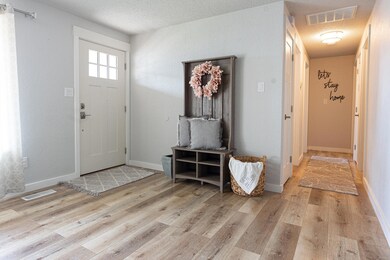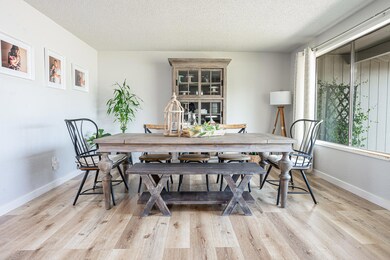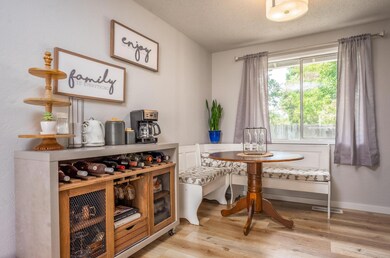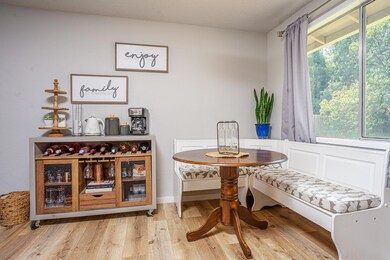
5015 Del Mar Dr Central Point, OR 97502
Highlights
- RV Access or Parking
- Territorial View
- No HOA
- Gated Parking
- Ranch Style House
- 2 Car Attached Garage
About This Home
As of November 2021This beautifully updated home is situated in a great neighborhood close to shopping, schools & concerts. If ownership pride is your desire, this home checks all the boxes with class! Nice flowing floorplan offers a spacious front living room, attractive galley kitchen, eat in dining & lots of natural light flowing from the family room. The fireplace is gorgeous with a custom built mantle, & a slider to the covered patio. There are 3 bedrooms 2 baths.. the master being roomy with an updated ensuite boasting wainscotting, cultured marble shower surround, sink, cabinet & toilet. The guest bath also updated w/ a new toilet & painted in style. Among the many upgrades, are new laminate floor coverings throughout, interior doors, light and plumbing fixtures, paint & garage door with opener. A/C replaced in Aug 2021 & ducting recently upgraded metal to avoid critters. All of this is on a large .18 acre lot with huge RV parking and a storage shed in the back. LA related to seller
Last Agent to Sell the Property
John L. Scott Medford Brokerage Phone: 5418404938 License #200109135 Listed on: 09/17/2021

Home Details
Home Type
- Single Family
Est. Annual Taxes
- $2,674
Year Built
- Built in 1976
Lot Details
- 7,841 Sq Ft Lot
- Fenced
- Level Lot
- Front and Back Yard Sprinklers
- Property is zoned R1-8, R1-8
Parking
- 2 Car Attached Garage
- Garage Door Opener
- Driveway
- Gated Parking
- RV Access or Parking
Home Design
- Ranch Style House
- Frame Construction
- Composition Roof
- Concrete Perimeter Foundation
Interior Spaces
- 1,280 Sq Ft Home
- Ceiling Fan
- Aluminum Window Frames
- Family Room with Fireplace
- Living Room
- Territorial Views
Kitchen
- Eat-In Kitchen
- Range<<rangeHoodToken>>
- <<microwave>>
- Dishwasher
- Disposal
Flooring
- Laminate
- Vinyl
Bedrooms and Bathrooms
- 3 Bedrooms
- 2 Full Bathrooms
- <<tubWithShowerToken>>
Home Security
- Carbon Monoxide Detectors
- Fire and Smoke Detector
Outdoor Features
- Patio
- Shed
Schools
- Scenic Middle School
- Crater High School
Utilities
- Forced Air Heating and Cooling System
- Heating System Uses Natural Gas
- Heat Pump System
- Water Heater
Community Details
- No Home Owners Association
Listing and Financial Details
- Exclusions: W/D, Freezer in garage, All window coverings
- Tax Lot 3200
- Assessor Parcel Number 10554467
Ownership History
Purchase Details
Home Financials for this Owner
Home Financials are based on the most recent Mortgage that was taken out on this home.Purchase Details
Home Financials for this Owner
Home Financials are based on the most recent Mortgage that was taken out on this home.Similar Homes in Central Point, OR
Home Values in the Area
Average Home Value in this Area
Purchase History
| Date | Type | Sale Price | Title Company |
|---|---|---|---|
| Warranty Deed | $360,000 | First American | |
| Warranty Deed | $190,000 | First American |
Mortgage History
| Date | Status | Loan Amount | Loan Type |
|---|---|---|---|
| Open | $353,479 | FHA | |
| Previous Owner | $180,500 | New Conventional |
Property History
| Date | Event | Price | Change | Sq Ft Price |
|---|---|---|---|---|
| 11/04/2021 11/04/21 | Sold | $360,000 | +2.9% | $281 / Sq Ft |
| 09/21/2021 09/21/21 | Pending | -- | -- | -- |
| 09/17/2021 09/17/21 | For Sale | $350,000 | +84.2% | $273 / Sq Ft |
| 11/30/2015 11/30/15 | Sold | $190,000 | +12.1% | $148 / Sq Ft |
| 10/21/2015 10/21/15 | Pending | -- | -- | -- |
| 10/15/2015 10/15/15 | For Sale | $169,500 | -- | $132 / Sq Ft |
Tax History Compared to Growth
Tax History
| Year | Tax Paid | Tax Assessment Tax Assessment Total Assessment is a certain percentage of the fair market value that is determined by local assessors to be the total taxable value of land and additions on the property. | Land | Improvement |
|---|---|---|---|---|
| 2025 | $3,000 | $180,410 | $65,850 | $114,560 |
| 2024 | $3,000 | $175,160 | $63,930 | $111,230 |
| 2023 | $2,903 | $170,060 | $62,070 | $107,990 |
| 2022 | $2,835 | $170,060 | $62,070 | $107,990 |
| 2021 | $2,754 | $165,110 | $60,260 | $104,850 |
| 2020 | $2,674 | $160,310 | $58,510 | $101,800 |
| 2019 | $2,608 | $151,120 | $55,150 | $95,970 |
| 2018 | $2,529 | $146,720 | $53,540 | $93,180 |
| 2017 | $2,465 | $146,720 | $53,540 | $93,180 |
| 2016 | $2,393 | $138,310 | $50,470 | $87,840 |
| 2015 | $2,293 | $138,310 | $50,470 | $87,840 |
| 2014 | $2,235 | $130,380 | $47,570 | $82,810 |
Agents Affiliated with this Home
-
Kathy Weston

Seller's Agent in 2021
Kathy Weston
John L. Scott Medford
(541) 840-4938
88 Total Sales
-
Adam Rutledge

Buyer's Agent in 2021
Adam Rutledge
eXp Realty, LLC
(541) 890-4876
593 Total Sales
-
Denver Lamont
D
Buyer Co-Listing Agent in 2021
Denver Lamont
Cascade Hasson Sotheby's International Realty
(541) 973-0030
33 Total Sales
-
Judith Foltz
J
Seller's Agent in 2015
Judith Foltz
John L. Scott Medford
(541) 779-3611
104 Total Sales
Map
Source: Oregon Datashare
MLS Number: 220132011
APN: 10554467
- 1860 Cottonwood Dr
- 1210 Comet Way
- 4626 N Pacific Hwy
- 1110 Crown Ave
- 1250 Vista Dr
- 358 Cascade Dr
- 434 Bridge Creek Dr
- 1741 River Run St
- 104 Windsor Way
- 1075 N 5th St
- 1128 Boulder Ridge St
- 0 Boulder Ridge St
- 1407 Rustler Peak St
- 1417 River Run St
- 629 Bridge Creek Dr
- 1409 River Run St
- 1310 River Run St
- 1317 River Run St
- 55 Crater Ln
- 0 Peninger Rd
