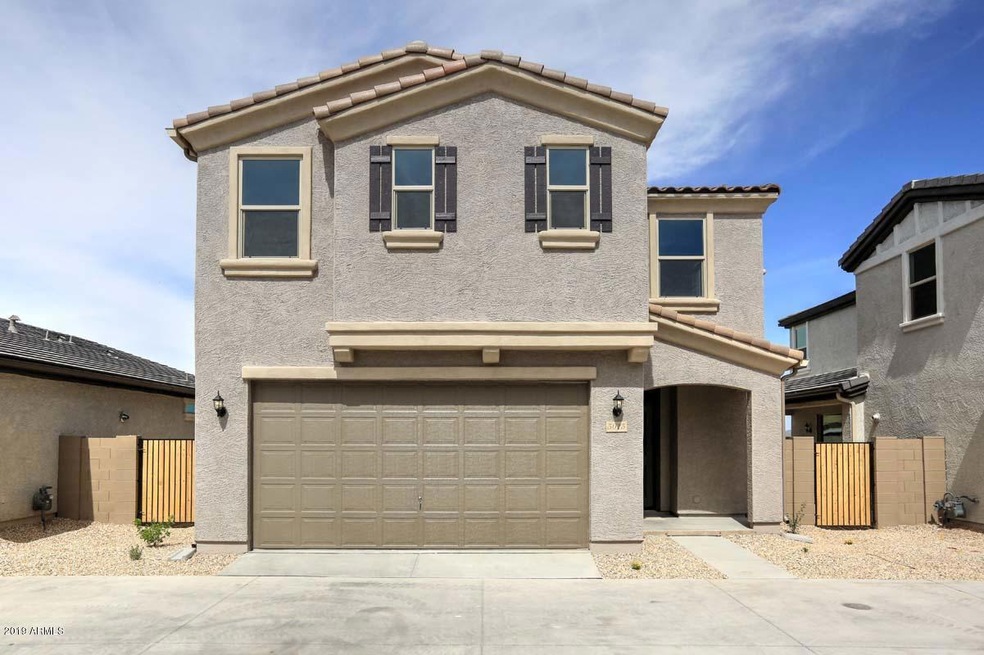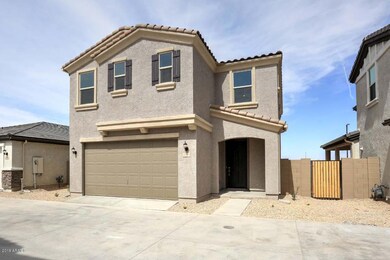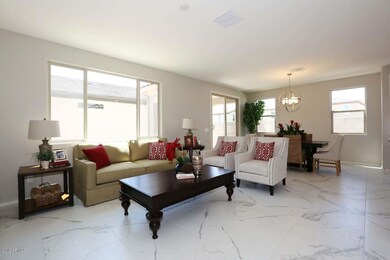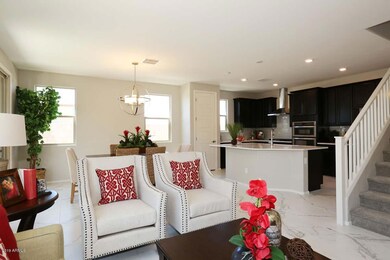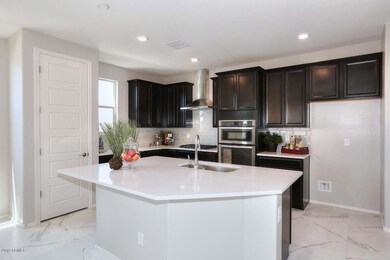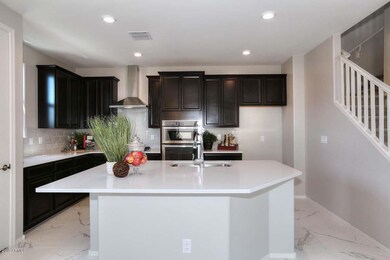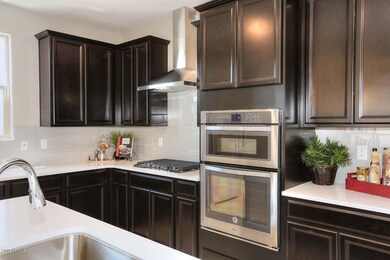
5015 E Desert Forest Trail Cave Creek, AZ 85331
Desert View NeighborhoodEstimated Value: $562,829 - $613,000
Highlights
- Granite Countertops
- Private Yard
- 2 Car Direct Access Garage
- Black Mountain Elementary School Rated A-
- Covered patio or porch
- Double Pane Windows
About This Home
As of April 2019This two-story ENERGY STAR® certified home offers 9-ft. first-floor ceilings and an open concept great room that's perfect for entertaining. Step into the gourmet kitchen and find an oversized island, 42-in. Timberlake® upper cabinets in Espresso, Silestone® countertops with complementing Emser® tile backsplash, and Whirlpool® appliances, including a gas cooktop with canopy hood, combination microwave/wall oven, and dishwasher. Moving upstairs, you'll discover a large loft. The master bedroom includes a luxurious master bath with a separate tub and shower, and an executive-height vanity with two sinks. Additional features include two tone interior paint, ceiling fan pre-wiring, carpeting in the bedrooms, and exterior coach lighting. This community is a short distance to Desert Ridge Market
Last Agent to Sell the Property
KB Home Sales License #BR639920000 Listed on: 02/06/2019
Home Details
Home Type
- Single Family
Est. Annual Taxes
- $1,293
Year Built
- Built in 2018
Lot Details
- 2,442 Sq Ft Lot
- Desert faces the front of the property
- Block Wall Fence
- Private Yard
Parking
- 2 Car Direct Access Garage
- Shared Driveway
Home Design
- Wood Frame Construction
- Tile Roof
- Stucco
Interior Spaces
- 1,944 Sq Ft Home
- 2-Story Property
- Ceiling height of 9 feet or more
- Double Pane Windows
- ENERGY STAR Qualified Windows
- Vinyl Clad Windows
- Laundry in unit
Kitchen
- Gas Cooktop
- Dishwasher
- Kitchen Island
- Granite Countertops
Flooring
- Carpet
- Tile
Bedrooms and Bathrooms
- 3 Bedrooms
- Walk-In Closet
- 2.5 Bathrooms
- Dual Vanity Sinks in Primary Bathroom
- Low Flow Plumbing Fixtures
- Bathtub With Separate Shower Stall
Outdoor Features
- Covered patio or porch
Schools
- Black Mountain Elementary School
- Sonoran Trails Middle School
- Cactus Shadows High School
Utilities
- Heating System Uses Natural Gas
- Tankless Water Heater
Listing and Financial Details
- Tax Lot 67
- Assessor Parcel Number 211-37-724
Community Details
Overview
- Property has a Home Owners Association
- Trestle Management Association, Phone Number (480) 422-0888
- Built by KB HOME
- Rancho Paloma Subdivision
- FHA/VA Approved Complex
Recreation
- Bike Trail
Ownership History
Purchase Details
Home Financials for this Owner
Home Financials are based on the most recent Mortgage that was taken out on this home.Similar Homes in Cave Creek, AZ
Home Values in the Area
Average Home Value in this Area
Purchase History
| Date | Buyer | Sale Price | Title Company |
|---|---|---|---|
| Maloney Drew R | $350,000 | First American Title Ins Co | |
| Kb Home Sales Phoenix Inc | -- | First American Ttl Ins Agcy |
Property History
| Date | Event | Price | Change | Sq Ft Price |
|---|---|---|---|---|
| 04/12/2019 04/12/19 | Sold | $350,000 | -3.8% | $180 / Sq Ft |
| 03/18/2019 03/18/19 | Pending | -- | -- | -- |
| 02/06/2019 02/06/19 | For Sale | $363,990 | -- | $187 / Sq Ft |
Tax History Compared to Growth
Tax History
| Year | Tax Paid | Tax Assessment Tax Assessment Total Assessment is a certain percentage of the fair market value that is determined by local assessors to be the total taxable value of land and additions on the property. | Land | Improvement |
|---|---|---|---|---|
| 2025 | $1,293 | $22,443 | -- | -- |
| 2024 | $1,239 | $21,374 | -- | -- |
| 2023 | $1,239 | $40,120 | $8,020 | $32,100 |
| 2022 | $1,205 | $31,850 | $6,370 | $25,480 |
| 2021 | $1,284 | $30,720 | $6,140 | $24,580 |
| 2020 | $1,255 | $28,730 | $5,740 | $22,990 |
| 2019 | $1,210 | $23,260 | $4,650 | $18,610 |
| 2018 | $32 | $1,275 | $1,275 | $0 |
| 2017 | $31 | $585 | $585 | $0 |
Agents Affiliated with this Home
-
Kristine Smith
K
Seller's Agent in 2019
Kristine Smith
KB Home Sales
(602) 282-9325
412 Total Sales
-
Jon Harlow
J
Buyer's Agent in 2019
Jon Harlow
HomeSmart
(480) 443-7400
2 in this area
7 Total Sales
Map
Source: Arizona Regional Multiple Listing Service (ARMLS)
MLS Number: 5879443
APN: 211-37-724
- 32716 N 50th St
- 5140 E Desert Forest Trail
- 5100 E Rancho Paloma Dr Unit 2065
- 5100 E Rancho Paloma Dr Unit 1044
- 5100 E Rancho Paloma Dr Unit 1046
- 5100 E Rancho Paloma Dr Unit 2061
- 5090 E Sleepy Ranch Rd
- 5037 E Sleepy Ranch Rd
- 32700 N Cave Creek Rd Unit M
- 5221 E Thunder Hawk Rd
- 4979 E Cll de Los Arboles
- 32180 N Cave Creek Rd
- 4809 E Red Range Way
- 4621 E Desert Forest Trail
- 5045 E Calle Del Sol
- 31847 N 53rd St
- 4607 E Sierra Sunset Trail
- 5468 E Dove Valley Rd
- 4546 E Sierra Sunset Trail
- 4616 E Quien Sabe Way
- 5015 E Desert Forest Trail
- 5011 E Desert Forest Trail
- 5019 E Desert Forest Trail
- 5027 E Desert Forest Trail
- 5031 E Desert Forest Trail
- 32627 N 50th St
- 32630 N 50th St
- 32712 N 50th St
- 32631 N 50th St
- 32650 N 50th St
- 5039 E Desert Forest Trail
- 5035 E Desert Forest Trail
- 5043 E Desert Forest Trail
- 5030 E Desert Forest Trail
- 32732 N 50th St
- 32646 N 50th St
- 32728 N 50th St
- 5034 E Desert Forest Trail
- 32634 N 50th St
- 32736 N 50th St
