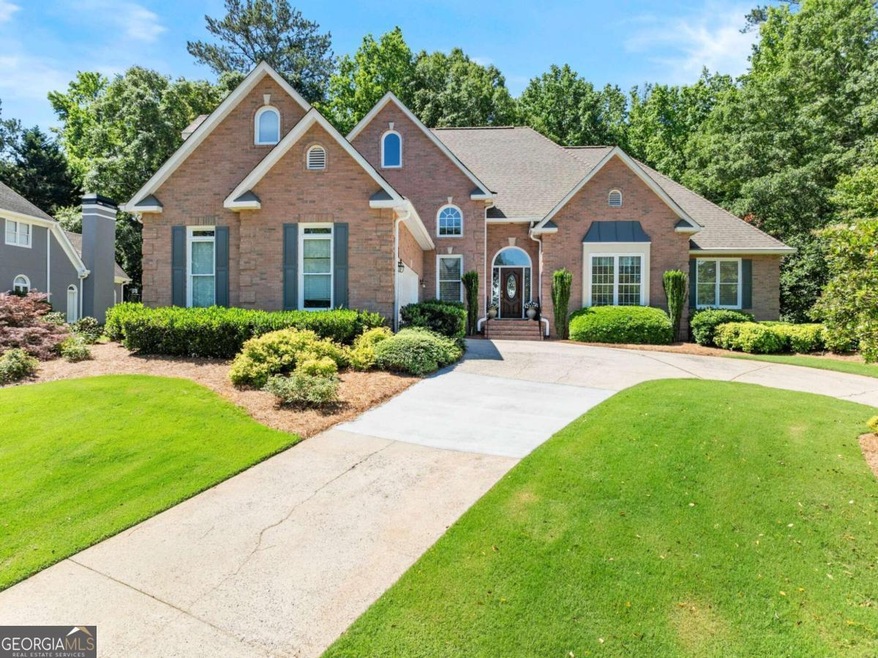Welcome to this exquisite four-sided brick ranch home on a full finished basement, a perfect blend of elegance and comfort. Situated in a serene neighborhood, this property boasts an array of exceptional features designed to cater to your every need. This spacious 4 bedroom, 4.5 bath home has over 4600 square feet of finished living space with the perfect layout to enjoy the beauty of the professionally landscaped and very private backyard oasis with saltwater pool and spa. The heart of the home boasts a gourmet chef's kitchen, custom cabinetry, granite countertops, an island, and a keeping room, making it an ideal space for culinary creations and entertaining. The large living/family room features built-in cabinets and bookshelves and a gas fireplace, and is just a step away from the patio, back yard, pool, and spa. Relax in your oversized master bedroom, including a sitting room with fireplace and door to the saltwater pool, and a glamorous bathroom with whirlpool tub and his and hers vanities. The main level also boasts two additional bedrooms with a jack and jill bathroom. Above the garage, you will find a large bedroom/bonus room complete with a full bath, ideal for a guest suite or recreational space. As you enter the basement you are greeted by a well-appointed home office/library, a very large entertainment/game room, two additional finished rooms, and a full bathroom. This finished space also has two private entrances from the outside including a shop area with double doors, a modern kitchenette w/ full sized refrigerator, and two unfurnished rooms for all of your storage needs. This brick ranch home is immaculate and move in ready!

