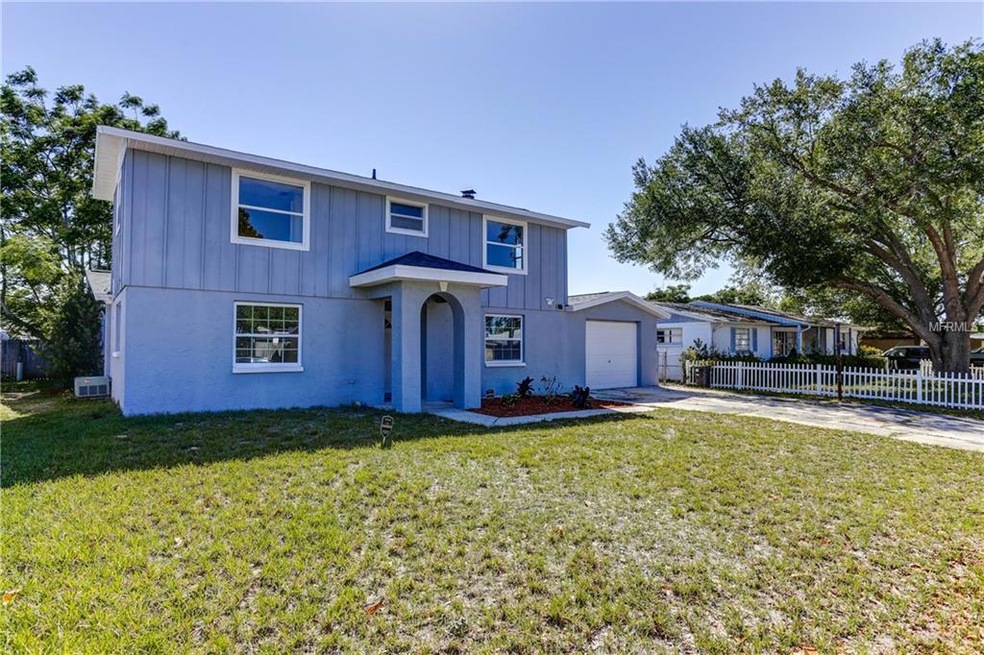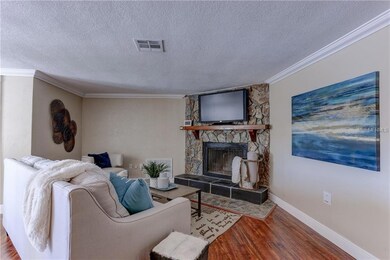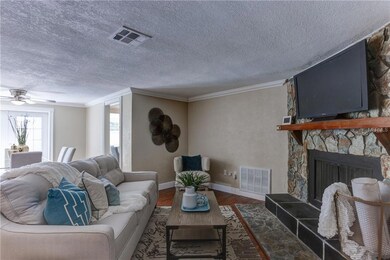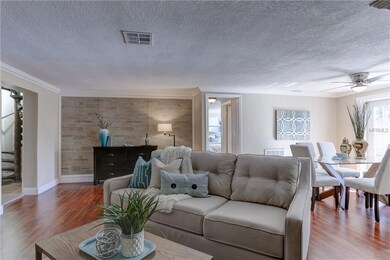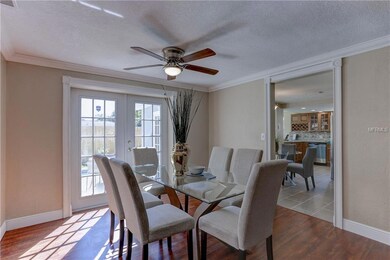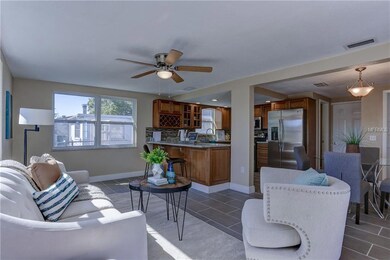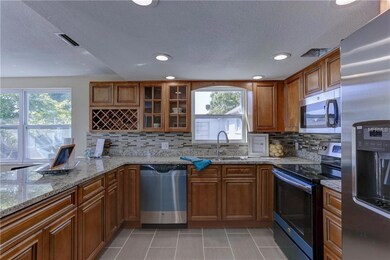
5015 Idlewild St New Port Richey, FL 34653
Greater New Port Richey South NeighborhoodEstimated Value: $322,836 - $417,000
Highlights
- In Ground Pool
- Property is near public transit
- Main Floor Primary Bedroom
- Deck
- Living Room with Fireplace
- Pool View
About This Home
As of June 2018This the best priced 4+ Bedroom home with over 2,100 s.f. of living space in New Port Richey. Completely Remodeled Pool Home with 5 bedrooms and 3 full baths. Over 1,700 square feet on the first floor with the Master bedroom and two additional bedrooms downstairs. This home needs absolutely nothing! New Kitchen, New Roof, New Floors, New Bathrooms, and New Windows, Interior and Exterior Painting. Stunning Kitchen with Solid Wood Cabinets with Granite counter tops. New GE Stainless Steel Appliances. The Living Room features a wood burning fireplace and a Formal Dining room with French Doors that open to the pool. The Spacious Kitchen area features a Dinette area and Family room. The Living Room, Kitchen and First Floor Master Bedroom open to the pool. The Master Bedroom has a large cedar lined walk in closet. Two additional bedrooms and a full bathroom upstairs. Fully fenced in backyard that provides privacy while lounging in your pool. Great New Port Richey location that is close to all schools, shopping, doctors, hospitals, and restaurants. Schedule your showing today!
Last Agent to Sell the Property
EXP REALTY LLC Brokerage Phone: 813-947-7996 License #637378 Listed on: 03/10/2018

Home Details
Home Type
- Single Family
Est. Annual Taxes
- $2,718
Year Built
- Built in 1973
Lot Details
- 5,185 Sq Ft Lot
- Fenced
- Property is zoned R2
Parking
- 1 Car Attached Garage
- Parking Pad
- Rear-Facing Garage
- Side Facing Garage
- Driveway
Home Design
- Bi-Level Home
- Slab Foundation
- Wood Frame Construction
- Shingle Roof
- Block Exterior
- Stucco
Interior Spaces
- 2,134 Sq Ft Home
- Ceiling Fan
- Wood Burning Fireplace
- French Doors
- Sliding Doors
- Family Room Off Kitchen
- Living Room with Fireplace
- Combination Dining and Living Room
- Pool Views
- Security Lights
Kitchen
- Eat-In Kitchen
- Range
- Microwave
- Dishwasher
- Stone Countertops
Flooring
- Laminate
- Ceramic Tile
Bedrooms and Bathrooms
- 5 Bedrooms
- Primary Bedroom on Main
- Split Bedroom Floorplan
- Walk-In Closet
- 3 Full Bathrooms
Pool
- In Ground Pool
- Gunite Pool
Outdoor Features
- Deck
- Patio
- Exterior Lighting
- Porch
Location
- Property is near public transit
Schools
- James M Marlow Elementary School
- Gulf Middle School
- Gulf High School
Utilities
- Zoned Heating and Cooling
- Electric Water Heater
Community Details
- No Home Owners Association
- Tanglewood Terrace Subdivision
Listing and Financial Details
- Visit Down Payment Resource Website
- Tax Lot 133
- Assessor Parcel Number 09-26-16-019A-00000-1330
Ownership History
Purchase Details
Home Financials for this Owner
Home Financials are based on the most recent Mortgage that was taken out on this home.Purchase Details
Purchase Details
Purchase Details
Home Financials for this Owner
Home Financials are based on the most recent Mortgage that was taken out on this home.Similar Homes in New Port Richey, FL
Home Values in the Area
Average Home Value in this Area
Purchase History
| Date | Buyer | Sale Price | Title Company |
|---|---|---|---|
| Hawkins Marvin D | $216,000 | None Available | |
| Faragallla Group Llc | $61,500 | Carrington Title Services Ll | |
| Faragalla Group Llc | $5,100 | -- | |
| Moundros Nicholas | $159,000 | America Title Llc |
Mortgage History
| Date | Status | Borrower | Loan Amount |
|---|---|---|---|
| Open | Hawkins Marvin D | $223,128 | |
| Previous Owner | Moundros Nicholas | $164,800 | |
| Previous Owner | Moundros Nicholas | $41,200 | |
| Previous Owner | Moundros Nicholas | $151,050 |
Property History
| Date | Event | Price | Change | Sq Ft Price |
|---|---|---|---|---|
| 09/07/2018 09/07/18 | Off Market | $216,000 | -- | -- |
| 06/08/2018 06/08/18 | Sold | $216,000 | +0.7% | $101 / Sq Ft |
| 04/25/2018 04/25/18 | Pending | -- | -- | -- |
| 04/18/2018 04/18/18 | Price Changed | $214,500 | -0.2% | $101 / Sq Ft |
| 03/26/2018 03/26/18 | Price Changed | $215,000 | -0.4% | $101 / Sq Ft |
| 03/20/2018 03/20/18 | Price Changed | $215,900 | -1.8% | $101 / Sq Ft |
| 03/10/2018 03/10/18 | For Sale | $219,900 | -- | $103 / Sq Ft |
Tax History Compared to Growth
Tax History
| Year | Tax Paid | Tax Assessment Tax Assessment Total Assessment is a certain percentage of the fair market value that is determined by local assessors to be the total taxable value of land and additions on the property. | Land | Improvement |
|---|---|---|---|---|
| 2024 | $5,741 | $302,841 | $32,095 | $270,746 |
| 2023 | $5,459 | $194,950 | $0 | $0 |
| 2022 | $4,344 | $193,357 | $24,318 | $169,039 |
| 2021 | $4,044 | $179,548 | $19,444 | $160,104 |
| 2020 | $3,637 | $146,479 | $11,666 | $134,813 |
| 2019 | $3,602 | $144,174 | $9,592 | $134,582 |
| 2018 | $3,315 | $130,833 | $9,592 | $121,241 |
| 2017 | $2,718 | $103,362 | $9,592 | $93,770 |
| 2016 | $985 | $76,544 | $0 | $0 |
| 2015 | $992 | $76,012 | $0 | $0 |
| 2014 | $979 | $78,371 | $8,659 | $69,712 |
Agents Affiliated with this Home
-
Cindy Greco

Seller's Agent in 2018
Cindy Greco
EXP REALTY LLC
(813) 240-8300
137 Total Sales
-
Pam Clark

Buyer's Agent in 2018
Pam Clark
LIFESTYLES REALTY INTL
(727) 237-4288
14 Total Sales
Map
Source: Stellar MLS
MLS Number: T2933868
APN: 09-26-16-019A-00000-1330
- 5117 School Rd
- 6370 Conniewood Square
- 5122 Lillilea Ln
- 5214 Idlewild St
- 5233 Idlewild St
- 6111 2nd Ave
- 4925 Myrtle Oak Dr Unit 22
- 4833 Dogwood St
- 4903 Myrtle Oak Dr Unit 12
- 6520 Meadowbrook Ln
- 5949 1st Ave Unit 1
- 6428 Gloria Dr Unit 21
- 6428 Gloria Dr Unit 26
- 6428 Gloria Dr Unit 15
- 6244 Warren Ave
- 6334 Spring Flower Dr Unit 24
- 4804 Myrtle Oak Dr Unit 11
- 5425 Waters Edge Dr
- 6338 Spring Flower Dr Unit 15
- 6309 7th Ave
- 5015 Idlewild St
- 5103 Idlewild St
- 5011 Idlewild St
- 5042 School Rd
- 5028 School Rd
- 5111 Idlewild St
- 5006 Idlewild St
- 5048 School Rd
- 5106 Idlewild St
- 5001 Idlewild St
- 5018 School Rd Unit 1
- 5117 Idlewild St
- 5112 Idlewild St
- 5109 Greenwood St
- 5054 School Rd
- 5031 School Rd
- 5037 School Rd
- 5118 Idlewild St
- 5002 School Rd
- 5123 Idlewild St
