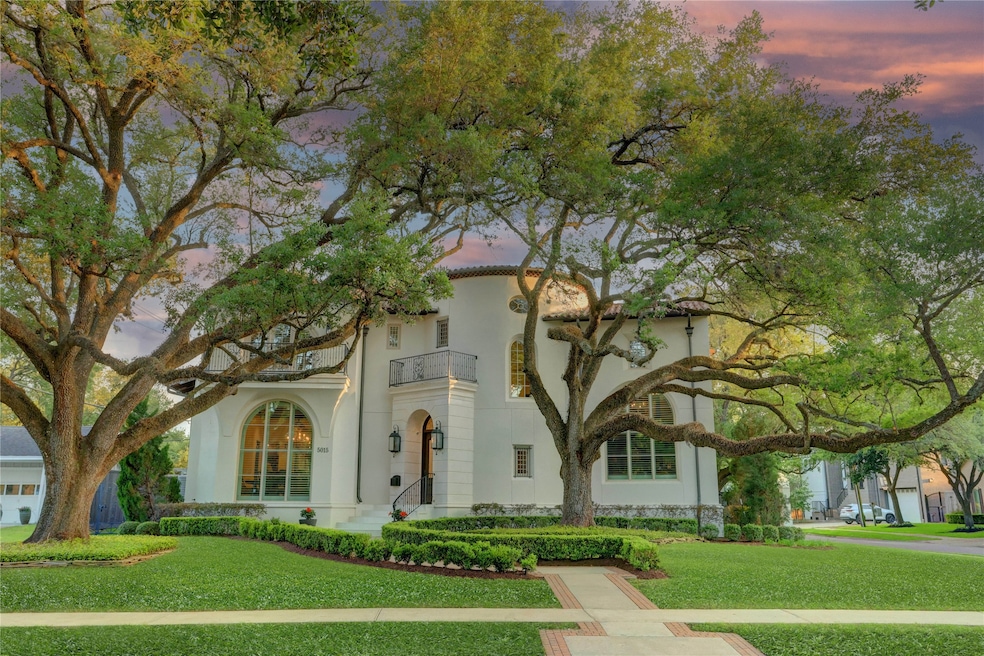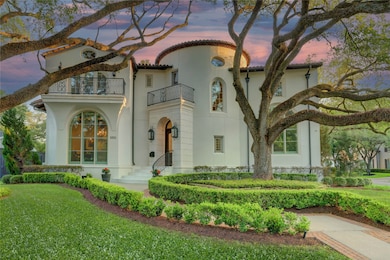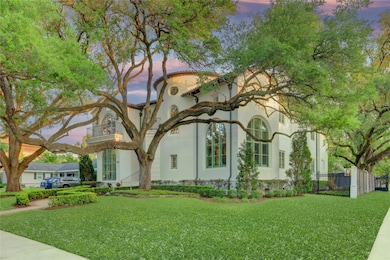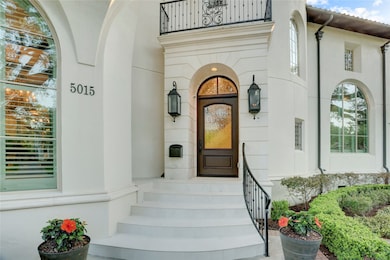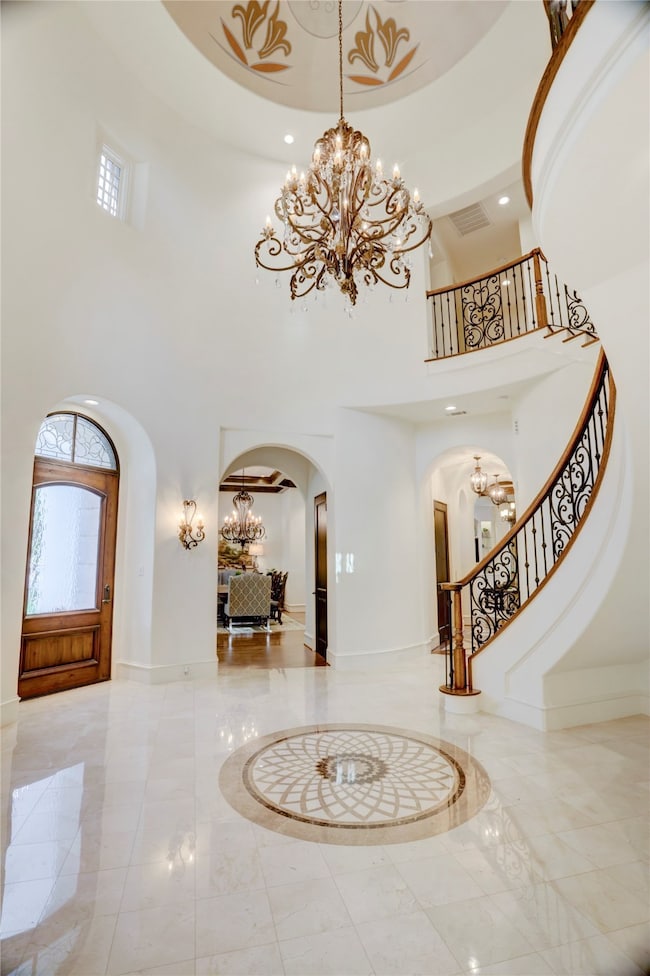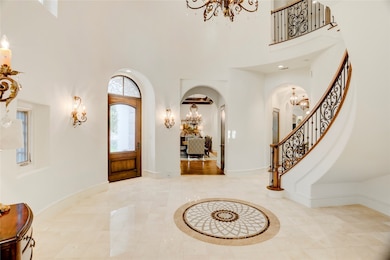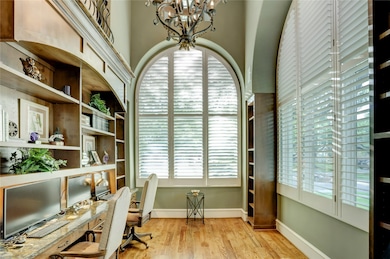
5015 Jason St Houston, TX 77096
Meyerland Area NeighborhoodEstimated payment $16,010/month
Highlights
- Wine Room
- Home Theater
- Deck
- Lovett Elementary School Rated A-
- Maid or Guest Quarters
- Adjacent to Greenbelt
About This Home
Designed by the legendary Robert Dame, 5015 Jason is a classic 5900 Sf Mediterranean custom luxury 4-bedroom, 4.5 bathroom villa on a 13,000 sq.ft corner lot with an impressive grand two-story rotunda entry with marble inlay floor, decorative domed ceiling lined with Iron and crystal chandeliers and sconces. Beamed ceilings, massive Palladian arched windows, handcrafted & custom-designed Craftsman hardwood doors with distressed look. Picturesque climate-controlled sunroom with full kitchen. The home has a gorgeous kitchen, a chef's delight with high end Thermador/Wolf/Miele appliances. Butlers pantry for easy servings & a wine cellar. Two story high study on the first floor, with a library on the second floor. SAVANT home entertainment system with built-in speakers throughout the house. A media room with wet bar. Custom silk draperies throughout the home adding to the royalty. Premium Spanish Innova Clay Tile roof. Elevator installed. Large 3 car garage with a private entry gate.
Home Details
Home Type
- Single Family
Est. Annual Taxes
- $35,068
Year Built
- Built in 2014
Lot Details
- 0.3 Acre Lot
- Adjacent to Greenbelt
- Northeast Facing Home
- Corner Lot
- Sprinkler System
- Back Yard Fenced and Side Yard
HOA Fees
- $71 Monthly HOA Fees
Parking
- 3 Car Attached Garage
Home Design
- Mediterranean Architecture
- Patio Home
- Pillar, Post or Pier Foundation
- Tile Roof
- Stucco
Interior Spaces
- 5,976 Sq Ft Home
- 2-Story Property
- Wet Bar
- Wired For Sound
- Ceiling Fan
- Gas Log Fireplace
- Window Treatments
- Insulated Doors
- Entrance Foyer
- Wine Room
- Family Room Off Kitchen
- Living Room
- Breakfast Room
- Dining Room
- Open Floorplan
- Home Theater
- Home Office
- Library
- Sun or Florida Room
- Utility Room
- Washer and Gas Dryer Hookup
- Attic Fan
Kitchen
- Breakfast Bar
- Walk-In Pantry
- Butlers Pantry
- Double Convection Oven
- Gas Cooktop
- <<microwave>>
- Dishwasher
- Kitchen Island
- Pots and Pans Drawers
- Self-Closing Drawers and Cabinet Doors
- Disposal
- Instant Hot Water
Flooring
- Wood
- Carpet
- Marble
- Tile
- Travertine
Bedrooms and Bathrooms
- 4 Bedrooms
- En-Suite Primary Bedroom
- Maid or Guest Quarters
- Double Vanity
- Single Vanity
- Bidet
- Soaking Tub
- Separate Shower
Eco-Friendly Details
- ENERGY STAR Qualified Appliances
- Energy-Efficient Windows with Low Emissivity
- Energy-Efficient HVAC
- Energy-Efficient Lighting
- Energy-Efficient Doors
- Energy-Efficient Thermostat
- Ventilation
Outdoor Features
- Balcony
- Deck
- Covered patio or porch
Schools
- Lovett Elementary School
- Meyerland Middle School
- Bellaire High School
Utilities
- Central Heating and Cooling System
- Heating System Uses Gas
- Water Softener is Owned
Community Details
- Meyerland Community Inprovement Association, Phone Number (713) 729-2167
- Meyerland Subdivision
Map
Home Values in the Area
Average Home Value in this Area
Tax History
| Year | Tax Paid | Tax Assessment Tax Assessment Total Assessment is a certain percentage of the fair market value that is determined by local assessors to be the total taxable value of land and additions on the property. | Land | Improvement |
|---|---|---|---|---|
| 2024 | $24,343 | $1,862,838 | $363,825 | $1,499,013 |
| 2023 | $24,343 | $1,597,383 | $363,825 | $1,233,558 |
| 2022 | $30,499 | $1,385,124 | $363,825 | $1,021,299 |
| 2021 | $31,706 | $1,360,381 | $314,213 | $1,046,168 |
| 2020 | $32,124 | $1,326,560 | $314,213 | $1,012,347 |
| 2019 | $33,856 | $1,337,965 | $314,213 | $1,023,752 |
| 2018 | $25,768 | $1,281,431 | $341,775 | $939,656 |
| 2017 | $35,174 | $1,391,065 | $441,000 | $950,065 |
| 2016 | $34,385 | $1,359,855 | $441,000 | $918,855 |
| 2015 | $9,636 | $1,028,239 | $441,000 | $587,239 |
| 2014 | $9,636 | $374,850 | $374,850 | $0 |
Property History
| Date | Event | Price | Change | Sq Ft Price |
|---|---|---|---|---|
| 05/05/2025 05/05/25 | For Sale | $2,350,000 | -- | $393 / Sq Ft |
Purchase History
| Date | Type | Sale Price | Title Company |
|---|---|---|---|
| Warranty Deed | -- | Chicago Title Insurance Co | |
| Interfamily Deed Transfer | -- | None Available |
Mortgage History
| Date | Status | Loan Amount | Loan Type |
|---|---|---|---|
| Open | $1,190,000 | Construction |
Similar Homes in the area
Source: Houston Association of REALTORS®
MLS Number: 62085055
APN: 0824130000012
- 8811 S Rice Ave
- 5027 Jackwood St
- 8823 S Rice Ave
- 5006 Braesvalley Dr
- 5003 Indigo St
- 5014 N Braeswood Blvd
- 5131 Indigo St
- 5118 Indigo St
- 5135 Loch Lomond Dr
- 4815 Braesvalley Dr
- 5171 Jason St
- 8518 Prichett Dr
- 5115 S Braeswood Blvd
- 9414 Endicott Ln
- 5006 Heatherglen Dr
- 8522 Ferris Dr
- 5122 Braesheather Dr
- 4942 Heatherglen Dr
- 5207 Loch Lomond Dr
- 5227 Imogene St
- 5015 Grape St
- 5027 Darnell St
- 5103 Darnell St
- 5131 Indigo St
- 4802 Braesvalley Dr
- 4707 Jason St
- 4924 Mimosa Dr
- 5127 Mimosa Dr
- 4620 N Braeswood Blvd
- 5223 Braesvalley Dr
- 5132 Mimosa Dr
- 4550 N Braeswood Blvd
- 4813 Holly St
- 5319 S Braeswood Blvd
- 9550 Meyer Forest Dr
- 8900 Chimney Rock Rd
- 5314 Carew St
- 8877 Frankway Dr
- 5407 Ariel St Unit ID1045256P
- 4614 Maple St
