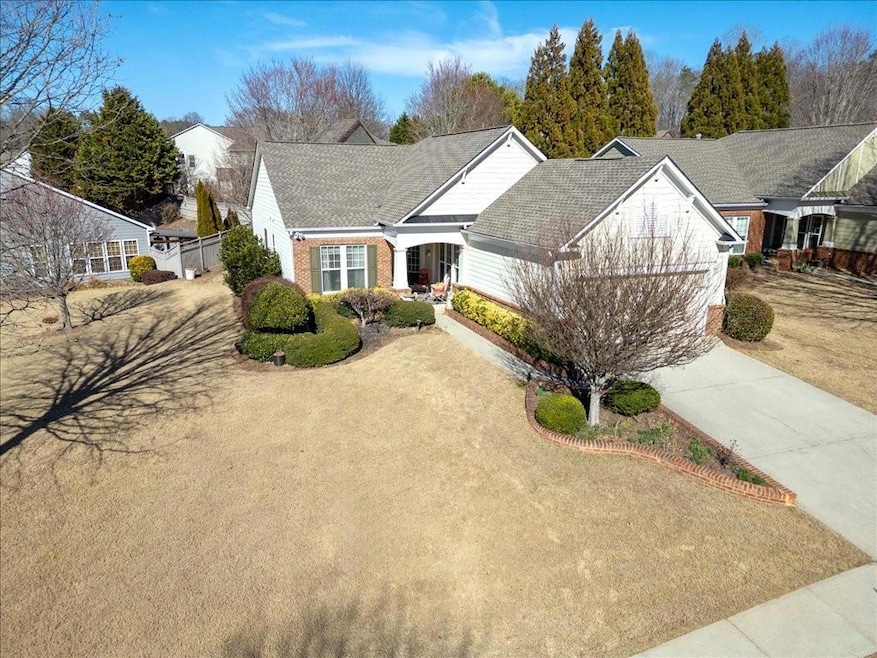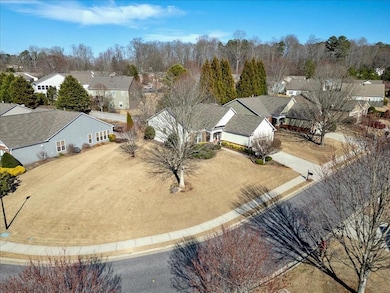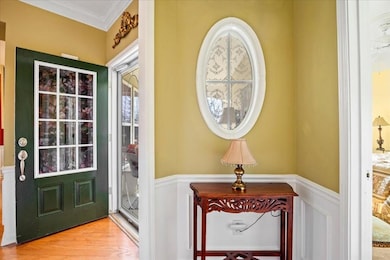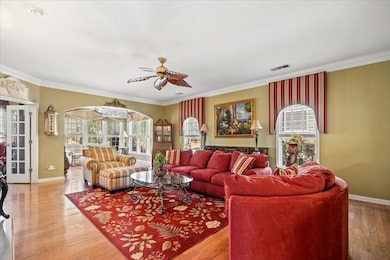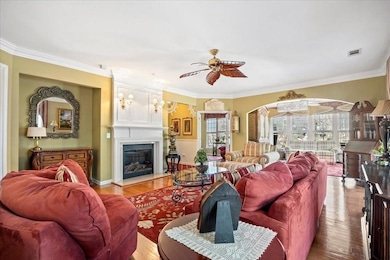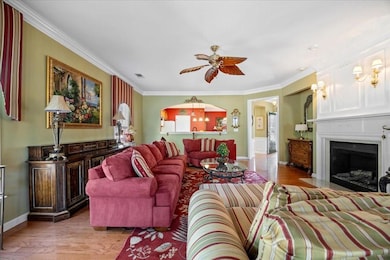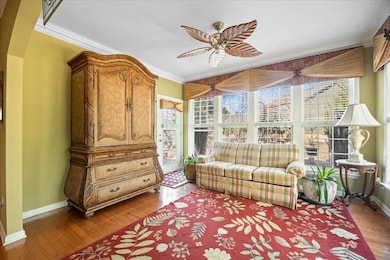5015 Kings Common Way Cumming, GA 30040
Estimated payment $2,763/month
Highlights
- Clubhouse
- Ranch Style House
- Solid Surface Countertops
- Vickery Creek Middle School Rated A
- Sun or Florida Room
- Neighborhood Views
About This Home
Welcome to 5015 Kings Common Way, a beautifully maintained 2-bedroom, 2-bath home in one of Cumming’s most desirable active HOA communities. Designed for comfort and convenience, this charming residence offers highly sought-after main-level living, including a spacious master suite on the main, a bright sunroom, and a dedicated home office. Step inside to an inviting open-concept layout filled with natural light. The kitchen flows seamlessly into the dining and living areas, creating a warm and functional space for everyday living and entertaining. The sunroom provides the perfect spot to relax with morning coffee or unwind at the end of the day. The primary suite features generous space, a walk-in closet, and an ensuite bath, while the secondary bedroom and full bath are ideal for guests. Community amenities elevate the lifestyle even further. Residents enjoy access to a well-appointed clubhouse, a refreshing swimming pool, and tennis/pickleball courts—perfect for staying active. A calendar full of year-round social events creates a welcoming, close-knit neighborhood atmosphere. Outside, the private patio and peaceful landscaping offer additional space for relaxation, gardening, or outdoor dining. Conveniently located near shopping, dining, parks, and GA-400, this home combines serene living with effortless access to everything Cumming has to offer.
Home Details
Home Type
- Single Family
Est. Annual Taxes
- $615
Year Built
- Built in 2005
Lot Details
- 0.27 Acre Lot
- Property fronts a county road
- Back Yard Fenced
HOA Fees
- $150 Monthly HOA Fees
Parking
- 1 Car Garage
Home Design
- Ranch Style House
- Slab Foundation
- Composition Roof
- Cement Siding
- Brick Front
Interior Spaces
- 1,828 Sq Ft Home
- Family Room with Fireplace
- Breakfast Room
- Home Office
- Sun or Florida Room
- Neighborhood Views
- Laundry Room
Kitchen
- Breakfast Bar
- Dishwasher
- Kitchen Island
- Solid Surface Countertops
- Wood Stained Kitchen Cabinets
Flooring
- Carpet
- Tile
- Luxury Vinyl Tile
Bedrooms and Bathrooms
- 2 Main Level Bedrooms
- 2 Full Bathrooms
- Dual Vanity Sinks in Primary Bathroom
- Separate Shower in Primary Bathroom
Outdoor Features
- Covered Patio or Porch
Schools
- New Hope - Forsyth Elementary School
- Vickery Creek Middle School
- Forsyth Central High School
Utilities
- Central Heating and Cooling System
- 110 Volts
- Cable TV Available
Listing and Financial Details
- Tax Lot 155
- Assessor Parcel Number 104 357
Community Details
Overview
- Kingswood At Castleberry Subdivision
Amenities
- Clubhouse
Map
Home Values in the Area
Average Home Value in this Area
Tax History
| Year | Tax Paid | Tax Assessment Tax Assessment Total Assessment is a certain percentage of the fair market value that is determined by local assessors to be the total taxable value of land and additions on the property. | Land | Improvement |
|---|---|---|---|---|
| 2025 | $615 | $181,860 | $66,000 | $115,860 |
| 2024 | $615 | $176,596 | $56,000 | $120,596 |
| 2023 | $507 | $156,844 | $47,200 | $109,644 |
| 2022 | $605 | $114,196 | $36,000 | $78,196 |
| 2021 | $592 | $114,196 | $36,000 | $78,196 |
| 2020 | $593 | $115,044 | $36,000 | $79,044 |
| 2019 | $592 | $109,296 | $36,000 | $73,296 |
| 2018 | $596 | $101,868 | $32,000 | $69,868 |
| 2017 | $599 | $96,836 | $32,000 | $64,836 |
| 2016 | $583 | $85,196 | $24,000 | $61,196 |
| 2015 | $567 | $77,196 | $16,000 | $61,196 |
| 2014 | $479 | $69,608 | $0 | $0 |
Property History
| Date | Event | Price | List to Sale | Price per Sq Ft |
|---|---|---|---|---|
| 11/24/2025 11/24/25 | For Sale | $485,000 | -- | $265 / Sq Ft |
Purchase History
| Date | Type | Sale Price | Title Company |
|---|---|---|---|
| Deed | $240,000 | -- |
Source: First Multiple Listing Service (FMLS)
MLS Number: 7674353
APN: 104-357
- 5050 Castlegate Ct
- 5310 Kings Common Way
- 4706 Piney Grove Rd
- 5825 Crestwick Way
- 6035 Overleaf Terrace
- 4870 Wade Valley Way
- 5795 Asby Way
- 5875 Weddington Dr
- 3815 Castleberry Rd
- 4835 White Blossom Ct
- 5990 Wilmington Ct
- 4914 Sherwood Way
- 5665 Sterling Ct
- 3760 Castleberry Rd
- 000 Keithwood Dr
- 6030 Bentley Way Unit 2
- 3680 Castleberry Rd
- 5790 Crestwick Way
- 4870 Wade Valley Way
- 5775 Weddington Dr
- 5450 Crestwick Way
- 6610 Waveland Dr
- 5435 Keithwood Dr
- 5740 Carrington Place
- 5940 Bentley Way
- 5025 Sherwood Way
- 5955 Bentley Way Unit 2
- 2865 Gatewater Ct
- 5980 Bennett Pkwy
- 2775 Gateview Ct
- 5895 Bennett Pkwy
- 5485 Sandstone Ct
- 5405 Falls Landing Dr
- 3495 Ridgefair Dr
- 2375 Lexington Ln
- 4010 Ridgefair Dr
- 2335 Keenland Ct
