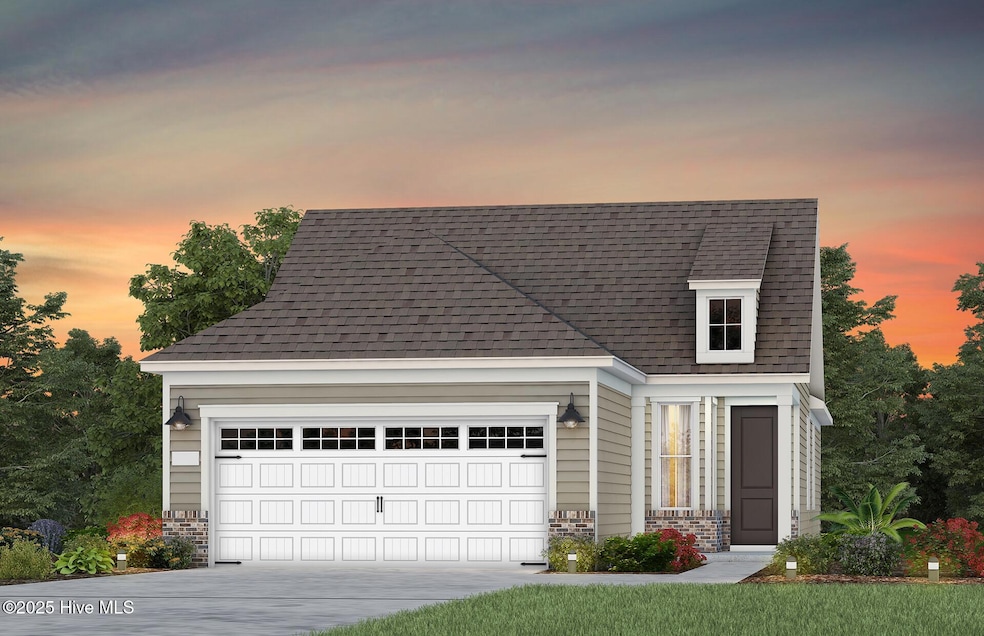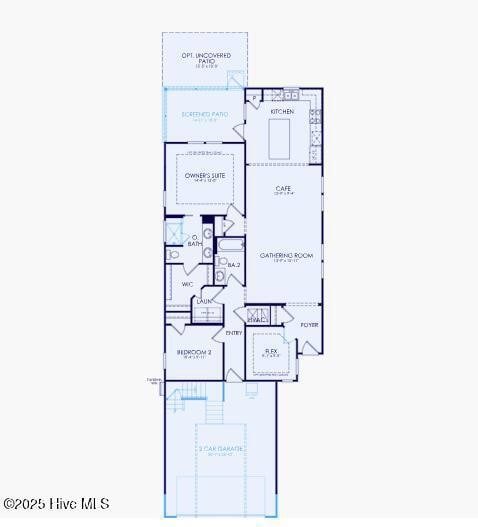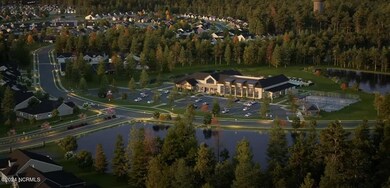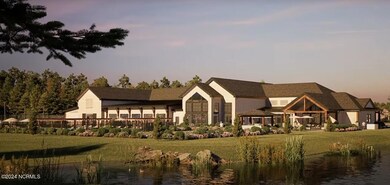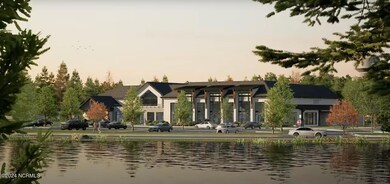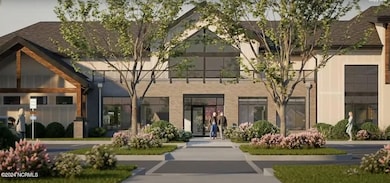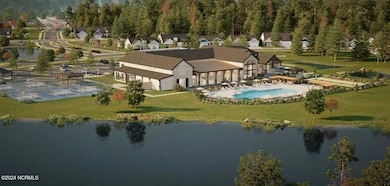5015 Meadow Buttercup Ct Unit 204 Winnabow, NC 28479
Estimated payment $3,223/month
Highlights
- Fitness Center
- Home fronts a pond
- Pickleball Courts
- Indoor Pool
- Clubhouse
- Covered Patio or Porch
About This Home
Welcome to Del Webb Mallory Creek in Wilmington, a beautiful community designed for anyone seeking an active lifestyle and the charm of coastal living! This Compass floorplan offers 1,403 square feet with two bedrooms, two full bathrooms, and a versatile flex room, making it an ideal choice for those who want to downsize without giving up comfort or functionality. The heart of the home is its open kitchen, featuring stone-gray perimeter and island cabinetry paired with light quartz countertops and an extended tile backsplash that blends effortlessly with a variety of styles. Stainless steel appliances, including a gas range, complete the space. Just off the kitchen, a screened-in patio and an extended uncovered patio create inviting areas for relaxing or entertaining. The owner's suite is privately situated off the gathering room and includes a walk-in tile shower, a spacious vanity, and a generous walk-in closet. Both bathrooms feature gray quartz countertops and white cabinetry for a clean, elevated look. The second bedroom and the flex room are positioned near the front of the home, allowing separation between living and sleeping areas. Flooring throughout includes LVP, tile, and carpet in select spaces. Additional features include a garage extension for added storage, a utility sink, gutters, window blinds, and an upgraded interior trim package, offering convenience and value from the start. Even more excitement awaits as community amenities are underway, with plans for a private 20,000-square-foot clubhouse complete with pools, a fitness center, event spaces, and pickleball courts! Visit us at 1111 Arrowglass Ct., 28479 to begin your tour of the six on-site model homes. Don't miss this opportunity to visit your dream home!
Home Details
Home Type
- Single Family
Year Built
- Built in 2025
Lot Details
- 5,663 Sq Ft Lot
- Home fronts a pond
- Property is zoned R-75
HOA Fees
- $295 Monthly HOA Fees
Parking
- 2 Car Attached Garage
Home Design
- Slab Foundation
- Wood Frame Construction
- Shingle Roof
- Stick Built Home
Interior Spaces
- 1,403 Sq Ft Home
- 1-Story Property
- Blinds
- Family Room
- Combination Dining and Living Room
Kitchen
- Dishwasher
- ENERGY STAR Qualified Appliances
- Kitchen Island
- Disposal
Flooring
- Carpet
- Tile
- Luxury Vinyl Plank Tile
Bedrooms and Bathrooms
- 2 Bedrooms
- 2 Full Bathrooms
- Low Flow Toliet
- Walk-in Shower
Eco-Friendly Details
- ENERGY STAR/CFL/LED Lights
- No or Low VOC Paint or Finish
- Fresh Air Ventilation System
Outdoor Features
- Indoor Pool
- Covered Patio or Porch
Schools
- Belville Elementary School
- Leland Middle School
- North Brunswick High School
Utilities
- Forced Air Heating System
- Heating System Uses Natural Gas
- Programmable Thermostat
- Natural Gas Connected
- Tankless Water Heater
- Natural Gas Water Heater
Listing and Financial Details
- Tax Lot 204
- Assessor Parcel Number 058da071
Community Details
Overview
- Associated Asset Management Association, Phone Number (864) 341-8001
- Del Webb Mallory Creek Subdivision
- Maintained Community
Amenities
- Clubhouse
Recreation
- Pickleball Courts
- Fitness Center
- Community Pool
- Jogging Path
- Trails
Map
Home Values in the Area
Average Home Value in this Area
Property History
| Date | Event | Price | List to Sale | Price per Sq Ft |
|---|---|---|---|---|
| 11/18/2025 11/18/25 | For Sale | $467,115 | -- | $333 / Sq Ft |
Source: Hive MLS
MLS Number: 100541823
- 5027 Meadow Buttercup Ct Unit 207
- 5047 Meadow Buttercup Ct Unit 212g
- 7628 Gorse Dr Unit 69g
- 6035 Greater Burdock Ct Unit 194g
- 2664 Silverweed Ct Unit 120
- 7596 Gorse Dr Unit 55
- 2672 Silverweed Ct Unit 118
- 2680 Silverweed Ct Unit 116
- 8112 Marsh Foxtail Rd Unit 151
- 2691 Silverweed Ct Unit 127
- 2696 Silverweed Ct Unit 112
- 2695 Silverweed Ct Unit 126
- 2699 Silverweed Ct Unit 125
- 2129 Talmage Dr
- 1101 Jamesford Ct
- 2123 Talmage Dr
- 6488 Pinnacle Point
- 1177 Lillibridge Dr
- 2170 Talmage Dr
- 6440 Pinnacle Point
- 5934 Goldeneye Dr
- 3566 Wigeon Way
- 2169 Talmage Dr
- 8292 Paramount Point
- 8288 Paramount Point
- 8353 Paramount Point
- 471 St Kitts Way
- 2108 Silty Soil Ct
- 5214 Browning Ln
- 1001 Hunterstone Dr
- 2065 Shelmore Way
- 1305 Wakefield Ct
- 1200 S South Brook Rd
- 2626 Goose Island Dr
- 2626 Goose Is Dr Unit 2640-103.1407946
- 2626 Goose Is Dr Unit 1739-103.1407949
- 2626 Goose Is Dr Unit 2697-105.1407952
- 2626 Goose Is Dr Unit 1747-105.1407945
- 2626 Goose Is Dr Unit 2640-105.1407950
- 2626 Goose Is Dr Unit 1771-103.1407944
