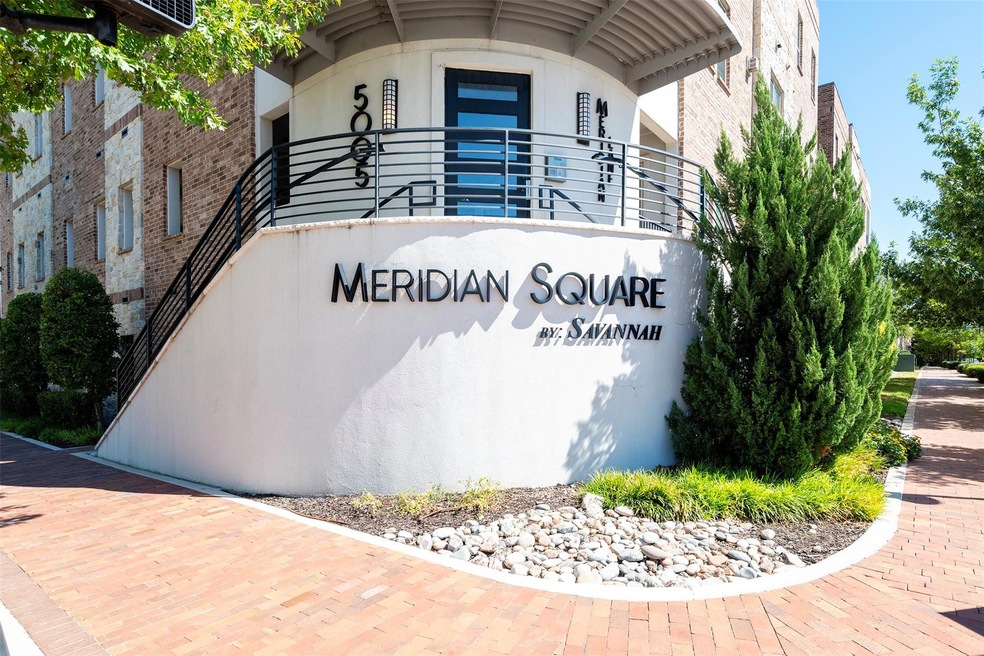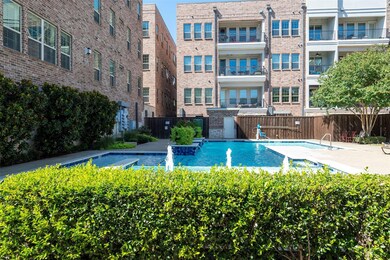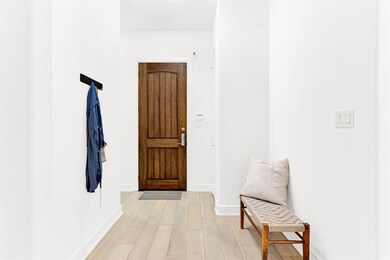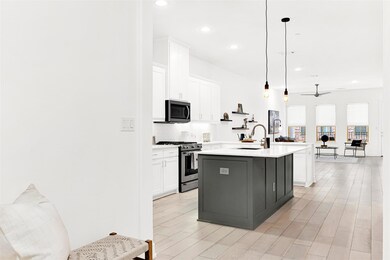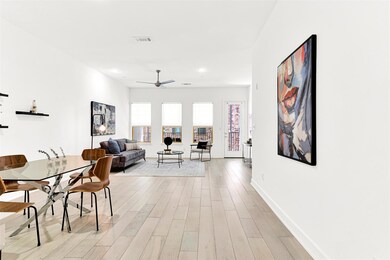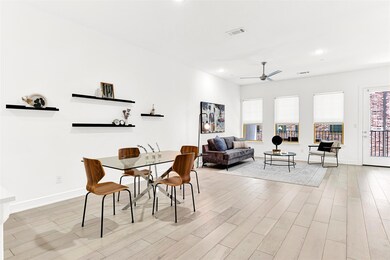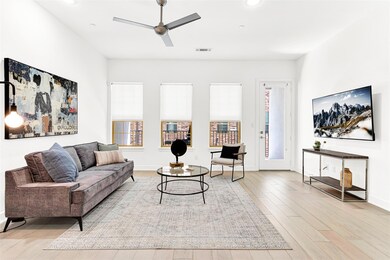
Meridian Square Condos 5015 Meridian Ln Unit 1106 Addison, TX 75001
Highlights
- In Ground Pool
- Open Floorplan
- Wood Flooring
- 1.53 Acre Lot
- Contemporary Architecture
- 2-minute walk to Parkview Park
About This Home
As of November 2023Indulge yourself in LUXURY LIVING in the heart of Addison! Unique one-story, 2,002 square foot floorplan with no stairs and designer finishes! Enjoy bright & open floorplan with 10' ceilings, this ideal floor plan boasts three bedrooms & 3 full baths with fresh neutral paint, custom light filtering roller shades, and premium upgraded wood flooring throughout - NO CARPET! Well-appointed kitchen with Kitchen Aid appliances & 5 burner gas stove that opens to dining & an enormous great room with a private terrace for outdoor living! Retreat to the spacious master suite & spa-like bath with separate tub & walk-in shower. Huge master walk-in closet. Relax by the pool or enjoy quick walks to live theater, the best dining options & events of Addison Circle. Centrally located within 5 minutes to Dallas North Tollway, 15 min to the Legacy Business Corridor in Plano or Downtown Dallas. Simply LOCK & GO-HOA covers pool, grounds, elevator, trash & gas! SEE FULL LIST OF UPDATES IN DOCUMENT STORAGE.
Last Agent to Sell the Property
Keller Williams Realty DPR Brokerage Phone: 972-732-6000 License #0435185 Listed on: 08/09/2023

Property Details
Home Type
- Condominium
Est. Annual Taxes
- $10,640
Year Built
- Built in 2016
Lot Details
- Landscaped
- Sprinkler System
- Few Trees
HOA Fees
- $490 Monthly HOA Fees
Parking
- 2 Car Attached Garage
- Common or Shared Parking
- Lighted Parking
- Garage Door Opener
- Assigned Parking
Home Design
- Contemporary Architecture
- Brick Exterior Construction
- Slab Foundation
- Composition Roof
- Stucco
Interior Spaces
- 2,002 Sq Ft Home
- 1-Story Property
- Open Floorplan
- Ceiling Fan
- ENERGY STAR Qualified Windows
- Window Treatments
- Security System Owned
Kitchen
- Eat-In Kitchen
- Electric Oven
- Gas Range
- Microwave
- Dishwasher
- Kitchen Island
- Disposal
Flooring
- Wood
- Ceramic Tile
Bedrooms and Bathrooms
- 3 Bedrooms
- Walk-In Closet
- 3 Full Bathrooms
- Double Vanity
- Low Flow Plumbing Fixtures
Laundry
- Dryer
- Washer
Eco-Friendly Details
- Energy-Efficient Appliances
- Energy-Efficient HVAC
- Energy-Efficient Thermostat
Pool
- In Ground Pool
- Gunite Pool
Outdoor Features
- Balcony
- Covered patio or porch
Schools
- Bush Elementary School
- White High School
Utilities
- Central Heating and Cooling System
- Heat Pump System
- Electric Water Heater
- High Speed Internet
- Cable TV Available
Listing and Financial Details
- Legal Lot and Block 1 / A
- Assessor Parcel Number 10C00500000300106
Community Details
Overview
- Association fees include management, gas, insurance, maintenance structure
- First Service Residential Association
Recreation
Security
- Fire and Smoke Detector
Similar Homes in Addison, TX
Home Values in the Area
Average Home Value in this Area
Property History
| Date | Event | Price | Change | Sq Ft Price |
|---|---|---|---|---|
| 11/08/2023 11/08/23 | Sold | -- | -- | -- |
| 10/06/2023 10/06/23 | Pending | -- | -- | -- |
| 09/14/2023 09/14/23 | Price Changed | $525,000 | -4.5% | $262 / Sq Ft |
| 09/08/2023 09/08/23 | For Sale | $550,000 | 0.0% | $275 / Sq Ft |
| 09/03/2023 09/03/23 | Pending | -- | -- | -- |
| 08/21/2023 08/21/23 | For Sale | $550,000 | +18.3% | $275 / Sq Ft |
| 02/20/2018 02/20/18 | Sold | -- | -- | -- |
| 09/14/2017 09/14/17 | Pending | -- | -- | -- |
| 08/21/2017 08/21/17 | For Sale | $465,000 | -- | $232 / Sq Ft |
Tax History Compared to Growth
Tax History
| Year | Tax Paid | Tax Assessment Tax Assessment Total Assessment is a certain percentage of the fair market value that is determined by local assessors to be the total taxable value of land and additions on the property. | Land | Improvement |
|---|---|---|---|---|
| 2024 | $6,905 | $510,510 | $19,740 | $490,770 |
| 2023 | $6,905 | $450,000 | $19,740 | $430,260 |
| 2022 | $10,640 | $450,000 | $19,740 | $430,260 |
| 2021 | $12,025 | $485,000 | $19,740 | $465,260 |
| 2020 | $12,229 | $480,480 | $19,740 | $460,740 |
| 2019 | $12,038 | $459,720 | $19,740 | $439,980 |
| 2018 | $12,110 | $462,460 | $16,940 | $445,520 |
| 2017 | $0 | $462,460 | $16,940 | $445,520 |
Agents Affiliated with this Home
-

Seller's Agent in 2023
Daniel Harker
Keller Williams Realty DPR
(214) 305-2282
3 in this area
537 Total Sales
-

Buyer's Agent in 2023
Janine Bayer
Ebby Halliday
(469) 585-8569
3 in this area
128 Total Sales
-

Seller's Agent in 2018
Cindy McCarty
Cindy McCarty & Associates
(469) 693-4989
34 in this area
79 Total Sales
-

Buyer's Agent in 2018
Torang Nazmi
AATRealty LLC
(214) 998-9301
20 Total Sales
About Meridian Square Condos
Map
Source: North Texas Real Estate Information Systems (NTREIS)
MLS Number: 20397354
APN: 10C00500000300106
- 5015 Meridian Ln Unit 1102
- 5005 Meridian Ln Unit 3102
- 15875 Spectrum Dr Unit 1106
- 15826 Breedlove Place Unit 143
- 5036 Calloway Dr Unit 84
- 15759 Seabolt Unit 44
- 5055 Addison Cir Unit 435
- 5055 Addison Cir Unit 420
- 5055 Addison Cir Unit 413
- 4109 N Reserve Ln
- 14911 Reserve Cir
- 5325 Bent Tree Forest Dr Unit 2244
- 5325 Bent Tree Forest Dr Unit 1141
- 5325 Bent Tree Forest Dr Unit 2255
- 5325 Bent Tree Forest Dr Unit 1104
- 5325 Bent Tree Forest Dr Unit 2222
- 5325 Bent Tree Forest Dr Unit 1102
- 5325 Bent Tree Forest Dr Unit 1101
- 5325 Bent Tree Forest Dr Unit 2216
- 5325 Bent Tree Forest Dr Unit 1103
