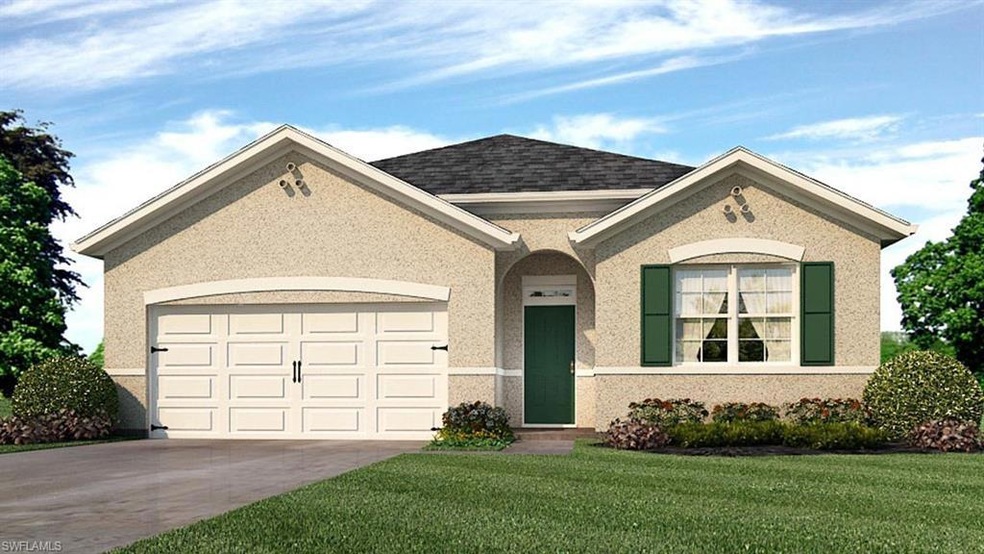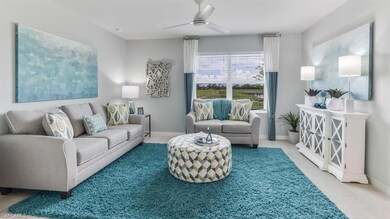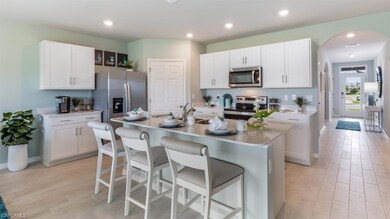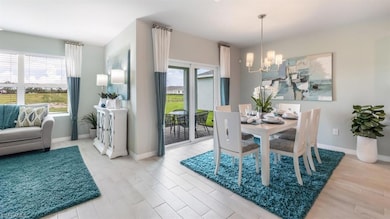
5015 Montrose Ln Labelle, FL 33935
Highlights
- Room in yard for a pool
- Lanai
- Walk-In Pantry
- Contemporary Architecture
- Great Room
- Shutters
About This Home
As of June 2025Under Construction. The appealing one-story home includes many contemporary features, and an open-concept design with 8’8" ceilings that enhance the wonderful feel of this home. The well-appointed kitchen includes a large island perfect for bar-style eating or entertaining, a walk-in pantry, and plenty of cabinets and counter space. The dining room and living room both overlook the covered lanai, which is a great area for relaxing and dining al fresco. The large primary bedroom located at the back of the home for privacy, can comfortably fit a king-size bed, and includes an En Suite bathroom with double vanity, big walk-in closet, and separate linen closet. This open concept Home comes with designer cabinets and hardware, 6”x24” PLANK tile through all living areas, 18” tiled showers, Quartz counters throughout, all Stainless Steel kitchen appliances, Washer/Dryer, blinds on all windows, Storm Shutters, and the latest Smart Home technology with a smart thermostat, smart door lock, video doorbell, smart garage controller, hands free commands and more. We also provide your homesite fully sodded and landscaped. Owning a new D. R. Horton Express series Home has never been easier. Come see what D. R. Horton has to offer, and the amazing Quality and Value we deliver. These homes move quick so don’t miss out!
Home Details
Home Type
- Single Family
Est. Annual Taxes
- $358
Year Built
- Built in 2025
Lot Details
- 10,019 Sq Ft Lot
- Lot Dimensions: 80
- South Facing Home
Parking
- 2 Car Attached Garage
- Automatic Garage Door Opener
Home Design
- Contemporary Architecture
- Concrete Block With Brick
- Shingle Roof
- Stucco
Interior Spaces
- 1,828 Sq Ft Home
- 1-Story Property
- Shutters
- Single Hung Windows
- Great Room
- Combination Dining and Living Room
- Fire and Smoke Detector
Kitchen
- Breakfast Bar
- Walk-In Pantry
- Self-Cleaning Oven
- Microwave
- Ice Maker
- Dishwasher
- Kitchen Island
Flooring
- Carpet
- Tile
Bedrooms and Bathrooms
- 4 Bedrooms
- Split Bedroom Floorplan
- 2 Full Bathrooms
- Shower Only
Laundry
- Laundry Room
- Dryer
- Washer
Outdoor Features
- Room in yard for a pool
- Lanai
Schools
- Labelle Schools Elementary School
- School Choice Middle School
- School Choice High School
Utilities
- Central Heating and Cooling System
- Cable TV Available
Community Details
- Port Labelle Community
Listing and Financial Details
- Assessor Parcel Number 4-29-43-10-030-2138-003.0
- Tax Block 2138
Ownership History
Purchase Details
Home Financials for this Owner
Home Financials are based on the most recent Mortgage that was taken out on this home.Purchase Details
Purchase Details
Purchase Details
Purchase Details
Home Financials for this Owner
Home Financials are based on the most recent Mortgage that was taken out on this home.Purchase Details
Similar Homes in Labelle, FL
Home Values in the Area
Average Home Value in this Area
Purchase History
| Date | Type | Sale Price | Title Company |
|---|---|---|---|
| Special Warranty Deed | $303,000 | Dhi Title | |
| Special Warranty Deed | $303,000 | Dhi Title | |
| Warranty Deed | $293,500 | Dhi Title | |
| Warranty Deed | $260,000 | Dhi Title | |
| Public Action Common In Florida Clerks Tax Deed Or Tax Deeds Or Property Sold For Taxes | $2,892 | Attorney | |
| Corporate Deed | $30,500 | Okee Tantie Title Co Inc | |
| Warranty Deed | $1,300 | -- |
Mortgage History
| Date | Status | Loan Amount | Loan Type |
|---|---|---|---|
| Open | $297,511 | FHA | |
| Closed | $297,511 | FHA | |
| Previous Owner | $24,500 | Seller Take Back |
Property History
| Date | Event | Price | Change | Sq Ft Price |
|---|---|---|---|---|
| 07/06/2025 07/06/25 | Rented | -- | -- | -- |
| 06/30/2025 06/30/25 | For Rent | $2,500 | 0.0% | -- |
| 06/20/2025 06/20/25 | Sold | $303,000 | -2.3% | $166 / Sq Ft |
| 04/24/2025 04/24/25 | Pending | -- | -- | -- |
| 04/02/2025 04/02/25 | Price Changed | $309,999 | -1.6% | $170 / Sq Ft |
| 03/26/2025 03/26/25 | Price Changed | $314,999 | -1.6% | $172 / Sq Ft |
| 03/19/2025 03/19/25 | Price Changed | $319,999 | -1.1% | $175 / Sq Ft |
| 03/10/2025 03/10/25 | For Sale | $323,560 | 0.0% | $177 / Sq Ft |
| 01/29/2025 01/29/25 | Pending | -- | -- | -- |
| 11/18/2024 11/18/24 | For Sale | $323,560 | -- | $177 / Sq Ft |
Tax History Compared to Growth
Tax History
| Year | Tax Paid | Tax Assessment Tax Assessment Total Assessment is a certain percentage of the fair market value that is determined by local assessors to be the total taxable value of land and additions on the property. | Land | Improvement |
|---|---|---|---|---|
| 2024 | $308 | $19,500 | $19,500 | -- |
| 2023 | $308 | $16,720 | $16,720 | $0 |
| 2022 | $315 | $18,200 | $18,200 | $0 |
| 2021 | $230 | $6,500 | $6,500 | $0 |
| 2020 | $197 | $5,900 | $5,900 | $0 |
| 2019 | $189 | $5,000 | $5,000 | $0 |
| 2018 | $164 | $4,100 | $4,100 | $0 |
| 2017 | $159 | $3,500 | $0 | $0 |
| 2016 | $157 | $3,500 | $0 | $0 |
| 2015 | $153 | $3,500 | $0 | $0 |
| 2014 | $142 | $3,000 | $0 | $0 |
Agents Affiliated with this Home
-
rossy roche

Seller's Agent in 2025
rossy roche
EXP Realty LLC
(786) 478-8922
21 Total Sales
-
Mike Bone
M
Seller's Agent in 2025
Mike Bone
INACTIVE AGENT ACCT
(239) 220-0272
1,198 Total Sales
Map
Source: Naples Area Board of REALTORS®
MLS Number: 224093525
APN: 4-29-43-10-030-2138-0030
- 5020 Wildgoose Cir
- 5016 Treasure Ln
- 1180 Castleton Terrace
- 5017 Wild Goose Cir
- 5020 N Rosebud Cir
- 5005 Squaw Ln
- 5015 Placid Ln
- 5005 Spinnaker Rd
- 5001 Placid Ln
- 5013 Littlefield Rd
- 5019 Mateo Cir
- 5010 Mateo Cir
- 5101 Peachtree Cir
- 4018 Caloosa Loop
- 5005 Eifel Rd
- 5008 Myrtlewood Rd
- 5013 Pinetree Cir
- 3318 Clearview Cir
- 5012 Myrtlewood Rd
- 3335 Clearview Cir Unit 18






