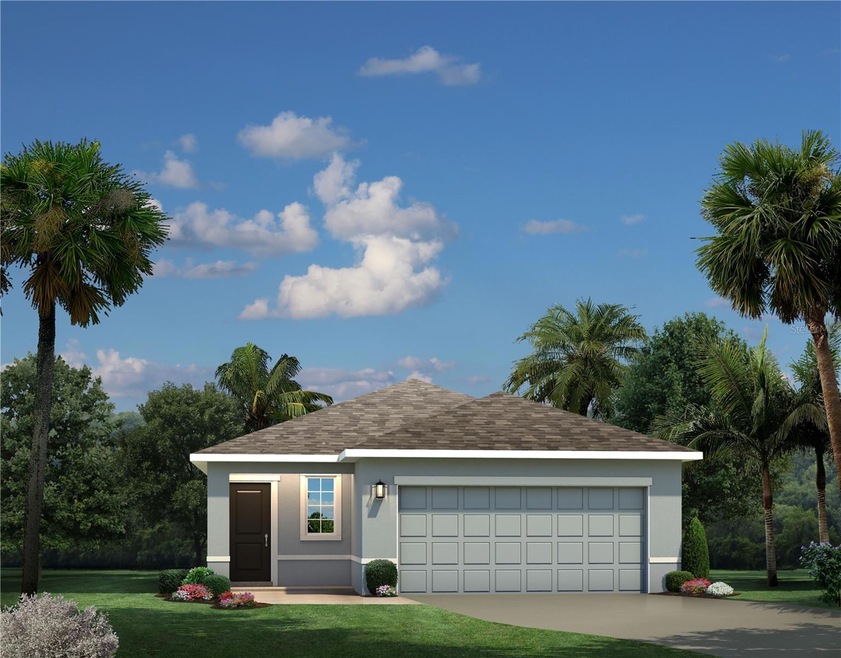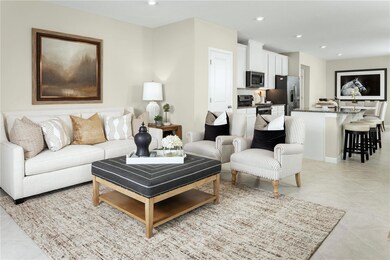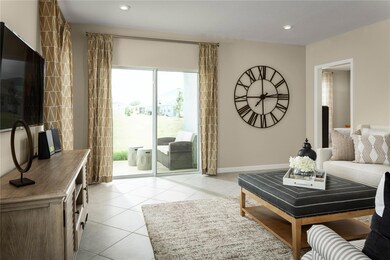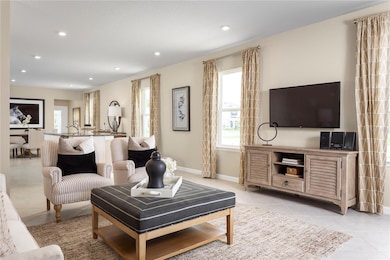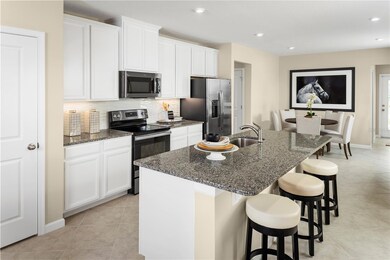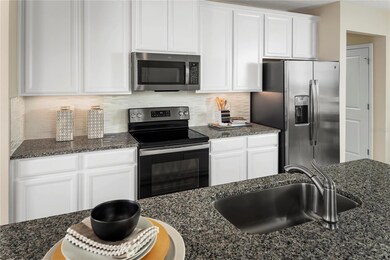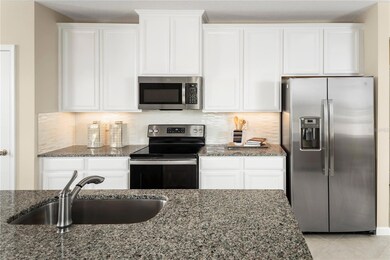
5016 Balsam Falls Rd Deland, FL 32724
Victoria Park NeighborhoodEstimated payment $2,177/month
Highlights
- Under Construction
- Traditional Architecture
- High Ceiling
- In Ground Pool
- Main Floor Primary Bedroom
- Great Room
About This Home
Under Construction. Discover your new home in vibrant Lakewood Park community with easy access to Orlando, Downtown DeLand and stunning beaches. An amenity-rich community three miles to I-4 including a pool, cabana, and playground, you'll have everything you want right outside your door. You can be in New Smyrna Beach with your toes in the sand in less than 30 minutes. Enjoy active weekends at Blue Springs State Park only 15 minutes away, where you can canoe, paddle or swim with water temperatures at a refreshing 72 degrees year-round. If you're craving a slow-paced weekend, visit charming Historic Downtown DeLand where you'll find local shops, dining, and entertainment, less than 10 minutes from home. Choose your homesite and personalize your home. The Century combines convenience and style. The wide open floor plan features a formal dining area adjacent to your gourmet kitchen with oversized island. Set up a game in your great room then enjoy the night air on your lanai. Two spacious bedrooms and a full bath offer plenty of privacy and comfort. Your deluxe owner’s suite includes an oversize walk-in closet and a double vanity bath with seated shower. All Ryan Homes now include WIFI-enabled garage opener and Ecobee thermostat. **Closing cost assistance is available with use of Builder’s affiliated lender**. DISCLAIMER: Prices, financing, promotion, and offers subject to change without notice. Offer valid on new sales only. See Community Sales and Marketing Representative for details. Promotions cannot be combined with any other offer. All uploaded photos are stock photos of this floor plan. Actual home may differ from photos.
Home Details
Home Type
- Single Family
Year Built
- Built in 2025 | Under Construction
Lot Details
- 5,482 Sq Ft Lot
- Lot Dimensions are 42x130
- East Facing Home
- Native Plants
- Landscaped with Trees
- Property is zoned 00
HOA Fees
- $87 Monthly HOA Fees
Parking
- 2 Car Attached Garage
- Garage Door Opener
- Driveway
Home Design
- Home is estimated to be completed on 8/31/25
- Traditional Architecture
- Florida Architecture
- Slab Foundation
- Frame Construction
- Shingle Roof
- Block Exterior
- Stucco
Interior Spaces
- 1,501 Sq Ft Home
- High Ceiling
- <<energyStarQualifiedWindowsToken>>
- Shades
- Sliding Doors
- Entrance Foyer
- Great Room
- Family Room Off Kitchen
- Dining Room
- Inside Utility
- Laundry Room
Kitchen
- Eat-In Kitchen
- Breakfast Bar
- Walk-In Pantry
- Range<<rangeHoodToken>>
- <<microwave>>
- Dishwasher
- Granite Countertops
- Solid Wood Cabinet
- Disposal
Flooring
- No or Low VOC Flooring
- Concrete
- Ceramic Tile
Bedrooms and Bathrooms
- 3 Bedrooms
- Primary Bedroom on Main
- Closet Cabinetry
- Walk-In Closet
- 2 Full Bathrooms
- Dual Sinks
- Low Flow Plumbing Fixtures
- Shower Only
Home Security
- Hurricane or Storm Shutters
- Fire and Smoke Detector
Eco-Friendly Details
- Energy-Efficient Appliances
- Energy-Efficient HVAC
- Energy-Efficient Lighting
- Energy-Efficient Thermostat
- No or Low VOC Paint or Finish
- Ventilation
- HVAC Filter MERV Rating 8+
- Reclaimed Water Irrigation System
Pool
- In Ground Pool
- Gunite Pool
- Child Gate Fence
Outdoor Features
- Covered patio or porch
- Exterior Lighting
Schools
- Blue Lake Elementary School
- Deland Middle School
- Deland High School
Utilities
- Central Heating and Cooling System
- Thermostat
- Electric Water Heater
- High Speed Internet
- Cable TV Available
Listing and Financial Details
- Home warranty included in the sale of the property
- Visit Down Payment Resource Website
- Tax Lot 427
- Assessor Parcel Number 702407004270
- $1,284 per year additional tax assessments
Community Details
Overview
- Ryan Homes Association
- Built by RYAN HOMES
- Lakewood Park Subdivision, Century Floorplan
Recreation
- Community Pool
Map
Home Values in the Area
Average Home Value in this Area
Property History
| Date | Event | Price | Change | Sq Ft Price |
|---|---|---|---|---|
| 03/08/2025 03/08/25 | Price Changed | $319,550 | -1.4% | $213 / Sq Ft |
| 03/02/2025 03/02/25 | Pending | -- | -- | -- |
| 02/13/2025 02/13/25 | Price Changed | $323,990 | +1.6% | $216 / Sq Ft |
| 01/28/2025 01/28/25 | For Sale | $318,990 | -- | $213 / Sq Ft |
Similar Homes in Deland, FL
Source: Stellar MLS
MLS Number: W7871925
- 5032 Balsam Falls Rd
- 5000 Balsam Falls Rd
- 5008 Balsam Falls Rd
- 5012 Balsam Falls Rd
- 1090 Chelan Falls Dr
- 5029 Grand Teton Ct
- 5036 Balsam Falls Rd
- 5037 Balsam Falls Rd
- 5045 Balsam Falls Rd
- 5033 Balsam Falls Rd
- 5001 Balsam Falls Rd
- 2029 Havasu Falls Dr
- 2029 Havasu Falls Dr
- 2029 Havasu Falls Dr
- 2029 Havasu Falls Dr
- 5005 Balsam Falls Rd
- 2025 Havasu Falls Dr
- 5009 Balsam Falls Rd
- 2028 Havasu Falls Dr
- 5013 Balsam Falls Rd
