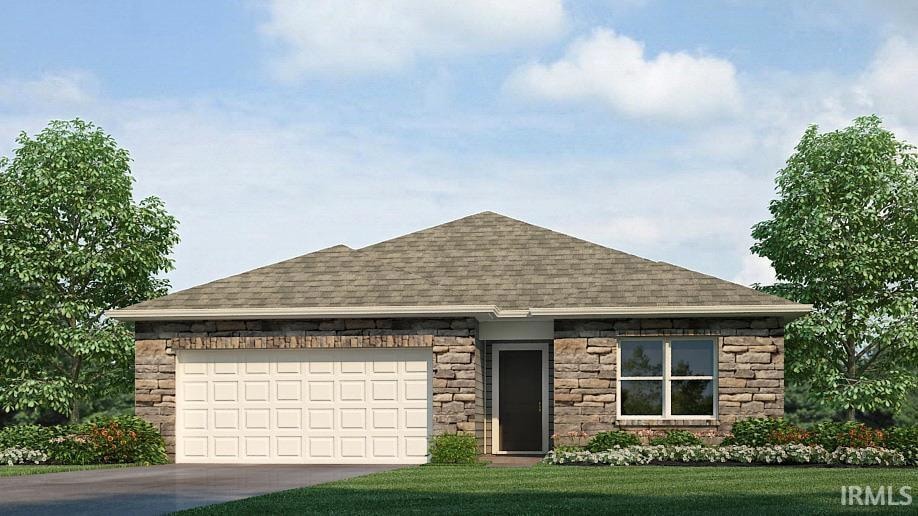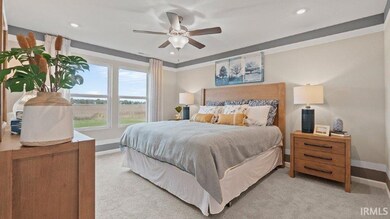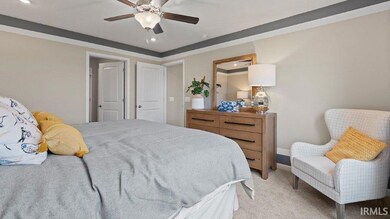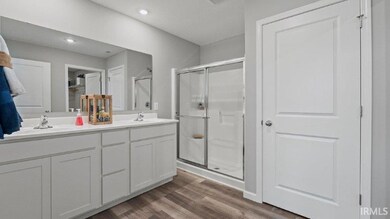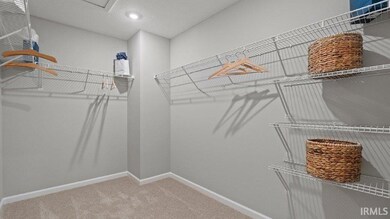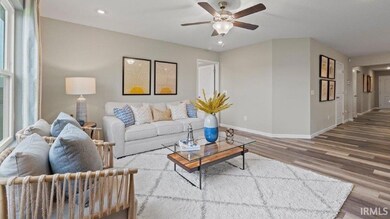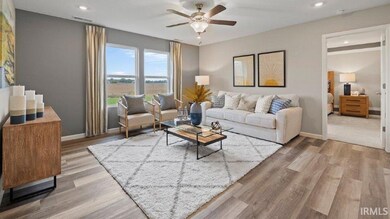5016 Beechmont Ln New Haven, IN 46774
Estimated payment $2,027/month
Highlights
- Primary Bedroom Suite
- Traditional Architecture
- Covered Patio or Porch
- Open Floorplan
- Backs to Open Ground
- Walk-In Pantry
About This Home
Welcome to 5016 Beechmont Lane in New Haven, IN, a stunning new home in our Kennebec neighborhood. This single-story home features an upgraded 3 car garage, offering a perfect balance of comfort and convenience. You’ll have plenty of room with 4 bedrooms, 2 bathrooms, and 1,825 square feet. As you step through the front door, two secondary bedrooms and a full bathroom are tucked just off the foyer. Continue down the hallway and you’ll find the third secondary bedroom across from the laundry room. At the heart of the home, the great room, dining area, and kitchen are all connected in a spacious open-concept layout ideal for everyday living and entertaining. The kitchen is designed for both beauty and function. It features Grey Elkins cabinetry, Miami Vena quartz countertops, and stainless steel appliances. The center island includes a built-in sink and dishwasher, making meal prep and cleanup a breeze. A walk-in pantry offers plenty of storage, and the kitchen opens effortlessly to the casual dining area and great room, so you’re always part of the conversation. The private owner’s suite is located at the back of the home for added privacy. It includes a spacious bedroom, a bathroom with dual sinks, a separate walk-in shower, and a large walk-in closet. It’s the perfect retreat at the end of the day, with thoughtful features to keep mornings running smoothly. Ready to make this home yours? Schedule a tour of 5016 Beechmont Lane in Kennebec today and discover why this floor plan is one of our most popular single-story layouts!
Home Details
Home Type
- Single Family
Year Built
- Built in 2025
Lot Details
- 9,561 Sq Ft Lot
- Lot Dimensions are 147.43 x 146.75 x 65 x 65
- Backs to Open Ground
- Level Lot
HOA Fees
- $29 Monthly HOA Fees
Parking
- 3 Car Attached Garage
- Driveway
Home Design
- Traditional Architecture
- Poured Concrete
- Shingle Roof
- Stone Exterior Construction
- Vinyl Construction Material
Interior Spaces
- 1-Story Property
- Open Floorplan
- Crawl Space
Kitchen
- Eat-In Kitchen
- Walk-In Pantry
- Kitchen Island
- Disposal
Flooring
- Carpet
- Vinyl
Bedrooms and Bathrooms
- 4 Bedrooms
- Primary Bedroom Suite
- Walk-In Closet
- 2 Full Bathrooms
- Bathtub with Shower
- Separate Shower
Laundry
- Laundry Room
- Laundry on main level
- Washer and Electric Dryer Hookup
Schools
- New Haven Elementary And Middle School
- New Haven High School
Utilities
- Forced Air Heating and Cooling System
- SEER Rated 14+ Air Conditioning Units
- Heating System Uses Gas
- Smart Home Wiring
Additional Features
- Covered Patio or Porch
- Suburban Location
Community Details
- Built by DR Horton
- Kennebec Subdivision
Listing and Financial Details
- Home warranty included in the sale of the property
- Assessor Parcel Number 02-13-24-401-040.000-041
- Seller Concessions Offered
Map
Home Values in the Area
Average Home Value in this Area
Tax History
| Year | Tax Paid | Tax Assessment Tax Assessment Total Assessment is a certain percentage of the fair market value that is determined by local assessors to be the total taxable value of land and additions on the property. | Land | Improvement |
|---|---|---|---|---|
| 2024 | -- | $700 | $700 | -- |
Property History
| Date | Event | Price | List to Sale | Price per Sq Ft | Prior Sale |
|---|---|---|---|---|---|
| 08/22/2025 08/22/25 | Sold | $319,900 | 0.0% | $181 / Sq Ft | View Prior Sale |
| 08/19/2025 08/19/25 | Off Market | $319,900 | -- | -- | |
| 07/31/2025 07/31/25 | Price Changed | $319,900 | -3.4% | $181 / Sq Ft | |
| 06/25/2025 06/25/25 | For Sale | $331,325 | -- | $187 / Sq Ft |
Source: Indiana Regional MLS
MLS Number: 202520102
APN: 02-13-24-401-040.000-041
- 5040 Beechmont Ln
- 5048 Beechmont Ln
- 5024 Beechmont Ln
- 5011 Beechmont Ln
- 5008 Beechmont Ln
- 5057 Buffay Ct
- 5065 Buffay Ct
- 5135 Buffay Ct
- Chatham Plan at Kennebec
- Stamford Plan at Kennebec
- Pine Plan at Kennebec
- Elder Plan at Kennebec
- Freeport Plan at Kennebec
- Fairton Plan at Kennebec
- Henley Plan at Kennebec
- Hardin Plan at Kennebec - Paired Villas
- Olsen Plan at Kennebec - Paired Villas
- Wabash Plan at Kennebec - Paired Villas
- 4701 Heathermoor Ln
- 10216 Runabay Cove
