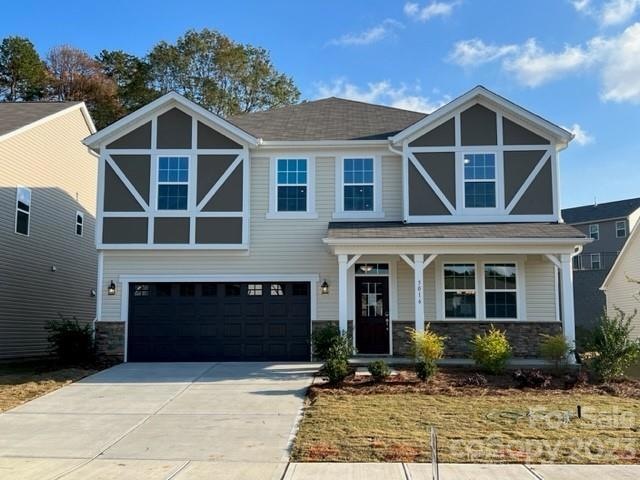
5016 Colline Ct Unit 34 Crosby Tudor Charlotte, NC 28216
Mountain Island NeighborhoodEstimated Value: $562,129 - $635,000
Highlights
- New Construction
- Tudor Architecture
- Covered patio or porch
- Open Floorplan
- Mud Room
- Cul-De-Sac
About This Home
As of May 2023***Home projected for November 2022 completion***
Carsen Glen is an enclave new home community of only 56 homesites offering a range of nearby activities and amenities to fit every lifestyle, including the nearby U.S. National Whitewater Center, the world's premier outdoor facility featuring whitewater rafting, biking, zip lines, live music, craft brews and more. Shopping, entertainment and restaurant options are within easy reach at the new Riverbend Village shopping center. In addition, the community provides convenient access to I-485, I-77 and I-85 making reaching your destination a breeze. Crosby Tudor plan. 5 bedroom/4.5 baths. Lots of room with 4 bedrooms up with 3 baths, and 1.5 baths with a full bedroom down! Butler's Pantry, along with spacious pantry compliment the sizeable kitchen and living area. This is a must see. See you soon!
Last Agent to Sell the Property
Mattamy Carolina Corporation Brokerage Email: mark.riddick@mattamycorp.com License #305403 Listed on: 08/23/2022
Home Details
Home Type
- Single Family
Est. Annual Taxes
- $3,752
Year Built
- Built in 2023 | New Construction
Lot Details
- 7,405 Sq Ft Lot
- Cul-De-Sac
- Property is zoned R3
HOA Fees
- $113 Monthly HOA Fees
Parking
- 2 Car Attached Garage
Home Design
- Tudor Architecture
- Slab Foundation
- Stone Siding
- Vinyl Siding
Interior Spaces
- 2-Story Property
- Open Floorplan
- Insulated Windows
- Mud Room
- Entrance Foyer
- Pull Down Stairs to Attic
- Electric Dryer Hookup
Kitchen
- Breakfast Bar
- Gas Range
- Microwave
- Plumbed For Ice Maker
- Dishwasher
- Kitchen Island
- Disposal
Flooring
- Tile
- Vinyl
Bedrooms and Bathrooms
- Walk-In Closet
- Garden Bath
Outdoor Features
- Covered patio or porch
Schools
- Long Creek Elementary School
- Francis Bradley Middle School
- Hopewell High School
Utilities
- Zoned Heating and Cooling
- Vented Exhaust Fan
- Heating System Uses Natural Gas
- Electric Water Heater
Community Details
- Kuester Management Group Association, Phone Number (803) 802-0004
- Built by Mattamy Homes
- Carsen Glen Subdivision, Crosby, Farmhouse Floorplan
- Mandatory home owners association
Listing and Financial Details
- Assessor Parcel Number 03326334
Ownership History
Purchase Details
Home Financials for this Owner
Home Financials are based on the most recent Mortgage that was taken out on this home.Similar Homes in Charlotte, NC
Home Values in the Area
Average Home Value in this Area
Purchase History
| Date | Buyer | Sale Price | Title Company |
|---|---|---|---|
| Richardson Kendra R | $550,000 | None Listed On Document |
Mortgage History
| Date | Status | Borrower | Loan Amount |
|---|---|---|---|
| Open | Richardson Kendra R | $550,000 |
Property History
| Date | Event | Price | Change | Sq Ft Price |
|---|---|---|---|---|
| 05/19/2023 05/19/23 | Sold | $550,000 | 0.0% | $171 / Sq Ft |
| 03/21/2023 03/21/23 | Pending | -- | -- | -- |
| 03/18/2023 03/18/23 | Off Market | $550,000 | -- | -- |
| 12/19/2022 12/19/22 | Price Changed | $565,865 | +0.1% | $176 / Sq Ft |
| 10/02/2022 10/02/22 | Price Changed | $565,289 | +0.1% | $176 / Sq Ft |
| 08/23/2022 08/23/22 | For Sale | $564,717 | -- | $176 / Sq Ft |
Tax History Compared to Growth
Tax History
| Year | Tax Paid | Tax Assessment Tax Assessment Total Assessment is a certain percentage of the fair market value that is determined by local assessors to be the total taxable value of land and additions on the property. | Land | Improvement |
|---|---|---|---|---|
| 2023 | $3,752 | $505,400 | $100,000 | $405,400 |
| 2022 | $627 | $65,000 | $65,000 | $0 |
Agents Affiliated with this Home
-
Mark Riddick

Seller's Agent in 2023
Mark Riddick
Mattamy Carolina Corporation
(704) 287-4936
32 in this area
190 Total Sales
-
Megan Votruba

Buyer's Agent in 2023
Megan Votruba
EXP Realty LLC Ballantyne
(850) 445-9745
1 in this area
99 Total Sales
Map
Source: Canopy MLS (Canopy Realtor® Association)
MLS Number: 3898010
APN: 033-263-34
- 5024 Colline Ct
- 5028 Colline Ct
- 2739 Golden Rose Ln
- 2213 Normandin Ct
- 1346 Mandy Place Ct
- 7435 Trotter Rd
- 6334 Dillard Ridge Dr
- 9230 Avery Meadows Dr
- 2206 Waters Trail Dr
- 4710 Nijinsky Ct
- 4729 Nijinsky Ct
- 4741 Nijinsky Ct
- 8624 Canter Post Dr
- 6808 Simpson Rd
- 4719 Sahalee Ln
- 1906 Hamilton Forest Dr
- 1422 Sunset Rd
- 8718 Canter Post Dr
- 2159 Primm Farms Dr Unit C
- 8733 Canter Post Dr
- 5016 Colline Ct Unit 34 Crosby Tudor
- 5016 Colline Ct
- 5020 Colline Ct
- 5020 Colline Ct Unit 33 Crosby Craftsman
- 5012 Colline Ct
- 5012 Colline Ct Unit 35 Amelia Farmhouse
- 5024 Colline Ct Unit 32 Amelia French Cou
- 5008 Colline Ct
- 5028 Colline Ct Unit 31 Nolan Tudor
- 5004 Colline Ct Unit 37 Nolan Craftsman
- 5004 Colline Ct Unit 2259644-55147
- 4110 Matindale Way Unit 38 Logan French Coun
- 4106 Matindale Way
- 4206 Matindale Way Unit 25 Crosby French Cou
- 5019 Colline Ct Unit 26 Crosby Tudor
- 5019 Colline Ct Unit 2259642-55147
- 4046 Matindale Way Unit 40/ Gaines Tudor
- 5023 Colline Ct Unit 27 Nolan Craftsman
- 5023 Colline Ct Unit 2259645-55147
- 5032 Colline Ct Unit 30 Gaines Craftsman
