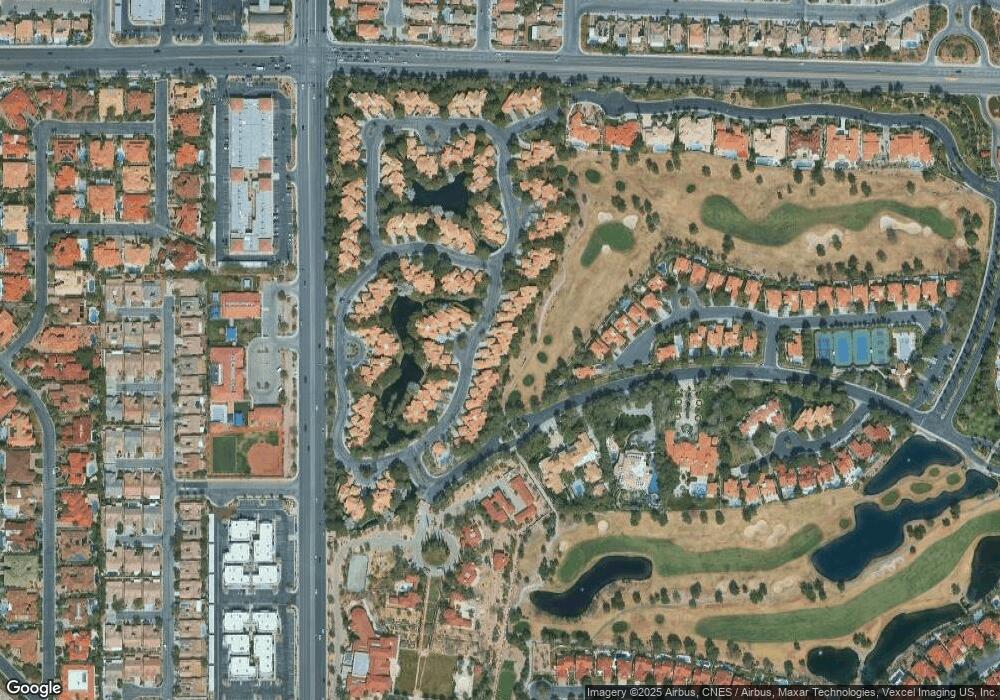5016 Mount Pleasant Ln Las Vegas, NV 89113
Highlights
- Golf Course Community
- Fitness Center
- Golf Course View
- Country Club
- Gated Community
- Clubhouse
About This Home
Live on one of the classic golf courses in all of Las Vegas. Enter through the front door & cast your eyes upon the tee box and fairway of Hole 5 of the Lakes Course @ Spanish Trail. The 18' ceilings create an open and bright living space. Porcelain wood-look tile floors thruout the downstairs add beauty and low maintenance. Your downstairs primary offers vaulted ceilings & views of the fairway from the private patio. Luxury extends into the bath w/ double sinks & walk-in shower as well as a walk-in closet w/ custom shelving. And if that is not enough, there is a space up the stairs in the reach-in closet for the future closet of your dreams. The eat-in kitchen boasts tons of cabinetry, granite counters, & stainless steel appliances. A den & a half bath round out the downstairs. Upstairs, you will find bedroom #2 w/ an ensuite bath. Enjoy the golf course view from your beautiful outdoor patios.
Townhouse Details
Home Type
- Townhome
Est. Annual Taxes
- $3,215
Year Built
- Built in 1990
Lot Details
- West Facing Home
- Back and Front Yard
Parking
- 2 Car Attached Garage
- Parking Storage or Cabinetry
- Garage Door Opener
Home Design
- Frame Construction
- Pitched Roof
- Tile Roof
- Stucco
Interior Spaces
- 1,734 Sq Ft Home
- 2-Story Property
- Gas Fireplace
- Plantation Shutters
- Great Room
- Golf Course Views
Kitchen
- Gas Range
- Microwave
- Dishwasher
- Disposal
Flooring
- Carpet
- Porcelain Tile
Bedrooms and Bathrooms
- 2 Bedrooms
- Primary Bedroom on Main
Laundry
- Laundry in Garage
- Washer and Dryer
Outdoor Features
- Patio
- Outdoor Grill
Schools
- Rogers Elementary School
- Sawyer Grant Middle School
- Durango High School
Utilities
- Two cooling system units
- Central Heating and Cooling System
- Multiple Heating Units
- Heating System Uses Gas
- Cable TV Available
Listing and Financial Details
- Security Deposit $3,200
- Property Available on 11/22/25
- Tenant pays for electricity, gas, water
Community Details
Overview
- Property has a Home Owners Association
- Spanish Trail Association, Phone Number (702) 367-8747
- Islands At Spanish Trail 1 3Rd Amd Subdivision
- The community has rules related to covenants, conditions, and restrictions
Amenities
- Clubhouse
Recreation
- Golf Course Community
- Country Club
- Tennis Courts
- Fitness Center
- Community Pool
- Community Spa
Pet Policy
- Pets allowed on a case-by-case basis
Security
- Security Guard
- Gated Community
Map
Source: Las Vegas REALTORS®
MLS Number: 2736946
APN: 163-28-111-023
- 4950 Crooked Stick Way
- 8460 Carmel Ridge Ct
- 4969 Jeremy Dr
- 5097 Crooked Stick Way
- 75 Ventana Canyon Dr
- 8591 Heather Downs Dr
- 8390 Carmel Ridge Ct
- 35 Ventana Canyon Dr
- 8340 Carmel Ridge Ct
- 8573 Coyote Peak Cir
- 8712 Mesa Canogo Dr
- 5101 Mountain Foliage Dr
- 8240 Horseshoe Bend Ln
- 8244 Horseshoe Bend Ln
- 4790 Willow Glen Dr
- 8224 Horseshoe Bend Ln
- 5079 Mountain Top Cir
- 4774 Willow Glen Dr
- 74 Innisbrook Ave
- 72 Innisbrook Ave
- 8581 Heather Downs Dr
- 8382 Tibana Way
- 4786 Cortina Rancho St
- 8215 Crow Valley Ln
- 8704 Las Posas Ave
- 8194 Winterfell Peak Ave
- 8182 Winterfell Peak Ave
- 8176 Winterfell Peak Ave
- 4664 Stuttgart St
- 8875 La Manga Ave
- 8186 W Dracopus Ave
- 8864 La Manga Ave
- 5453 S Durango Dr
- 8140 Festuca Way
- 4630 Laguna Vista St
- 4678 El Camino Cabos Dr
- 4701 Jasper Rock Ct
- 4515 S Durango Dr
- 9050 W Tropicana Ave Unit 1017
- 9050 W Tropicana Ave Unit 1165

