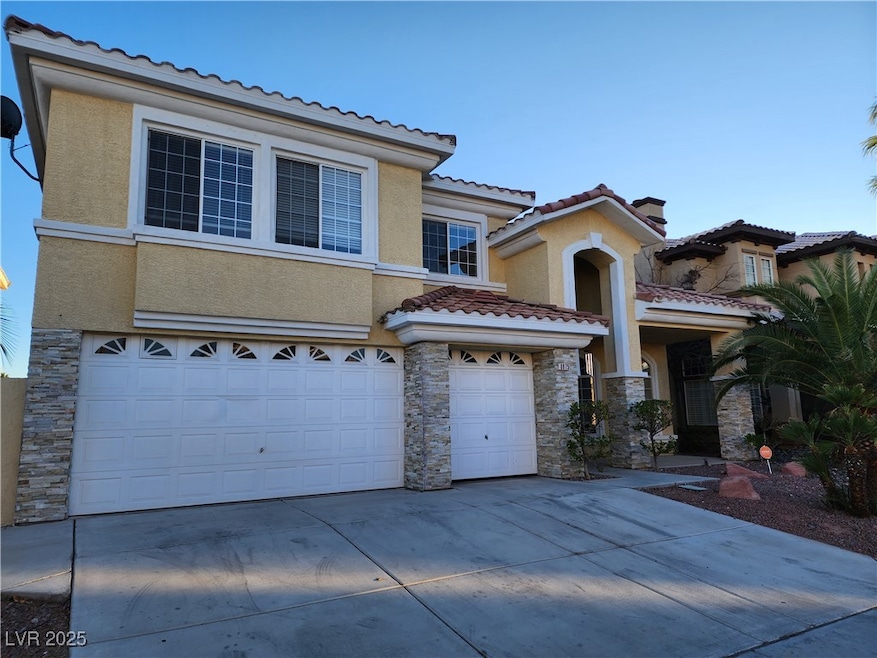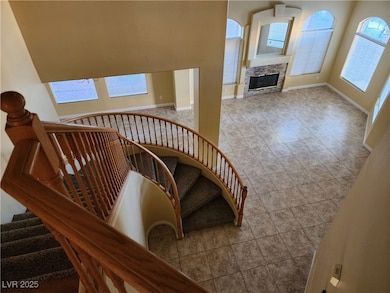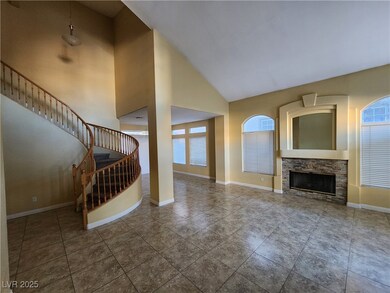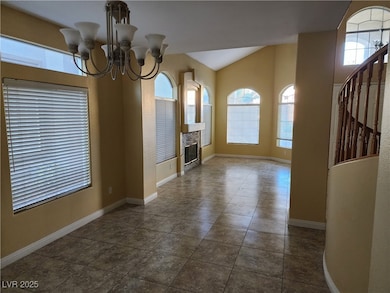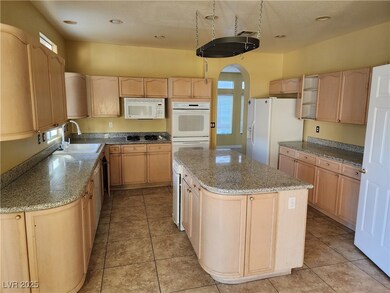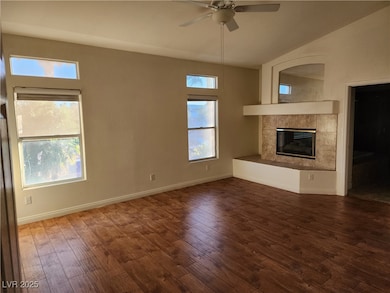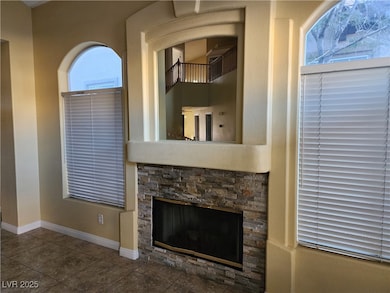8875 La Manga Ave Las Vegas, NV 89147
Rancho Viejo NeighborhoodHighlights
- Private Pool
- Fireplace in Bedroom
- 3 Car Attached Garage
- Gated Community
- Main Floor Bedroom
- Security Guard
About This Home
Spacious 5-bed, 3-bath home with 1 bed down, loft, cozy fireplaces, pantry, walk-in closets, and attached garage. Enjoy a private backyard with PRIVATE pool. Located near shopping, dining, and great schools. This property is managed by Home365!
APPLIANCES: Microwave, Stove, Refrigerator, Dishwasher, washer and dryer. TENANT IS RESPONSIBLE FOR: Electric, Gas, Water, Lawn Care. $55 Monthly Sewer and Trash. $150 Monthly Pool Maintenance. $39.95 Monthly charge for RBP (Resident Benefits Package), a great value for tenants. $250 Nonrefundable Setup Fee if approved. 600+ minimum credit score. 3x the rent in gross household monthly income. No past due collections on utility/phone/car. No evictions in the last 5 years. Min 1 landlord/professional reference. Late Rent payments considered in decision. No current or past criminal activity that would cause harm to the safety of neighbors or property management. Each Adult 18+ must fill out application and pay nonrefundable app fee.
Listing Agent
eXp Realty Brokerage Email: terrelltherealtor@gmail.com License #S.0187513 Listed on: 11/20/2025

Home Details
Home Type
- Single Family
Est. Annual Taxes
- $4,294
Year Built
- Built in 1996
Lot Details
- 7,841 Sq Ft Lot
- North Facing Home
Parking
- 3 Car Attached Garage
Home Design
- Frame Construction
- Tile Roof
- Stucco
Interior Spaces
- 3,153 Sq Ft Home
- 2-Story Property
- Ceiling Fan
- 2 Fireplaces
- Gas Fireplace
- Blinds
Kitchen
- Gas Cooktop
- Microwave
- Dishwasher
- Disposal
Flooring
- Carpet
- Tile
Bedrooms and Bathrooms
- 5 Bedrooms
- Main Floor Bedroom
- Fireplace in Bedroom
- 3 Full Bathrooms
Laundry
- Laundry Room
- Laundry on main level
- Washer and Dryer
Pool
- Private Pool
- Spa
Schools
- Bendorf Elementary School
- Canarelli Lawrence & Heidi Middle School
- Durango High School
Utilities
- Central Heating and Cooling System
- Heating System Uses Gas
- Cable TV Available
Listing and Financial Details
- Security Deposit $3,650
- Property Available on 11/20/25
- Tenant pays for cable TV, electricity, gas, pool maintenance, sewer, water
Community Details
Overview
- Property has a Home Owners Association
- Granada Hills Association, Phone Number (702) 737-8580
- Tiburon Phase 3 Subdivision
- The community has rules related to covenants, conditions, and restrictions
Pet Policy
- Pets Allowed
- Pet Deposit $300
Security
- Security Guard
- Gated Community
Map
Source: Las Vegas REALTORS®
MLS Number: 2736735
APN: 163-20-814-002
- 8887 La Manga Ave
- 8839 La Manga Ave
- 4772 Lomas Santa fe St
- 4680 Laguna Vista St
- 8809 Las Olivas Ave
- 4678 El Camino Cabos Dr
- 8759 Las Olivas Ave
- 4927 Spanish Heights Dr
- 4944 Spanish Heights Dr
- 8764 Stockholm Ave
- 9050 W Tropicana Ave Unit 1138
- 9050 W Tropicana Ave Unit 1066
- 9050 W Tropicana Ave Unit 1086
- 9050 W Tropicana Ave Unit 1113
- 9050 W Tropicana Ave Unit 1125
- 9050 W Tropicana Ave Unit 1073
- 9050 W Tropicana Ave Unit 1049
- 9050 W Tropicana Ave Unit 1017
- 9050 W Tropicana Ave Unit 1053
- 9050 W Tropicana Ave Unit 1027
- 8864 La Manga Ave
- 4678 El Camino Cabos Dr
- 4630 Laguna Vista St
- 8704 Las Posas Ave
- 9050 W Tropicana Ave Unit 1165
- 9050 W Tropicana Ave Unit 1086
- 9050 W Tropicana Ave Unit 1094
- 4777 Crakow Ct
- 4664 Stuttgart St
- 4786 Cortina Rancho St
- 8845 Zurich Ct
- 8765 Villa Alex Ave
- 9156 Sapphire Point Ave
- 9110 W Tropicana Ave
- 8581 Heather Downs Dr
- 4515 S Durango Dr
- 8735 Villa Ariel Ln
- 4536 Grandspur St
- 5016 Mount Pleasant Ln
- 8701 Emsdale Ct
