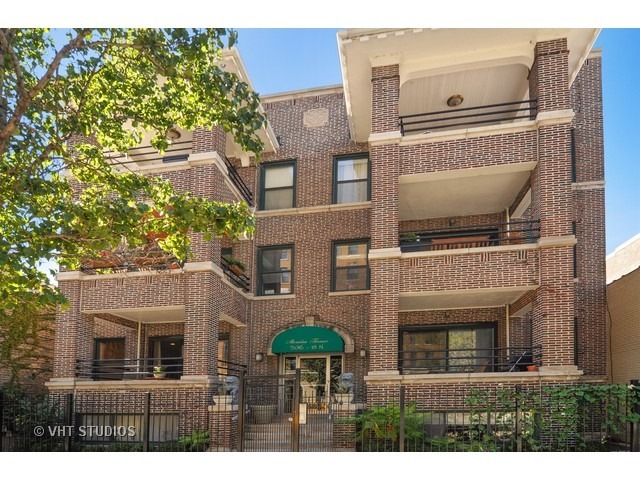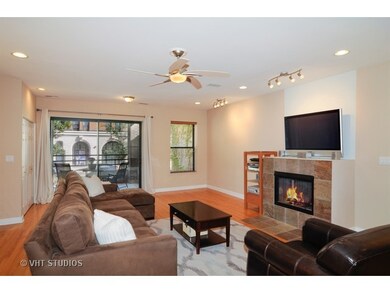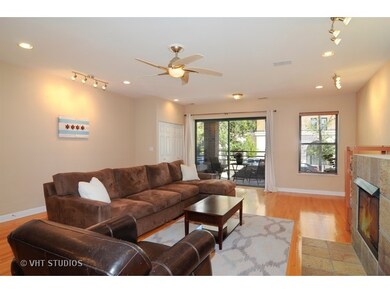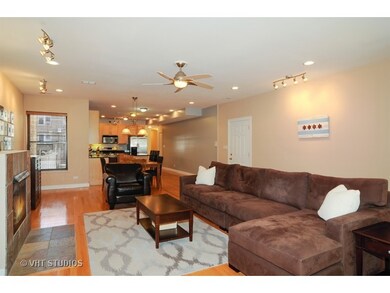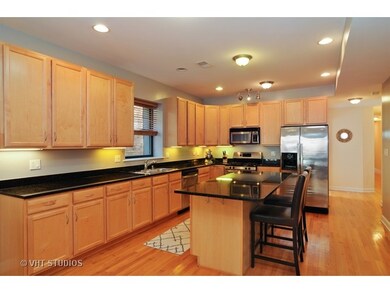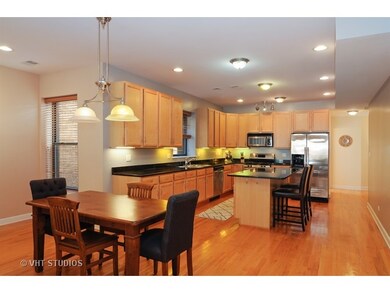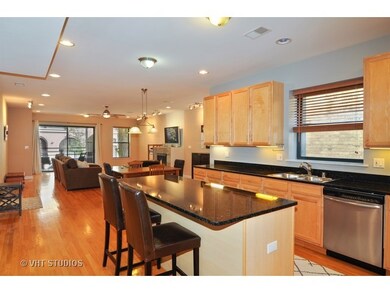
5016 N Sheridan Rd Unit 1 Chicago, IL 60640
Little Vietnam NeighborhoodHighlights
- Wood Flooring
- 4-minute walk to Argyle Station
- Stainless Steel Appliances
- Main Floor Bedroom
- Whirlpool Bathtub
- 3-minute walk to Buttercup Park
About This Home
As of July 2025INCREDIBLE DEAL! CHECK OUT THESE ROOM SIZES! HUGE EXTRA WIDE GUT REHAB 2000 SQ FEET LOFT LIKE HOME ALL ON 1 LEVEL! YOU WILL NOT FIND A BIGGER SPACE THAT'S NOT IN A LOFT BUILDING! MASSIVE OPEN FLOOR PLAN=AMAZING ENTERTAINING! LOTS OF BIG WINDOWS FACING SOUTH AND EAST WITH NO BLDG TO THE SOUTH FOR EXTRA LIGHT. OAK HARDWOOD FLOORS THROUGHOUT. TRUE CHEF'S KITCHEN HAS ALL STAINLESS STEEL APPLIANCES, GRANITE ISLAND, 42" MAPLE CABINETS. TWO HUGE SPA BATHS BOTH WITH DOUBLE VANITIES, WHITE CARRARA MARBLE TILE FLOORS, SHOWERS, COUNTERS & JACUZZI TUBS. IN UNIT W/D. TWO COVERED OUTDOOR SPACES! ONE DEEDED PARKING SPACE IN BACK. ONE BLOCK TO LAKE, PARK, MARIANOS, RED LINE & XPRESS BUS A BLOCK AWAY! UNBEATABLE DEAL FOR SPACE AND PRICE!!!
Last Agent to Sell the Property
@properties Christie's International Real Estate License #475138913 Listed on: 10/15/2016

Property Details
Home Type
- Condominium
Est. Annual Taxes
- $3,066
Year Built | Renovated
- 1913 | 2005
Lot Details
- Southern Exposure
- East or West Exposure
HOA Fees
- $197 per month
Home Design
- Brick Exterior Construction
Interior Spaces
- Wood Burning Fireplace
- Gas Log Fireplace
- Storage
- Wood Flooring
Kitchen
- Oven or Range
- Microwave
- Dishwasher
- Stainless Steel Appliances
- Kitchen Island
Bedrooms and Bathrooms
- Main Floor Bedroom
- Primary Bathroom is a Full Bathroom
- Dual Sinks
- Whirlpool Bathtub
Laundry
- Laundry on main level
- Dryer
- Washer
Parking
- Parking Available
- Driveway
- Off Alley Parking
- Parking Included in Price
- Assigned Parking
Location
- Property is near a bus stop
- City Lot
Utilities
- Forced Air Heating and Cooling System
- Heating System Uses Gas
- Lake Michigan Water
Community Details
- Pets Allowed
Listing and Financial Details
- Homeowner Tax Exemptions
- $5,000 Seller Concession
Ownership History
Purchase Details
Home Financials for this Owner
Home Financials are based on the most recent Mortgage that was taken out on this home.Purchase Details
Similar Homes in Chicago, IL
Home Values in the Area
Average Home Value in this Area
Purchase History
| Date | Type | Sale Price | Title Company |
|---|---|---|---|
| Warranty Deed | $395,000 | Attorneys Ttl Guaranty Fund | |
| Warranty Deed | $345,000 | Chicago Title Insurance Co |
Mortgage History
| Date | Status | Loan Amount | Loan Type |
|---|---|---|---|
| Open | $316,000 | New Conventional | |
| Previous Owner | $247,000 | New Conventional | |
| Previous Owner | $255,000 | Unknown |
Property History
| Date | Event | Price | Change | Sq Ft Price |
|---|---|---|---|---|
| 07/08/2025 07/08/25 | Sold | $532,500 | +18.3% | $266 / Sq Ft |
| 05/12/2025 05/12/25 | Pending | -- | -- | -- |
| 05/05/2025 05/05/25 | For Sale | $450,000 | +17.8% | $225 / Sq Ft |
| 05/04/2018 05/04/18 | Sold | $382,000 | +1.9% | $191 / Sq Ft |
| 04/09/2018 04/09/18 | Pending | -- | -- | -- |
| 04/05/2018 04/05/18 | For Sale | $375,000 | +5.6% | $188 / Sq Ft |
| 12/19/2016 12/19/16 | Sold | $355,000 | +1.4% | $178 / Sq Ft |
| 11/13/2016 11/13/16 | Pending | -- | -- | -- |
| 11/01/2016 11/01/16 | Price Changed | $350,000 | -4.8% | $175 / Sq Ft |
| 10/15/2016 10/15/16 | For Sale | $367,500 | -- | $184 / Sq Ft |
Tax History Compared to Growth
Tax History
| Year | Tax Paid | Tax Assessment Tax Assessment Total Assessment is a certain percentage of the fair market value that is determined by local assessors to be the total taxable value of land and additions on the property. | Land | Improvement |
|---|---|---|---|---|
| 2024 | $3,066 | $16,380 | $2,659 | $13,721 |
| 2023 | $2,988 | $14,030 | $2,142 | $11,888 |
| 2022 | $2,988 | $14,030 | $2,142 | $11,888 |
| 2021 | $2,926 | $14,029 | $2,141 | $11,888 |
| 2020 | $2,044 | $11,961 | $1,641 | $10,320 |
| 2019 | $2,057 | $13,311 | $1,641 | $11,670 |
| 2018 | $2,021 | $13,311 | $1,641 | $11,670 |
| 2017 | $1,797 | $11,444 | $1,427 | $10,017 |
| 2016 | $1,849 | $11,444 | $1,427 | $10,017 |
| 2015 | $1,672 | $11,444 | $1,427 | $10,017 |
| 2014 | $1,998 | $13,018 | $1,088 | $11,930 |
| 2013 | $1,959 | $13,018 | $1,088 | $11,930 |
Agents Affiliated with this Home
-

Seller's Agent in 2025
Matt Laricy
Americorp, Ltd
(708) 250-2696
2 in this area
2,505 Total Sales
-

Buyer's Agent in 2025
Klopas Stratton Team
Jameson Sotheby's Int'l Realty
(312) 927-0334
1 in this area
624 Total Sales
-

Seller's Agent in 2018
Suzanne Niersbach
Baird Warner
(773) 329-3873
129 Total Sales
-

Seller's Agent in 2016
Karl Vogel
@ Properties
(773) 610-7050
3 in this area
114 Total Sales
Map
Source: Midwest Real Estate Data (MRED)
MLS Number: MRD09368008
APN: 14-08-406-035-1011
- 941 W Argyle St Unit 3W
- 1019 W Winona St Unit P9
- 4932 N Sheridan Rd
- 5100 N Sheridan Rd Unit 410
- 4932 N Kenmore Ave Unit 2
- 4933 N Winthrop Ave Unit 2S
- 853 W Carmen Ave Unit 2
- 902 W Margate Terrace Unit 2D
- 5048 N Marine Dr Unit A9
- 5048 N Marine Dr Unit 3A
- 5052 N Marine Dr Unit D1
- 5056 N Marine Dr Unit 7B
- 5056 N Marine Dr Unit 1C
- 4960 N Marine Dr Unit 616
- 4960 N Marine Dr Unit 519
- 4960 N Marine Dr Unit 512
- 1069 W Foster Ave Unit 1
- 900 W Ainslie St Unit A
- 5100 N Marine Dr Unit 8D
- 5100 N Marine Dr Unit 16E
