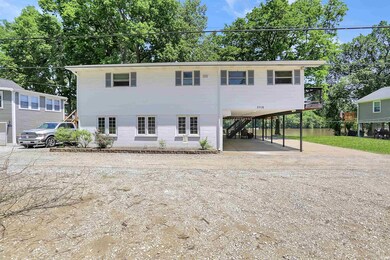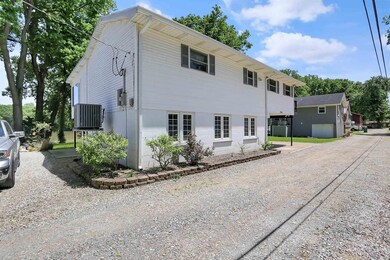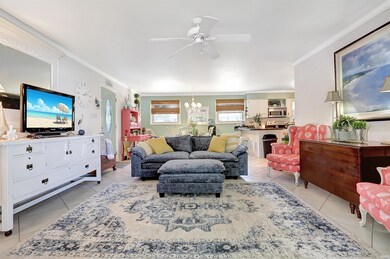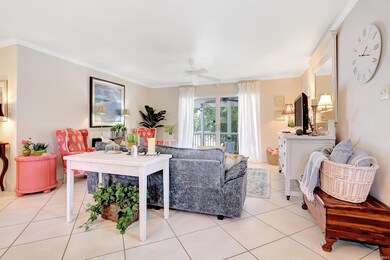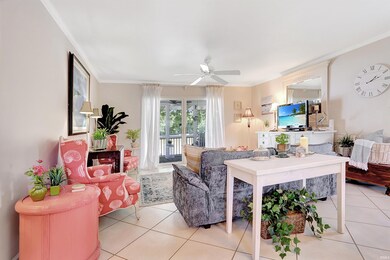
5016 Old Henderson Rd Evansville, IN 47712
Highlights
- 75 Feet of Waterfront
- 1-Story Property
- 2 Car Garage
- Partially Wooded Lot
- Forced Air Heating and Cooling System
- The river is a source of water for the property
About This Home
As of May 2025Love where you live! Riverfront Retreat at 5016 Old Henderson Rd, Evansville, IN Discover serene riverfront living at this charming 2-bedroom, 2-bath ranch located just minutes from the heart of Evansville. Nestled along the banks of the Ohio River, this unique home offers just under 1,300 sq. ft. of thoughtfully designed space with an above-ground basement—perfect for additional storage or recreational use. Step inside to experience the comfort and style of a Florida-inspired design, rare in southern Indiana. Natural light fills the open living area, seamlessly connecting to the outdoors through a stunning screened-in deck. Just beyond, a spacious sun deck invites relaxation, while the expansive patio below offers plenty of room for entertaining guests. Enjoy your own private access to the river with a personal dock, complete with a HydroHoist boat lift—ideal for boating enthusiasts. Whether you’re sipping coffee with a view, hosting sunset gatherings, or launching for a day on the water, this home brings the river lifestyle to your doorstep. Don’t miss your chance to own a one-of-a-kind waterfront haven at 5016 Old Henderson Rd.
Home Details
Home Type
- Single Family
Year Built
- Built in 1940
Lot Details
- 0.35 Acre Lot
- 75 Feet of Waterfront
- River Front
- Level Lot
- Partially Wooded Lot
Parking
- 2 Car Garage
- Carport
Home Design
- Block Exterior
- Vinyl Construction Material
Interior Spaces
- 1-Story Property
Bedrooms and Bathrooms
- 2 Bedrooms
Partially Finished Basement
- Basement Fills Entire Space Under The House
- 1 Bathroom in Basement
Schools
- Daniel Wertz Elementary School
- Perry Heights Middle School
- Francis Joseph Reitz High School
Utilities
- Forced Air Heating and Cooling System
- Heating System Uses Gas
- The river is a source of water for the property
- Well
- Septic System
Community Details
- Summer Camp Subdivision
Listing and Financial Details
- Assessor Parcel Number 82-09-10-010-012.030-032
Ownership History
Purchase Details
Home Financials for this Owner
Home Financials are based on the most recent Mortgage that was taken out on this home.Purchase Details
Home Financials for this Owner
Home Financials are based on the most recent Mortgage that was taken out on this home.Similar Homes in Evansville, IN
Home Values in the Area
Average Home Value in this Area
Purchase History
| Date | Type | Sale Price | Title Company |
|---|---|---|---|
| Warranty Deed | -- | Hometown Title | |
| Warranty Deed | -- | -- |
Mortgage History
| Date | Status | Loan Amount | Loan Type |
|---|---|---|---|
| Previous Owner | $100,000 | New Conventional | |
| Previous Owner | $118,709 | FHA |
Property History
| Date | Event | Price | Change | Sq Ft Price |
|---|---|---|---|---|
| 05/30/2025 05/30/25 | Sold | $225,000 | -1.7% | $174 / Sq Ft |
| 05/22/2025 05/22/25 | Pending | -- | -- | -- |
| 05/21/2025 05/21/25 | For Sale | $229,000 | +83.2% | $177 / Sq Ft |
| 09/11/2013 09/11/13 | Sold | $125,000 | -10.1% | $64 / Sq Ft |
| 08/01/2013 08/01/13 | Pending | -- | -- | -- |
| 06/02/2013 06/02/13 | For Sale | $139,000 | -- | $71 / Sq Ft |
Tax History Compared to Growth
Tax History
| Year | Tax Paid | Tax Assessment Tax Assessment Total Assessment is a certain percentage of the fair market value that is determined by local assessors to be the total taxable value of land and additions on the property. | Land | Improvement |
|---|---|---|---|---|
| 2024 | -- | $110,200 | $7,400 | $102,800 |
| 2023 | -- | $106,400 | $7,400 | $99,000 |
| 2022 | $0 | $107,400 | $7,400 | $100,000 |
| 2021 | $5 | $99,300 | $7,400 | $91,900 |
| 2020 | $5 | $106,200 | $7,400 | $98,800 |
| 2019 | $5 | $106,300 | $7,400 | $98,900 |
| 2018 | $5 | $106,300 | $7,400 | $98,900 |
| 2017 | $0 | $104,400 | $7,400 | $97,000 |
| 2016 | -- | $105,600 | $7,400 | $98,200 |
| 2014 | -- | $105,200 | $7,400 | $97,800 |
| 2013 | $2,057 | $111,600 | $7,400 | $104,200 |
Agents Affiliated with this Home
-
William Smith

Seller's Agent in 2025
William Smith
@properties
(812) 881-0368
91 Total Sales
-
Melinda Counter
M
Buyer's Agent in 2025
Melinda Counter
Berkshire Hathaway HomeServices Indiana Realty
131 Total Sales
-
Donita Wolf

Seller's Agent in 2013
Donita Wolf
ERA FIRST ADVANTAGE REALTY, INC
(812) 204-9255
75 Total Sales
-
Linda McCLain

Buyer's Agent in 2013
Linda McCLain
Berkshire Hathaway HomeServices Indiana Realty
(812) 217-0173
46 Total Sales
Map
Source: Indiana Regional MLS
MLS Number: 202518734
APN: 82-09-10-010-012.030-032
- 0 Cypress Dale Rd
- 2825 Selzer Rd
- 2200 Speaker Rd
- 2624 Selzer Rd
- 3314 James Ave
- 1519 Johnson Ln
- 1616 Irvington Ave
- 4505 Broadway Ave
- 1519 Stinson Ave
- 3158 Dearborn St
- 5215 Bridgeview Dr
- 1430 Delmar Ave
- 4800 Middle Mount Vernon Parcel #2 Rd
- 1419 Cumberland Ave
- 3117 Broadway Ave
- 4710 Cottonwood Ct
- 6001 Felstead Rd
- 2818 C St
- 511 S Red Bank Rd
- 501 Boehne Ave

