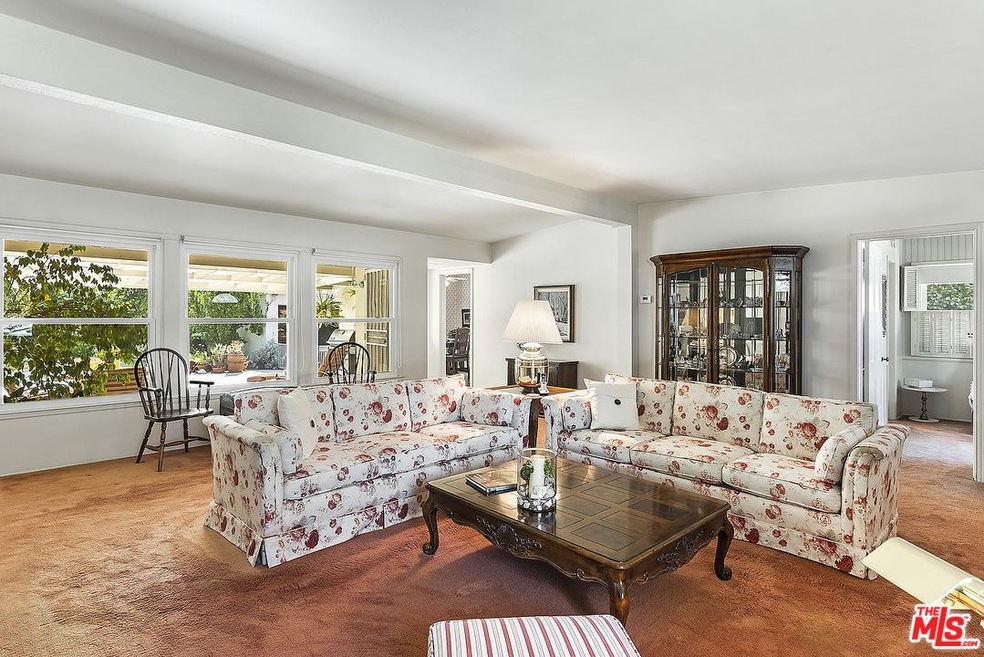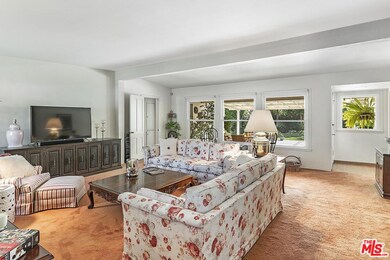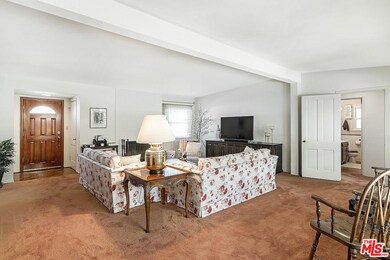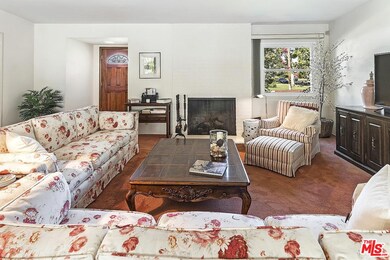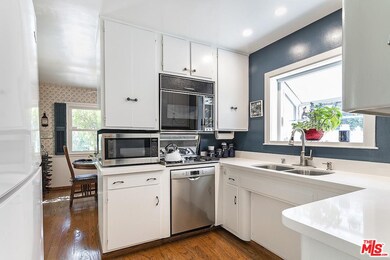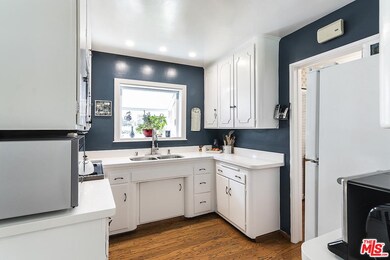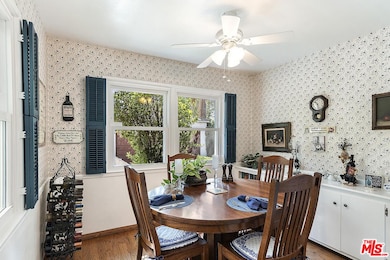
5016 Ranchito Ave Sherman Oaks, CA 91423
Highlights
- Property is near public transit
- Traditional Architecture
- Lawn
- Chandler Elementary Rated A-
- Wood Flooring
- No HOA
About This Home
As of November 20213 bed 2 bath located in the Fashion Square neighborhood in Sherman Oaks. Built by Paul Trousdale, one of LA's most prominent builders, and situated on a 8,496 sqft lot! In the living room, a wall of windows showcase the backyard & the fireplace is a stylish enhancement. Recently updated kitchen w/ newer countertops, sink & freshly painted cabinets. The dining area has views of the yard & patio. Master bed at the rear of the home has a wall of closets & backyard views. A 2nd bed offers ample closet space. These rooms share a full bath. 3rd bedroom w/ en-suite 3/4. Surrounded by a privacy fence, fruit trees & foliage, the large rear yard provides ample space to entertain. The covered patio is a perfect setting for al fresco dining & the lawn is just waiting for you to sit and bask in the So. Cal sun. Room for a pool! 2 car garage, gated driveway w/ lots of parking, laundry rm, newer roof, newer dual pane windows, pre-wired for alarm, newer central AC/heat.
Last Agent to Sell the Property
Estate Properties License #01344207 Listed on: 09/04/2019
Last Buyer's Agent
Chris Holland
License #01092659
Home Details
Home Type
- Single Family
Est. Annual Taxes
- $21,120
Year Built
- Built in 1948
Lot Details
- 8,496 Sq Ft Lot
- Fenced Yard
- Landscaped
- Front and Back Yard Sprinklers
- Lawn
- Back Yard
- Property is zoned LAR1
Parking
- 2 Car Garage
- 5 Open Parking Spaces
- Garage Door Opener
- Driveway
- Automatic Gate
Home Design
- Traditional Architecture
Interior Spaces
- 1,475 Sq Ft Home
- 1-Story Property
- Built-In Features
- Ceiling Fan
- Double Pane Windows
- Living Room with Fireplace
- Dining Area
- Alarm System
Kitchen
- Oven or Range
- Freezer
- Dishwasher
Flooring
- Wood
- Carpet
- Tile
Bedrooms and Bathrooms
- 3 Bedrooms
- Bathtub with Shower
- Linen Closet In Bathroom
Laundry
- Laundry Room
- Dryer
- Washer
Outdoor Features
- Covered patio or porch
Location
- Property is near public transit
- City Lot
Utilities
- Central Heating and Cooling System
- Sewer in Street
Community Details
- No Home Owners Association
Listing and Financial Details
- Assessor Parcel Number 2269-005-007
Ownership History
Purchase Details
Home Financials for this Owner
Home Financials are based on the most recent Mortgage that was taken out on this home.Purchase Details
Home Financials for this Owner
Home Financials are based on the most recent Mortgage that was taken out on this home.Purchase Details
Purchase Details
Home Financials for this Owner
Home Financials are based on the most recent Mortgage that was taken out on this home.Purchase Details
Home Financials for this Owner
Home Financials are based on the most recent Mortgage that was taken out on this home.Purchase Details
Similar Homes in the area
Home Values in the Area
Average Home Value in this Area
Purchase History
| Date | Type | Sale Price | Title Company |
|---|---|---|---|
| Grant Deed | $2,347,000 | Chicago Title Company | |
| Quit Claim Deed | -- | Chicago Title Company | |
| Grant Deed | $1,500,000 | Chicago Title Company | |
| Interfamily Deed Transfer | -- | Fidelity National Title Co | |
| Grant Deed | $50,000 | Fidelity National Title Co | |
| Interfamily Deed Transfer | -- | None Available | |
| Grant Deed | $1,205,500 | Progressive Title Company | |
| Interfamily Deed Transfer | -- | -- |
Mortgage History
| Date | Status | Loan Amount | Loan Type |
|---|---|---|---|
| Open | $1,760,000 | New Conventional | |
| Previous Owner | $1,000,000 | New Conventional | |
| Previous Owner | $975,000 | Commercial | |
| Previous Owner | $343,000 | No Value Available | |
| Previous Owner | $726,525 | New Conventional | |
| Previous Owner | $100,000 | Credit Line Revolving | |
| Previous Owner | $200,000 | Credit Line Revolving |
Property History
| Date | Event | Price | Change | Sq Ft Price |
|---|---|---|---|---|
| 11/04/2021 11/04/21 | Sold | $1,500,000 | 0.0% | $411 / Sq Ft |
| 10/13/2021 10/13/21 | Pending | -- | -- | -- |
| 10/13/2021 10/13/21 | For Sale | $1,500,000 | +24.5% | $411 / Sq Ft |
| 10/25/2019 10/25/19 | Sold | $1,205,016 | +22.3% | $817 / Sq Ft |
| 09/11/2019 09/11/19 | Pending | -- | -- | -- |
| 09/11/2019 09/11/19 | For Sale | $985,000 | -18.3% | $668 / Sq Ft |
| 09/10/2019 09/10/19 | Off Market | $1,205,016 | -- | -- |
| 09/04/2019 09/04/19 | For Sale | $985,000 | -- | $668 / Sq Ft |
Tax History Compared to Growth
Tax History
| Year | Tax Paid | Tax Assessment Tax Assessment Total Assessment is a certain percentage of the fair market value that is determined by local assessors to be the total taxable value of land and additions on the property. | Land | Improvement |
|---|---|---|---|---|
| 2025 | $21,120 | $2,940,660 | $1,764,396 | $1,176,264 |
| 2024 | $21,120 | $1,743,304 | $1,233,498 | $509,806 |
| 2023 | $20,705 | $1,709,122 | $1,209,312 | $499,810 |
| 2022 | $19,843 | $1,500,000 | $1,185,600 | $314,400 |
| 2021 | $14,463 | $1,205,000 | $867,800 | $337,200 |
| 2020 | $14,760 | $1,205,000 | $867,800 | $337,200 |
| 2019 | $1,478 | $107,415 | $49,200 | $58,215 |
| 2018 | $1,366 | $105,310 | $48,236 | $57,074 |
| 2016 | $1,287 | $101,222 | $46,364 | $54,858 |
| 2015 | $1,270 | $99,702 | $45,668 | $54,034 |
| 2014 | $1,283 | $97,750 | $44,774 | $52,976 |
Agents Affiliated with this Home
-

Seller's Agent in 2021
Arman Grigoryan
Keller Williams Beverly Hills
(818) 770-2777
7 in this area
55 Total Sales
-
H
Buyer's Agent in 2021
Hakop Jack Erzrumyan
Compass
(310) 666-0110
1 in this area
13 Total Sales
-

Seller's Agent in 2019
Elizabeth Marquart
RE/MAX
(818) 493-5308
24 in this area
91 Total Sales
-
C
Buyer's Agent in 2019
Chris Holland
Map
Source: The MLS
MLS Number: 19-504660
APN: 2269-005-007
- 4943 Stern Ave
- 4854 Ranchito Ave
- 13845 Magnolia Blvd
- 14050 Magnolia Blvd Unit 316
- 14025 Riverside Dr Unit 3
- 13536 Morrison St
- 5263 Buffalo Ave
- 13940 Chandler Blvd
- 4739 Ventura Canyon Ave
- 13521 Magnolia Blvd
- 5305 Allott Ave
- 4539 Mammoth Ave
- 5131 Greenbush Ave
- 14319 Addison St Unit 4
- 4915 Tyrone Ave Unit 318
- 5110 Greenbush Ave
- 5328 Allott Ave
- 5500 Colbath Ave
- 14315 Riverside Dr Unit 209
- 4511 Murietta Ave Unit 8
