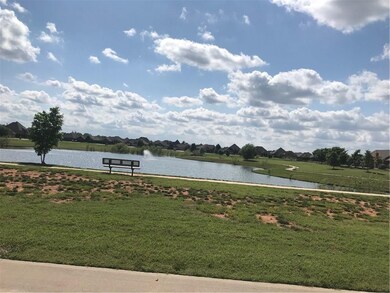
5016 SW 127th Ct Oklahoma City, OK 73173
South Oklahoma City NeighborhoodEstimated Value: $377,727 - $403,000
Highlights
- Contemporary Architecture
- 3 Car Attached Garage
- Inside Utility
- South Lake Elementary School Rated A
- Interior Lot
- 4-minute walk to Williamson Farms Clubhouse & Park
About This Home
As of July 2019Better than new 4 bedroom home in Williamson Farms Addition. This home offers a great balance of MORDERN AND FARMHOUSE STYLE. Wood beams in living area with Cathedral ceiling, stone fireplace, living room is 20 x21 . Wood like tiles through out. Kitchen has large island with walk in pantry, gas stove, stainless steel appliances, breakfast bar and dining area. Master offers crown molding, double vanities, walk in closet, whirlpool tub and walk in shower. STORM SHELTER, FULLY GUTTERED, AND SPRINKLER SYSTEM. Neighborhood has a pool, club house, walking trails and ponds. Very active HOA, enjoy 4th of July, Easter and many other seasonal activities by the ponds.
Home Details
Home Type
- Single Family
Est. Annual Taxes
- $4,438
Year Built
- Built in 2016
Lot Details
- 7,810 Sq Ft Lot
- North Facing Home
- Wood Fence
- Interior Lot
HOA Fees
- $37 Monthly HOA Fees
Parking
- 3 Car Attached Garage
- Garage Door Opener
- Driveway
Home Design
- Contemporary Architecture
- Dallas Architecture
- Brick Exterior Construction
- Slab Foundation
- Composition Roof
Interior Spaces
- 2,250 Sq Ft Home
- 1-Story Property
- Ceiling Fan
- Gas Log Fireplace
- Window Treatments
- Inside Utility
Kitchen
- Built-In Oven
- Gas Oven
- Built-In Range
- Microwave
- Dishwasher
- Disposal
Flooring
- Carpet
- Tile
Bedrooms and Bathrooms
- 4 Bedrooms
- 2 Full Bathrooms
Schools
- South Lake Elementary School
- Brink JHS Middle School
- Westmoore High School
Utilities
- Central Heating and Cooling System
- Cable TV Available
Community Details
- Association fees include gated entry, pool, rec facility
- Mandatory home owners association
Listing and Financial Details
- Legal Lot and Block 11 / 15
Ownership History
Purchase Details
Home Financials for this Owner
Home Financials are based on the most recent Mortgage that was taken out on this home.Purchase Details
Home Financials for this Owner
Home Financials are based on the most recent Mortgage that was taken out on this home.Purchase Details
Home Financials for this Owner
Home Financials are based on the most recent Mortgage that was taken out on this home.Similar Homes in the area
Home Values in the Area
Average Home Value in this Area
Purchase History
| Date | Buyer | Sale Price | Title Company |
|---|---|---|---|
| Warnecke Samuel S | $295,000 | Cleveland Cnty Abstract & Tt | |
| Diel Garrett Charles | $292,000 | Stewart Abstract & Title Co | |
| Katleron Construction Inc | $44,000 | American Eagle Title Group |
Mortgage History
| Date | Status | Borrower | Loan Amount |
|---|---|---|---|
| Open | Warnecke Samuel S | $160,000 | |
| Previous Owner | Diel Garrett Charles | $277,305 | |
| Previous Owner | Katleron Construction Inc | $217,600 |
Property History
| Date | Event | Price | Change | Sq Ft Price |
|---|---|---|---|---|
| 07/17/2019 07/17/19 | Sold | $295,000 | 0.0% | $131 / Sq Ft |
| 06/10/2019 06/10/19 | Pending | -- | -- | -- |
| 03/30/2019 03/30/19 | For Sale | $295,000 | -- | $131 / Sq Ft |
Tax History Compared to Growth
Tax History
| Year | Tax Paid | Tax Assessment Tax Assessment Total Assessment is a certain percentage of the fair market value that is determined by local assessors to be the total taxable value of land and additions on the property. | Land | Improvement |
|---|---|---|---|---|
| 2024 | $4,438 | $37,460 | $4,338 | $33,122 |
| 2023 | $4,324 | $36,369 | $6,075 | $30,294 |
| 2022 | $4,288 | $35,627 | $5,280 | $30,347 |
| 2021 | $4,169 | $34,734 | $5,280 | $29,454 |
| 2020 | $4,097 | $34,030 | $5,280 | $28,750 |
| 2019 | $4,123 | $32,868 | $5,280 | $27,588 |
| 2018 | $4,157 | $32,749 | $5,280 | $27,469 |
| 2017 | $2,064 | $16,239 | $0 | $0 |
| 2016 | -- | $483 | $483 | $0 |
Agents Affiliated with this Home
-
Peggy Rose

Seller's Agent in 2019
Peggy Rose
Coldwell Banker Select
(405) 410-8671
3 in this area
127 Total Sales
-
Justin Stephens

Buyer's Agent in 2019
Justin Stephens
Stephens Real Estate
(405) 761-2006
11 in this area
272 Total Sales
Map
Source: MLSOK
MLS Number: 859971
APN: R0172661
- 12713 Preakness Rd
- 12809 Williamson Farms Blvd
- 12613 Shenandoah Dr
- 4921 SW 120th Terrace
- 4817 SW 120th Terrace
- 3613 SW 128th St
- 3520 SW 123rd Place
- 6425 SW 109th St
- 11601 Milano Rd
- 2 SW 134th #2 St
- 6224 SW 104th St
- 11708 San Sebastian Dr
- 7124 SW 120th St
- 7201 SW 122nd St
- 3340 Hermosa Ln
- 3320 Hermosa Ln
- 3290 Hermosa Ln
- 3260 Hermosa Ln
- 3 SW 134th #3 St
- 3409 SW 123rd St
- 5016 SW 127th Ct
- 0 SW 127th Ct
- 12721 Preakness Rd
- 12801 Preakness Rd
- 5020 SW 127th Ct
- 12717 Preakness Rd
- 5021 SW 127th Ct
- 12805 Preakness Rd
- 5017 SW 127th Ct
- 12809 Preakness Rd
- 5012 SW 127th Ct
- 5021 SW 128th St
- 12709 Preakness Rd
- 5013 SW 127th St
- 5017 SW 128th Ct
- 12813 Preakness Rd
- 5008 SW 127th Ct
- 5013 SW 128th Ct
- 5016 SW 128th St
- 5013 SW 128th St






