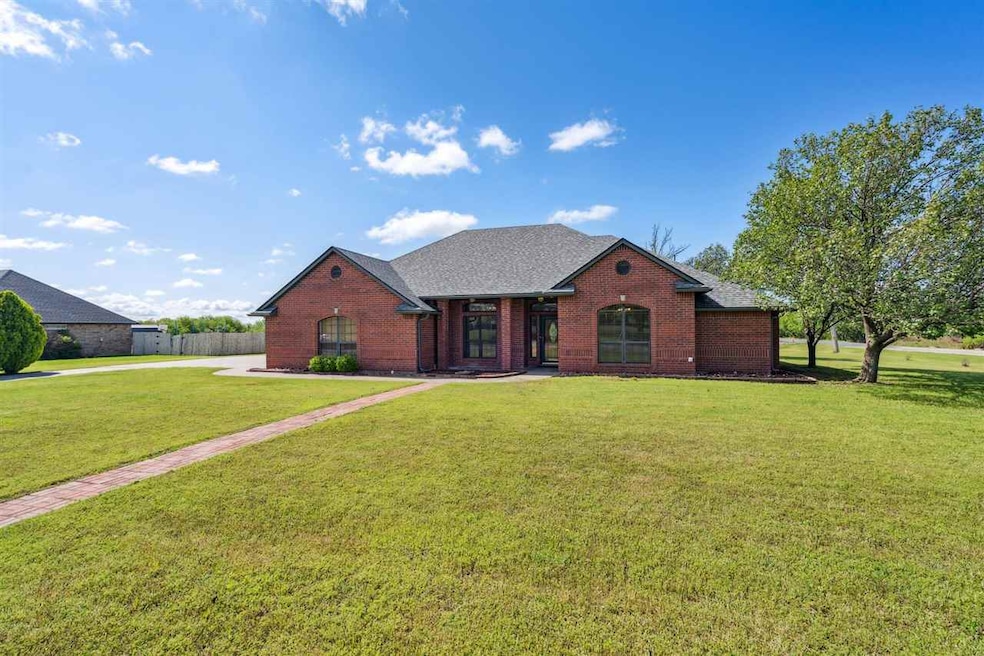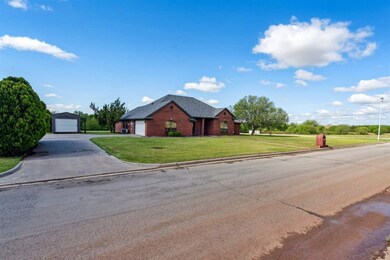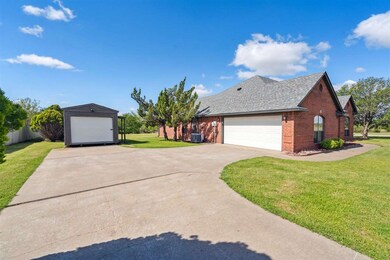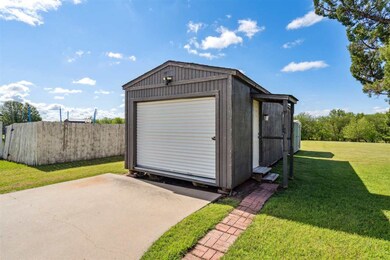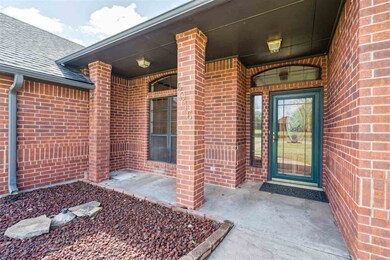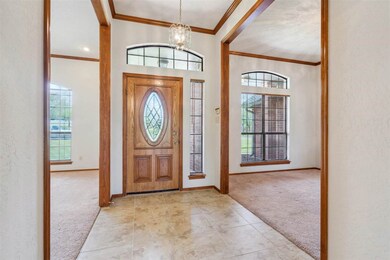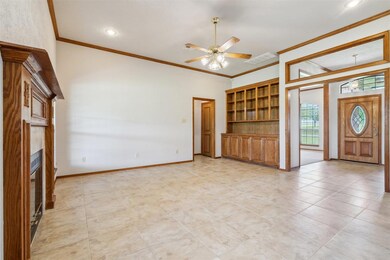
5016 SW Malcom Rd Lawton, OK 73505
Estimated payment $1,802/month
Highlights
- Two Primary Bedrooms
- Corner Lot
- Covered patio or porch
- Separate Formal Living Room
- Den
- Formal Dining Room
About This Home
This is a rare opportunity. Check out this handsome brick, 4 bedroom, 3 bath, 2 car garage, 2 living areas, 2 eating areas plus a breakfast bar on a corner acre lot. Impeccably maintained through the years this great find was built in 1996. The inside style is an open concept in the kitchen and family room areas. You will be very pleased with the versatile floor plan, split bedrooms, excellent mother-in law or teen floorpan with the 4th bedroom having a private bathroom. Located in Park Ridge Addition, Bishop schools, close to Great Plains Technology Center. This home is perfect for the person looking for 2200 +/- square feet of living space on a corner acre lot that gives you space, flexibility for parking if you have a camper, boat, trailers, extra vehicles or maybe you want to build a big shop. Clean and ready for new owners. Priced to sell. Text me to set up a time to see it. Janis 580-678-8259
Home Details
Home Type
- Single Family
Est. Annual Taxes
- $2,418
Year Built
- Built in 1996
Lot Details
- Corner Lot
Home Design
- Brick Veneer
- Slab Foundation
- Composition Roof
Interior Spaces
- 2,200 Sq Ft Home
- 1-Story Property
- Ceiling Fan
- Wood Burning Fireplace
- Double Pane Windows
- Window Treatments
- Separate Formal Living Room
- Multiple Living Areas
- Formal Dining Room
- Den
- Utility Room
- Washer and Dryer Hookup
- Storm Doors
Kitchen
- Breakfast Bar
- Stove
- Microwave
- Dishwasher
Flooring
- Laminate
- Vinyl
Bedrooms and Bathrooms
- 4 Bedrooms
- Double Master Bedroom
- Walk-In Closet
- 3 Bathrooms
Parking
- 2 Car Garage
- Garage Door Opener
Outdoor Features
- Covered patio or porch
- Storage Shed
Schools
- Bishop Elementary School
- Eisenhower Middle School
- Eisenhower High School
Utilities
- Central Heating and Cooling System
- Electric Water Heater
Listing and Financial Details
- Homestead Exemption
Map
Home Values in the Area
Average Home Value in this Area
Tax History
| Year | Tax Paid | Tax Assessment Tax Assessment Total Assessment is a certain percentage of the fair market value that is determined by local assessors to be the total taxable value of land and additions on the property. | Land | Improvement |
|---|---|---|---|---|
| 2024 | $2,419 | $23,356 | $2,925 | $20,431 |
| 2023 | $2,419 | $23,356 | $2,925 | $20,431 |
| 2022 | $2,383 | $23,356 | $2,925 | $20,431 |
| 2021 | $2,240 | $22,886 | $2,925 | $19,961 |
| 2020 | $2,165 | $22,299 | $2,925 | $19,374 |
| 2019 | $2,172 | $22,512 | $2,925 | $19,587 |
| 2018 | $2,163 | $22,725 | $2,925 | $19,800 |
| 2017 | $1,859 | $22,725 | $2,925 | $19,800 |
| 2016 | $2,152 | $25,480 | $2,925 | $22,555 |
| 2015 | $2,344 | $25,480 | $2,925 | $22,555 |
| 2014 | $2,329 | $25,480 | $2,925 | $22,555 |
Property History
| Date | Event | Price | Change | Sq Ft Price |
|---|---|---|---|---|
| 05/15/2025 05/15/25 | Pending | -- | -- | -- |
| 05/12/2025 05/12/25 | For Sale | $285,000 | -- | $130 / Sq Ft |
Purchase History
| Date | Type | Sale Price | Title Company |
|---|---|---|---|
| Joint Tenancy Deed | $230,000 | -- | |
| Warranty Deed | $153,000 | -- |
Similar Homes in Lawton, OK
Source: Lawton Board of REALTORS®
MLS Number: 168758
APN: 0043253
- 4731 SW Greenwich Dr
- 2202 SW Edinburough Dr
- 2201 SW Oxford Dr
- 2204 SW Edinburough
- 2203 SW Oxford Dr
- 2205 SW Oxford Dr
- 2204 SW Oxford Dr
- 2207 SW Oxford Dr
- 2206 SW Oxford Dr
- 2213 SW Oxford Dr
- 2215 SW Oxford Dr
- 2206 SW 53rd St
- 2219 SW Oxford Dr
- 2221 SW Oxford Dr
- 2401 SW Oxford Dr
- 2402 SW Oxford Dr
- 2404 SW Oxford Dr
- 2414 SW Oxford Dr
- 5312 SW Tyler Ave
- 5014 SW Oxford Place
