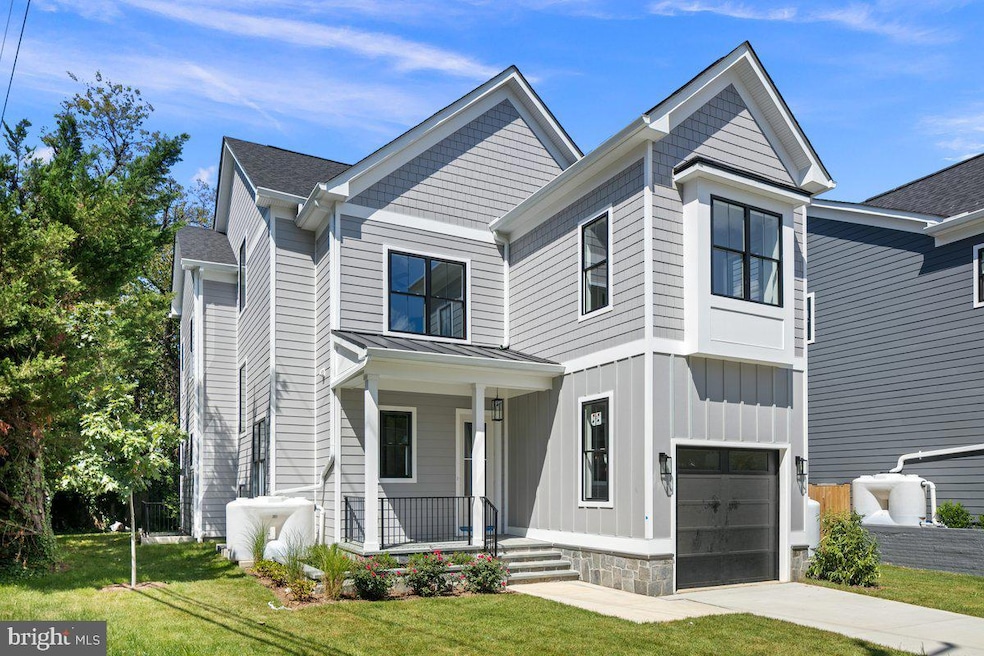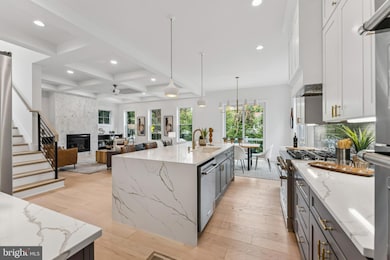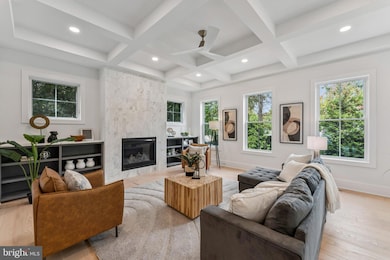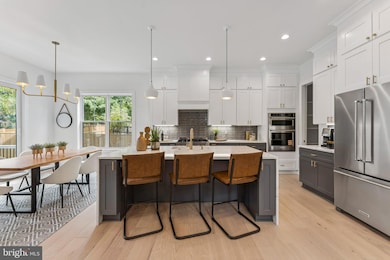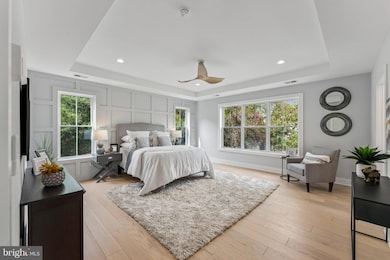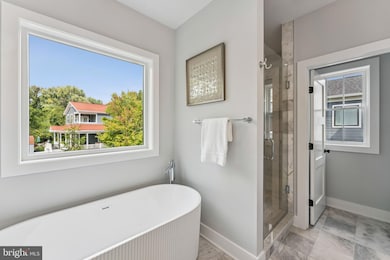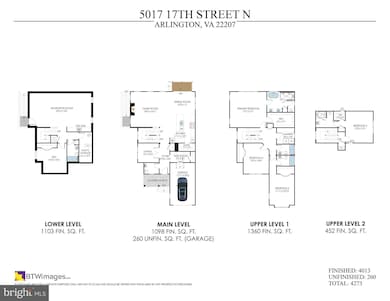5017 17th St N Arlington, VA 22207
High View Park NeighborhoodEstimated payment $10,454/month
Highlights
- New Construction
- Craftsman Architecture
- 1 Car Attached Garage
- Glebe Elementary School Rated A
- No HOA
- Laundry Room
About This Home
Stunning new construction by Enhanced Homes, offering over 4,000 sq ft of well-designed living space across four finished levels in a quiet zone just steps from Virginia Hospital Center. Ambulances approaching the hospital are required to shut off sirens several blocks out, making this block far quieter than buyers expect. The main level features an open layout with a large kitchen, walk-in pantry, dedicated dining area, and a private home office. Upstairs includes four spacious bedrooms, a generous primary suite, and a full laundry room. The lower level provides a wide open rec room, wet bar, guest bedroom, full bath, and walk-up access to the backyard. Top level offers an additional flex space perfect for a second office, playroom, or guest suite. The lot is designed for low-maintenance living with a usable rear yard and space that can easily accommodate a patio or other outdoor improvements if needed. Premium finishes throughout, including white-oak flooring, custom cabinetry, upgraded tile, and a full KitchenAid appliance package. Convenient location with quick access to Ballston, multiple Metro stations, and I-66 for an easy commute into DC. Excellent value compared to nearby new construction, priced well under recent sales on the same street. Move-in ready and easy to show.
Home Details
Home Type
- Single Family
Est. Annual Taxes
- $8,276
Year Built
- Built in 2025 | New Construction
Lot Details
- 5,763 Sq Ft Lot
- Property is in excellent condition
- Property is zoned R-6
Parking
- 1 Car Attached Garage
- Front Facing Garage
Home Design
- Craftsman Architecture
- Architectural Shingle Roof
- HardiePlank Type
Interior Spaces
- Property has 4 Levels
- Laundry Room
- Finished Basement
Bedrooms and Bathrooms
Schools
- Glebe Elementary School
- Swanson Middle School
- Washington-Liberty High School
Utilities
- 90% Forced Air Heating and Cooling System
- Tankless Water Heater
- Natural Gas Water Heater
Community Details
- No Home Owners Association
- Waycroft Woodlawn Subdivision
Listing and Financial Details
- Assessor Parcel Number 07-006-286
Map
Home Values in the Area
Average Home Value in this Area
Property History
| Date | Event | Price | List to Sale | Price per Sq Ft |
|---|---|---|---|---|
| 11/17/2025 11/17/25 | Price Changed | $1,849,000 | 0.0% | $461 / Sq Ft |
| 10/15/2025 10/15/25 | Price Changed | $1,849,900 | -2.6% | $461 / Sq Ft |
| 09/24/2025 09/24/25 | For Sale | $1,899,900 | 0.0% | $473 / Sq Ft |
| 09/24/2025 09/24/25 | Price Changed | $1,899,900 | -- | $473 / Sq Ft |
Source: Bright MLS
MLS Number: VAAR2063190
- 1620 N George Mason Dr
- 1713 N Cameron St
- 5119 19th St N
- 4730 19th St N
- 1712 N Culpeper St
- 0 19th Rd N
- 5120 20th St N
- 4741 20th St N
- 1500 N Harrison St
- 2025 N Emerson St
- 5206 12th St N
- 5412 21st St N
- 2150 Patrick Henry Dr
- 2119 N Harrison St
- 2116 N Harrison St
- 0 N Emerson St
- 2233 N Dinwiddie St
- 5100 23rd Rd N
- 5411 22nd St N
- 2329 N Edison St
- 4930 19th St N
- 4739 16th St N
- 5114 19th Rd N Unit B
- 2001 N George Mason Dr
- 2022 N Culpeper St
- 4914 22nd St N
- 2025 N Glebe Rd
- 2105 N Glebe Rd
- 2105 N Glebe Rd Unit FL4-ID8482A
- 2105 N Glebe Rd Unit FL1-ID8546A
- 2105 N Glebe Rd Unit FL1-ID5846A
- 2105 N Glebe Rd Unit FL2-ID8492A
- 2105 N Glebe Rd Unit FL2-ID6656A
- 2105 N Glebe Rd Unit FL2-ID7985A
- 2105 N Glebe Rd Unit FL4-ID5845A
- 2105 N Glebe Rd Unit FL1-ID5937A
- 2105 N Glebe Rd Unit FL2-ID8490A
- 2105 N Glebe Rd Unit FL4-ID5948A
- 2105 N Glebe Rd Unit FL4-ID7973A
- 2105 N Glebe Rd Unit FL4-ID7970A
