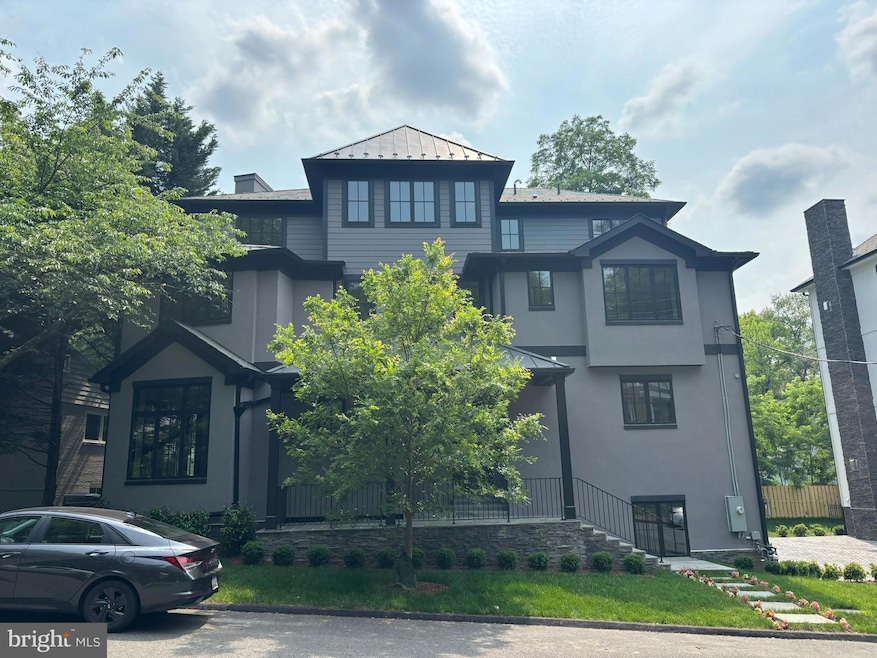5017 Eskridge Terrace NW Washington, DC 20016
Kent NeighborhoodHighlights
- New Construction
- Traditional Architecture
- No HOA
- Key Elementary School Rated A
- 2 Fireplaces
- Breakfast Area or Nook
About This Home
Luxury New Construction Rental in Kent – 7BR | 7.5BA | 7,400 SF
Now available in the heart of Kent, this stunning brand-new 7,400 SF custom residence offers the perfect blend of modern luxury, functionality, and refined design. Soaring 11’ ceilings and oversized windows flood the main level with natural light, highlighting the home’s exceptional craftsmanship.
The main level features a chef’s kitchen with premium stainless steel appliances, opening to a sunlit breakfast area and spacious family room with gas fireplace. Large French doors lead to a rear deck ideal for entertaining and outdoor dining. A formal dining room, elegant living room, and a private office/guest suite above the garage complete the main floor.
An elevator services all four levels, including a rooftop terrace with treetop views and an outdoor fireplace. The second level is anchored by a luxurious primary suite with dual spa-inspired baths and two fully custom dressing rooms. Two additional bedrooms share a Jack-and-Jill bathroom, along with a full laundry room.
The top level offers panoramic views, dramatic ceilings, a flexible lounge with wet bar, roof deck access, and two additional en-suite bedrooms.
The expansive lower level includes a recreation room with built-in bar, 10'5" ceilings in a flex space ideal for a golf simulator or home theater, an additional washer and dryer hook-up, plus a guest suite, full bath, and steam room.
Additional Highlights:
Elevator access to all levels
2-car garage with EV charger
Key Elementary School district
Proximity to Palisades shops & restaurants
Top-level flex room with outdoor terrace — perfect for entertaining
Lower-level flex space with walk-out terrace — ideal for golf simulator or home theater
Home Details
Home Type
- Single Family
Est. Annual Taxes
- $1,928
Year Built
- Built in 2025 | New Construction
Lot Details
- 5,177 Sq Ft Lot
- Property is in excellent condition
- Property is zoned R-1A
Parking
- 2 Car Attached Garage
- Side Facing Garage
- Garage Door Opener
- On-Street Parking
Home Design
- Traditional Architecture
- Spray Foam Insulation
- Batts Insulation
- Concrete Perimeter Foundation
- HardiePlank Type
- Stucco
Interior Spaces
- Property has 3 Levels
- 2 Fireplaces
- Breakfast Area or Nook
- Laundry Room
- Finished Basement
Bedrooms and Bathrooms
Accessible Home Design
- Accessible Elevator Installed
Schools
- Key Elementary School
- Hardy Middle School
- Wilson Senior High School
Utilities
- Forced Air Heating and Cooling System
- Natural Gas Water Heater
- Municipal Trash
Listing and Financial Details
- Residential Lease
- Security Deposit $15,000
- Tenant pays for all utilities
- 12-Month Min and 60-Month Max Lease Term
- Available 7/21/25
- $50 Application Fee
- Assessor Parcel Number 1411//0010
Community Details
Overview
- No Home Owners Association
- Kent Subdivision
- Property Manager
- Electric Vehicle Charging Station
Pet Policy
- Pets allowed on a case-by-case basis
Map
Source: Bright MLS
MLS Number: DCDC2211866
APN: 1411-0010
- 5024 Dana Place NW
- 4964 Eskridge Terrace NW
- 5135 Macarthur Blvd NW
- 5112 Macarthur Blvd NW Unit 2
- 5112 Macarthur Blvd NW Unit 101
- 2740 Chain Bridge Rd NW
- 5113 Sherier Place NW
- 2908 University Terrace NW
- 5068 Sherier Place NW
- 2944 University Terrace NW
- 2824 Chain Bridge Rd NW
- 5211 Macarthur Terrace NW
- 2950 Chain Bridge Rd NW
- 2850 Arizona Terrace NW
- 5022 Cathedral Ave NW
- 5015 Cathedral Ave NW
- 4819 Kemble Place NW
- 4813 Kemble Place NW
- 4825 Dexter Terrace NW
- 3127 51st Place NW
- 5107 Macarthur Blvd NW
- 5305 Dana Place NW Unit 4
- 5222 Macarthur Blvd NW
- 5022 Cathedral Ave NW
- 2266 48th St NW
- 3111 Chain Bridge Rd NW
- 4900 Indian Ln NW
- 4910 Hillbrook Ln NW
- 4729 Macarthur Blvd NW
- 4200 Cathedral Ave NW Unit 207
- 4201 Cathedral Ave NW Unit 1223
- 4201 Cathedral Ave NW Unit 916E
- 4201 Cathedral Ave NW Unit 619W
- 4201 Cathedral Ave NW Unit 122E
- 4201 Cathedral Ave NW Unit 1012
- 4201 Cathedral Ave NW Unit 1410
- 4201 Cathedral Ave NW Unit 620E
- 4201 Cathedral Ave NW Unit 616W
- 4200 Cathedral Ave NW Unit 1118
- 3101 New Mexico Ave NW







