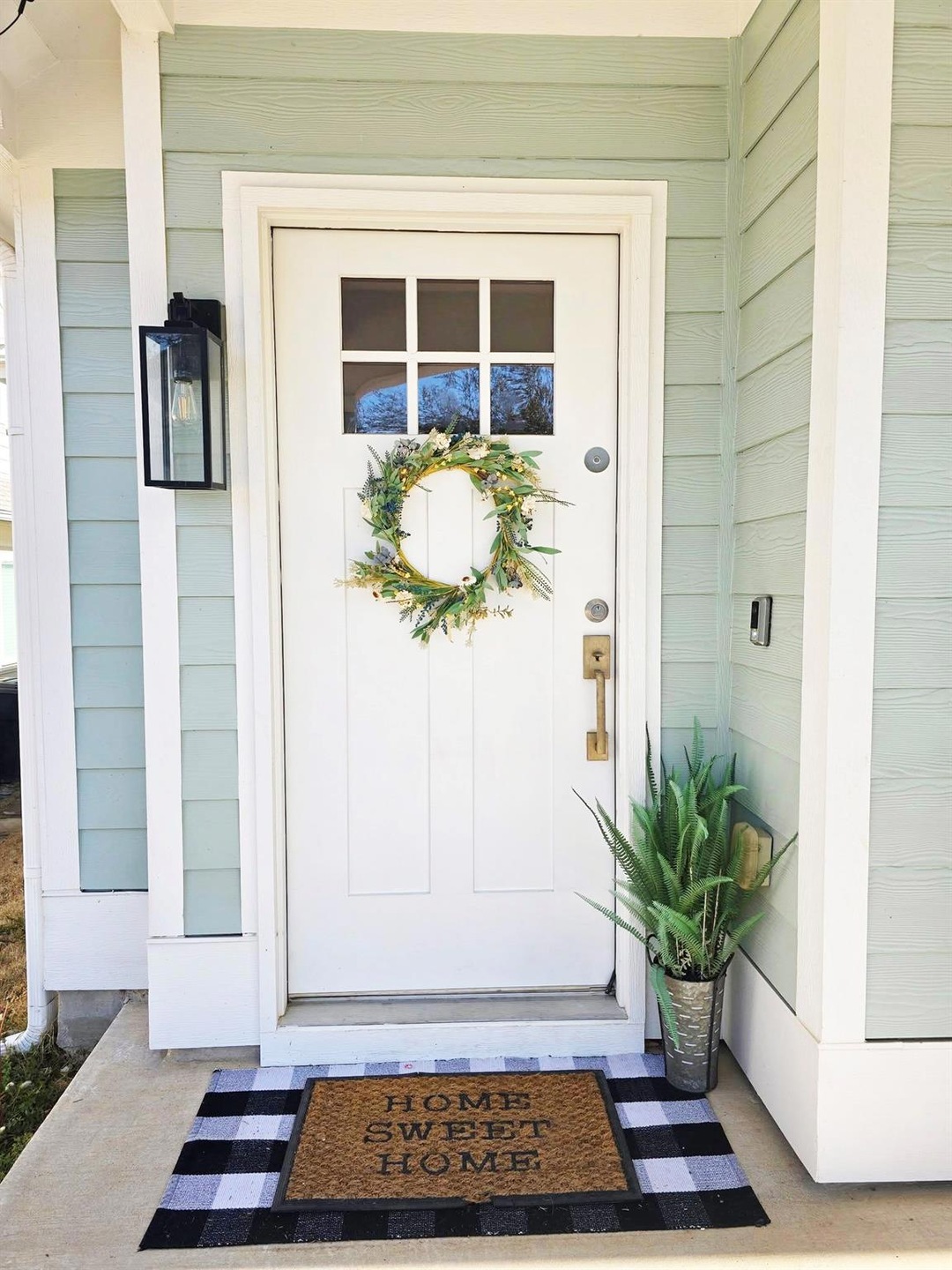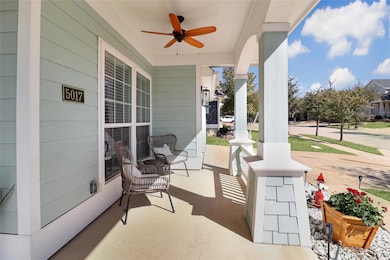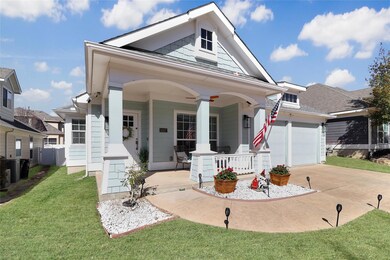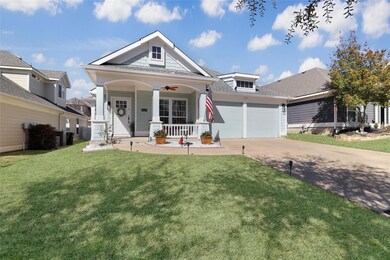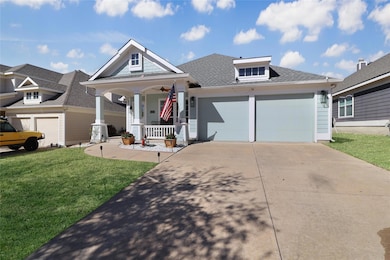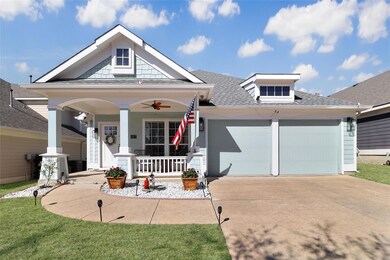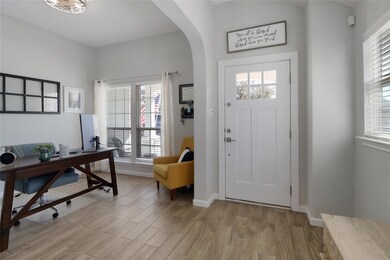
5017 Holliday Dr Fort Worth, TX 76244
Arcadia Park Estates NeighborhoodHighlights
- Fitness Center
- Fishing
- Craftsman Architecture
- Lone Star Elementary School Rated A
- Open Floorplan
- Granite Countertops
About This Home
As of April 2025This charming Cape Cod-style home offers modern farmhouse elegance in the sought-after Heritage HOA community in Keller ISD, featuring walking trails, a resort-style pool, playgrounds, and year-round events. Inside, wood-look tile flows throughout, complemented by fresh paint, updated baseboards, and designer touches. The kitchen boasts shaker-style cabinets, a new backsplash, under-cabinet lighting, and a converted butler’s pantry. Both bathrooms have been fully renovated, and the living room showcases a stunning shiplap fireplace with a cedar mantle. The stylish laundry room features custom cabinetry, shiplap, and designer tile. Smart upgrades include LED lighting, USB & USB-C outlets, and custom closet designs. The exterior features fresh paint, a new roof (2021), and added soffit outlets for convenience. Check the documents for a full list of renovations—this move-in-ready home is a must see! Use our preferred lender to receive $1000 closing credit- see Private Remarks for details. Ask agent for a PDF of before and after photos of renovations as well!
Last Agent to Sell the Property
Focus On Homes Realty LLC License #0666080 Listed on: 02/25/2025
Home Details
Home Type
- Single Family
Est. Annual Taxes
- $9,138
Year Built
- Built in 2009
Lot Details
- 5,489 Sq Ft Lot
- Vinyl Fence
- Interior Lot
- Few Trees
HOA Fees
- $70 Monthly HOA Fees
Parking
- 2 Car Attached Garage
- Front Facing Garage
- Garage Door Opener
- Driveway
Home Design
- Craftsman Architecture
- Traditional Architecture
- Slab Foundation
- Composition Roof
Interior Spaces
- 1,930 Sq Ft Home
- 1-Story Property
- Open Floorplan
- Fireplace With Gas Starter
- Window Treatments
- Ceramic Tile Flooring
- Washer and Electric Dryer Hookup
Kitchen
- Eat-In Kitchen
- Gas Oven or Range
- Gas Range
- <<microwave>>
- Dishwasher
- Kitchen Island
- Granite Countertops
- Disposal
Bedrooms and Bathrooms
- 3 Bedrooms
- Walk-In Closet
- 2 Full Bathrooms
Home Security
- Prewired Security
- Carbon Monoxide Detectors
- Fire and Smoke Detector
Outdoor Features
- Covered patio or porch
Schools
- Lonestar Elementary School
- Central High School
Utilities
- Vented Exhaust Fan
- Gas Water Heater
- High Speed Internet
- Cable TV Available
Listing and Financial Details
- Legal Lot and Block 26 / 84
- Assessor Parcel Number 41470613
Community Details
Overview
- Association fees include all facilities, management
- Heritage Life HOA
- Heritage Add Subdivision
Recreation
- Tennis Courts
- Community Playground
- Fitness Center
- Community Pool
- Fishing
- Park
Ownership History
Purchase Details
Home Financials for this Owner
Home Financials are based on the most recent Mortgage that was taken out on this home.Purchase Details
Home Financials for this Owner
Home Financials are based on the most recent Mortgage that was taken out on this home.Purchase Details
Home Financials for this Owner
Home Financials are based on the most recent Mortgage that was taken out on this home.Similar Homes in Fort Worth, TX
Home Values in the Area
Average Home Value in this Area
Purchase History
| Date | Type | Sale Price | Title Company |
|---|---|---|---|
| Deed | -- | Mcknight Title | |
| Vendors Lien | -- | None Available | |
| Vendors Lien | -- | None Available |
Mortgage History
| Date | Status | Loan Amount | Loan Type |
|---|---|---|---|
| Open | $190,000 | New Conventional | |
| Previous Owner | $60,001 | Construction | |
| Previous Owner | $271,688 | FHA | |
| Previous Owner | $272,853 | FHA | |
| Previous Owner | $270,019 | FHA | |
| Previous Owner | $126,048 | New Conventional |
Property History
| Date | Event | Price | Change | Sq Ft Price |
|---|---|---|---|---|
| 04/14/2025 04/14/25 | Sold | -- | -- | -- |
| 03/25/2025 03/25/25 | Pending | -- | -- | -- |
| 03/19/2025 03/19/25 | Price Changed | $414,800 | 0.0% | $215 / Sq Ft |
| 02/26/2025 02/26/25 | For Sale | $414,900 | +53.7% | $215 / Sq Ft |
| 12/03/2018 12/03/18 | Sold | -- | -- | -- |
| 10/25/2018 10/25/18 | Pending | -- | -- | -- |
| 10/12/2018 10/12/18 | For Sale | $269,900 | -- | $140 / Sq Ft |
Tax History Compared to Growth
Tax History
| Year | Tax Paid | Tax Assessment Tax Assessment Total Assessment is a certain percentage of the fair market value that is determined by local assessors to be the total taxable value of land and additions on the property. | Land | Improvement |
|---|---|---|---|---|
| 2024 | $7,257 | $391,807 | $75,000 | $316,807 |
| 2023 | $8,380 | $416,486 | $75,000 | $341,486 |
| 2022 | $8,583 | $329,193 | $55,000 | $274,193 |
| 2021 | $8,340 | $284,685 | $55,000 | $229,685 |
| 2020 | $7,875 | $267,560 | $55,000 | $212,560 |
| 2019 | $8,322 | $268,533 | $55,000 | $213,533 |
| 2018 | $3,701 | $232,404 | $50,000 | $182,404 |
| 2017 | $6,807 | $225,504 | $50,000 | $175,504 |
| 2016 | $6,189 | $204,699 | $35,000 | $169,699 |
| 2015 | $3,617 | $175,206 | $35,000 | $140,206 |
| 2014 | $3,617 | $168,700 | $34,000 | $134,700 |
Agents Affiliated with this Home
-
Tiffany McDonald
T
Seller's Agent in 2025
Tiffany McDonald
Focus On Homes Realty LLC
3 in this area
47 Total Sales
-
Julie Kozicki
J
Buyer's Agent in 2025
Julie Kozicki
Skye TX Realty Group
(817) 992-8763
1 in this area
8 Total Sales
-
Lori Turner

Seller's Agent in 2018
Lori Turner
Turner Fortune Real Estate LLC
(817) 366-5885
90 Total Sales
Map
Source: North Texas Real Estate Information Systems (NTREIS)
MLS Number: 20853451
APN: 41470613
- 5025 Holliday Dr
- 5012 Bomford Dr
- 5004 Holliday Dr
- 9004 Mcfarland Way
- 9105 Hawley Dr
- 9133 Manana St
- 9005 Belvedere Dr
- 5132 Senator Dr
- 8961 Riscky Trail
- 9144 Hawley Dr
- 5005 Meyers Ln
- 4948 Paddock Dr
- 4908 Giordano Way
- 8824 Fayetteville Dr
- 4844 Jodi Dr
- 4833 Heber Springs Trail
- 5333 Emmeryville Ln
- 8645 Corral Cir
- 4840 Valley Springs Trail
- 4953 Van Zandt Dr
