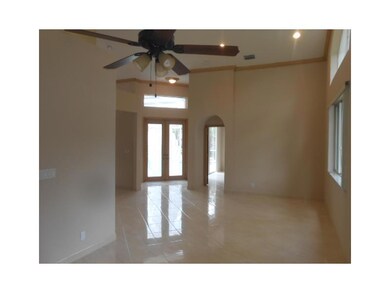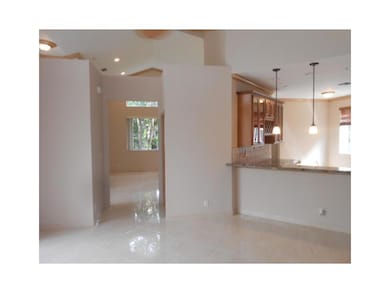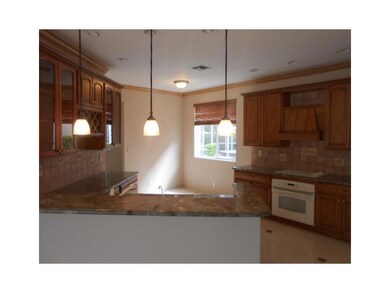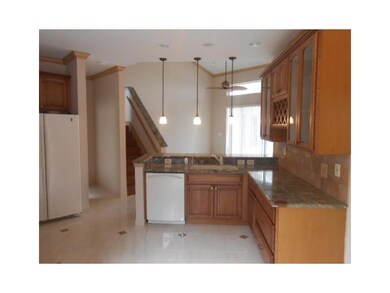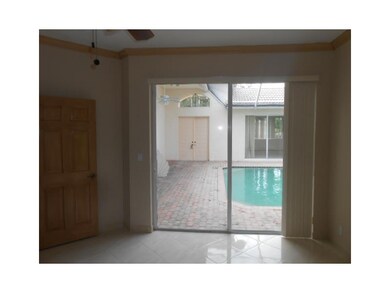
5017 Mallards Place Coconut Creek, FL 33073
Regency Lakes NeighborhoodEstimated Value: $712,000 - $781,000
Highlights
- Golf Course Community
- Garden View
- Screened Porch
- Free Form Pool
- High Ceiling
- Tennis Courts
About This Home
As of May 2016Just reduced! Gorgeous home in Regency Lakes! Must see this 4BD/3.5BA pool home with screen patio and 3 car garage. Interior has neutral tones and vaulted ceilings. Kitchen has plenty of work space with granite counter tops, stone back splash, wood cabinets and eat-in area. Master bedroom on first floor with private master bath, walk in closets and access to pool/patio area. Upstairs has office and additional bedrooms & baths. This is a Fannie Mae Homepath property.
Last Agent to Sell the Property
United Realty Group Inc License #318041 Listed on: 10/16/2015

Last Buyer's Agent
Ian Basdeo
Sunshine Realty and Mortgage
Home Details
Home Type
- Single Family
Est. Annual Taxes
- $4,804
Year Built
- Built in 1997
Lot Details
- East Facing Home
- Fenced
HOA Fees
- $198 Monthly HOA Fees
Parking
- 3 Car Attached Garage
- Driveway
Home Design
- Spanish Tile Roof
Interior Spaces
- 2,671 Sq Ft Home
- 2-Story Property
- High Ceiling
- Formal Dining Room
- Den
- Screened Porch
- Utility Room
- Laundry Room
- Tile Flooring
- Garden Views
Bedrooms and Bathrooms
- 4 Bedrooms
- Split Bedroom Floorplan
- Walk-In Closet
Pool
- Free Form Pool
Schools
- Tradewinds Elementary School
- Lyons Creek Middle School
- Monarch High School
Listing and Financial Details
- Assessor Parcel Number 484206220340
Community Details
Overview
- Association fees include common areas, maintenance structure, security
- Regency Lakes Subdivision
Recreation
- Golf Course Community
- Tennis Courts
- Community Pool
Ownership History
Purchase Details
Home Financials for this Owner
Home Financials are based on the most recent Mortgage that was taken out on this home.Purchase Details
Purchase Details
Purchase Details
Home Financials for this Owner
Home Financials are based on the most recent Mortgage that was taken out on this home.Purchase Details
Home Financials for this Owner
Home Financials are based on the most recent Mortgage that was taken out on this home.Similar Homes in the area
Home Values in the Area
Average Home Value in this Area
Purchase History
| Date | Buyer | Sale Price | Title Company |
|---|---|---|---|
| Jarrernauth Jamie S | $380,000 | Attorney | |
| Fannie Mae | -- | Attorney | |
| Jpmorgan Chase Bank National Association | $314,200 | None Available | |
| Bartolotta Filippo A | -- | Complete Title Solutions Inc | |
| Bartolotta Filippo A | $364,000 | Complete Title Solutions Inc | |
| Thomas Tamara N | $205,800 | -- |
Mortgage History
| Date | Status | Borrower | Loan Amount |
|---|---|---|---|
| Open | Jaggernauth Jamie S | $334,188 | |
| Closed | Neil Jaggernauth Jamie S | $337,000 | |
| Closed | Jarrernauth Jamie S | $323,000 | |
| Previous Owner | Bartolotta Filippo A | $94,000 | |
| Previous Owner | Bartolotta Filippo A | $284,800 | |
| Previous Owner | Mihok Bruce E | $203,000 | |
| Previous Owner | Thomas Tamara N | $185,150 |
Property History
| Date | Event | Price | Change | Sq Ft Price |
|---|---|---|---|---|
| 05/10/2016 05/10/16 | Sold | $380,000 | -13.1% | $142 / Sq Ft |
| 04/10/2016 04/10/16 | Pending | -- | -- | -- |
| 10/16/2015 10/16/15 | For Sale | $437,500 | -- | $164 / Sq Ft |
Tax History Compared to Growth
Tax History
| Year | Tax Paid | Tax Assessment Tax Assessment Total Assessment is a certain percentage of the fair market value that is determined by local assessors to be the total taxable value of land and additions on the property. | Land | Improvement |
|---|---|---|---|---|
| 2025 | $10,403 | $516,230 | -- | -- |
| 2024 | $9,709 | $510,010 | -- | -- |
| 2023 | $9,709 | $452,520 | $0 | $0 |
| 2022 | $8,758 | $424,260 | $0 | $0 |
| 2021 | $7,941 | $398,200 | $0 | $0 |
| 2020 | $7,726 | $388,730 | $0 | $0 |
| 2019 | $7,585 | $381,950 | $0 | $0 |
| 2018 | $7,341 | $379,000 | $0 | $0 |
| 2017 | $7,061 | $361,000 | $0 | $0 |
| 2016 | $7,307 | $329,440 | $0 | $0 |
| 2015 | $4,784 | $246,500 | $0 | $0 |
| 2014 | $4,804 | $244,550 | $0 | $0 |
| 2013 | -- | $240,940 | $53,900 | $187,040 |
Agents Affiliated with this Home
-
Clare Dello Russo
C
Seller's Agent in 2016
Clare Dello Russo
United Realty Group Inc
(954) 213-7283
16 Total Sales
-
I
Buyer's Agent in 2016
Ian Basdeo
Sunshine Realty and Mortgage
-
Ian Basdeo
I
Buyer's Agent in 2016
Ian Basdeo
Sunshine Realty and Mortgage
(954) 993-3820
11 Total Sales
Map
Source: BeachesMLS (Greater Fort Lauderdale)
MLS Number: F1362589
APN: 48-42-06-22-0340
- 5020 Ibis Ct
- 6087 Grand Cypress Cir W
- 4780 Grand Cypress Cir N
- 4917 Pelican Manor
- 4940 Pelican Manor
- 4751 Grand Cypress Cir N
- 6330 Osprey Terrace
- 4716 Grand Cypress Cir N
- 4919 Egret Ct
- 4803 NW 59th Ct
- 5874 NW 49th Ln
- 5854 Eagle Cay Cir
- 5838 NW 48th Ave
- 4718 NW 59th Manor
- 5814 Eagle Cay Ln
- 5747 NW 49th Ln
- 4834 NW 58th Manor
- 5590 NW 61st St Unit 815
- 5550 NW 61st St Unit 516
- 5530 NW 61st St Unit 303
- 5017 Mallards Place
- 5013 Mallards Place
- 5021 Mallards Place
- 5009 Mallards Place
- 5016 Mallards Place
- 5020 Mallards Place
- 5012 Mallards Place
- 5012 Ibis Ct
- 5024 Mallards Place
- 5016 Ibis Ct
- 5005 Mallards Place
- 5029 Mallards Place
- 5008 Ibis Ct
- 5008 Mallards Place
- 5024 Ibis Ct
- 6500 Ibis Way
- 5028 Mallards Place
- 5028 Ibis Ct
- 5033 Mallards Place
- 5001 Mallards Place

